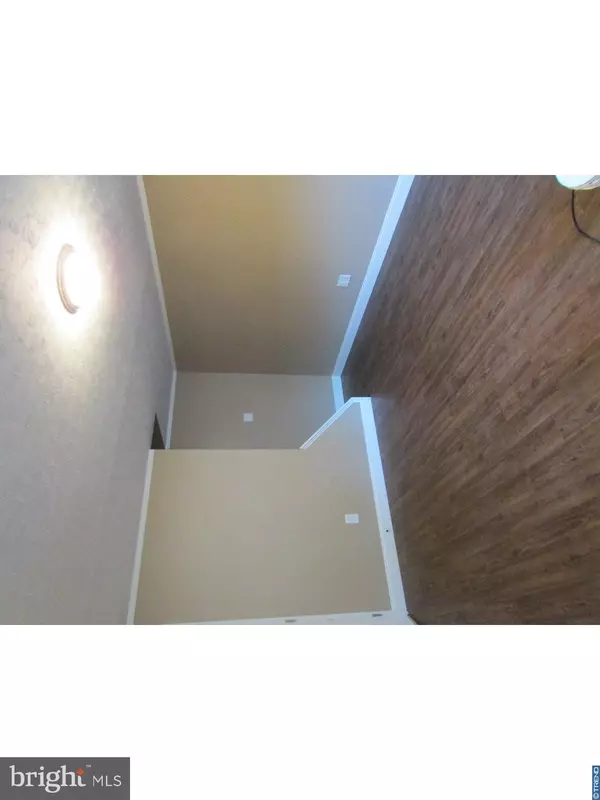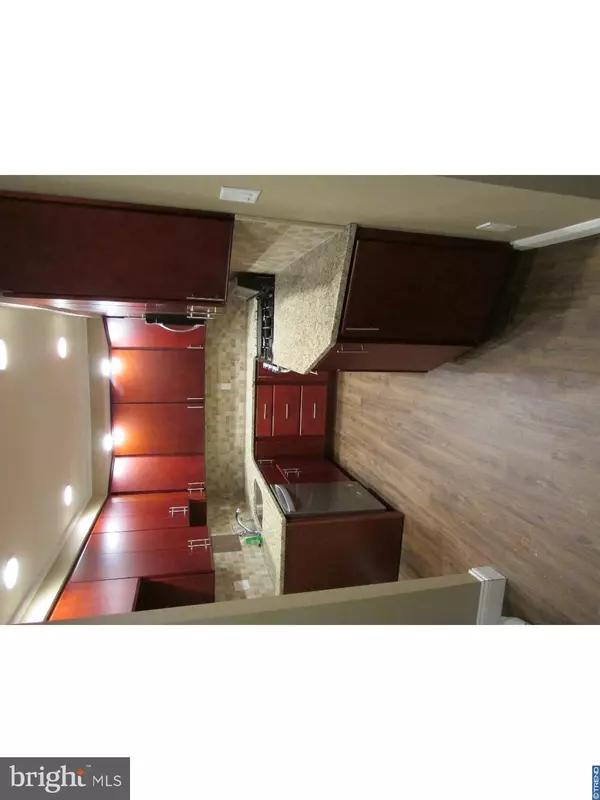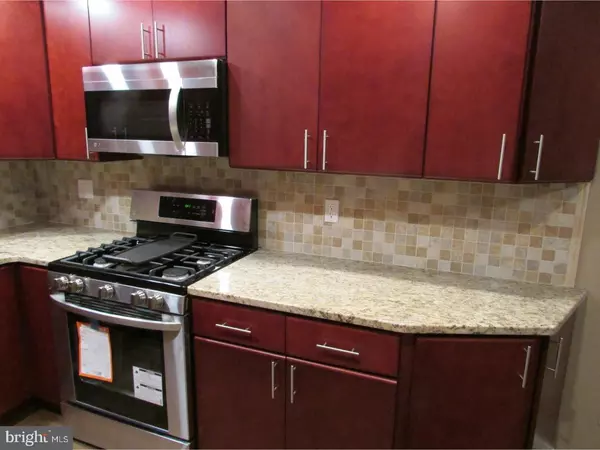$145,000
$149,900
3.3%For more information regarding the value of a property, please contact us for a free consultation.
2 Beds
2 Baths
1,040 SqFt
SOLD DATE : 06/28/2018
Key Details
Sold Price $145,000
Property Type Single Family Home
Sub Type Unit/Flat/Apartment
Listing Status Sold
Purchase Type For Sale
Square Footage 1,040 sqft
Price per Sqft $139
Subdivision Somerton
MLS Listing ID 1001183608
Sold Date 06/28/18
Style Contemporary
Bedrooms 2
Full Baths 1
Half Baths 1
HOA Fees $300/mo
HOA Y/N Y
Abv Grd Liv Area 1,040
Originating Board TREND
Year Built 1979
Annual Tax Amount $1,548
Tax Year 2018
Acres 0.07
Property Description
This Completely remodeled 2story unit features Brand New Kitchen with stainless steel Appliances, granite countertop ,tiled backsplash and cherry color cabinets. Brand New Heat/AC Unit, New Windows and doors . Hi end Stain free Stainmaster wall to wall carpets in bedrooms upstairs and steps. Brand New master bath on 2nd floor tiled with designer Italy tile. First floor features remodeled powder room with tiled floor, new vanity set and a toilet and New Samsung stacked washer/dryer. Living room/dining room and kitchen floor is covered by water resistant lifetime warrantee vinyl plank floor throughout. Close to train station-so walk to train and save on car. Also walking distance to bus and shopping. All is taken care of- just move in. The condo fee includes the heat and gas,water/sewer,trash removal,outside maintainance and building insurance. All you need to pay--is -electric .Don't delay-make your appointment today before it is gone.
Location
State PA
County Philadelphia
Area 19116 (19116)
Zoning RSD1
Direction Southeast
Rooms
Other Rooms Living Room, Dining Room, Primary Bedroom, Kitchen, Family Room, Bedroom 1, Attic
Interior
Interior Features Kitchen - Eat-In
Hot Water Other
Heating Gas, Forced Air
Cooling Central A/C
Flooring Fully Carpeted, Vinyl, Tile/Brick
Fireplace N
Window Features Energy Efficient,Replacement
Heat Source Natural Gas
Laundry Main Floor
Exterior
Fence Other
Waterfront N
Water Access N
Roof Type Pitched
Accessibility None
Parking Type Parking Lot
Garage N
Building
Lot Description Sloping
Story 2
Foundation Brick/Mortar
Sewer Public Sewer
Water Public
Architectural Style Contemporary
Level or Stories 2
Additional Building Above Grade
New Construction N
Schools
School District The School District Of Philadelphia
Others
HOA Fee Include Common Area Maintenance,Ext Bldg Maint,Lawn Maintenance,Snow Removal,Trash,Heat,Water,Sewer,Cook Fee,Parking Fee,Insurance,All Ground Fee,Management
Senior Community No
Tax ID 888581360
Ownership Condominium
Acceptable Financing Conventional
Listing Terms Conventional
Financing Conventional
Read Less Info
Want to know what your home might be worth? Contact us for a FREE valuation!

Our team is ready to help you sell your home for the highest possible price ASAP

Bought with Marta Pilip • RE/MAX Regency Realty

Making real estate fast, fun, and stress-free!






