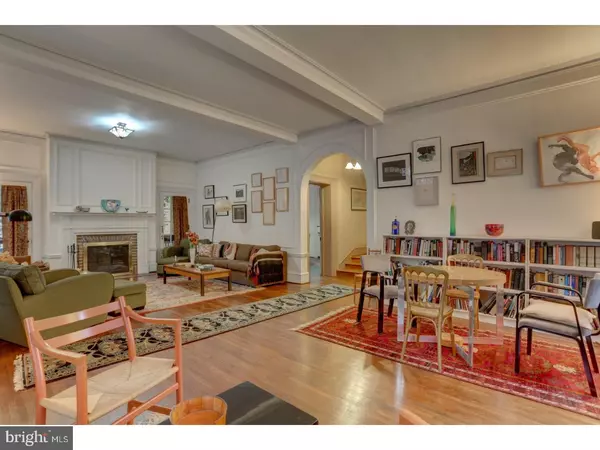$299,000
$325,000
8.0%For more information regarding the value of a property, please contact us for a free consultation.
8 Beds
3 Baths
2,420 SqFt
SOLD DATE : 07/31/2018
Key Details
Sold Price $299,000
Property Type Single Family Home
Sub Type Detached
Listing Status Sold
Purchase Type For Sale
Square Footage 2,420 sqft
Price per Sqft $123
Subdivision None Available
MLS Listing ID 1001511980
Sold Date 07/31/18
Style Victorian
Bedrooms 8
Full Baths 2
Half Baths 1
HOA Y/N N
Abv Grd Liv Area 2,420
Originating Board TREND
Year Built 1894
Annual Tax Amount $6,059
Tax Year 2018
Lot Size 2,420 Sqft
Acres 0.24
Property Description
Located in the center of Marietta Borough right next to the Susquehanna River, this gorgeous home features an amazing 7 bedrooms and 2.5 baths. Stepping onto the .24-acre property, you immediately take notice of the large backyard equipped with an in-ground pool and detached garaged/studio workshop. Making your way into the home, you'll be immediately captivated by the hardwood flooring and the crown molding covering the ceilings in the main great room. The charming kitchen features granite counters, built in shelves, a Kitchenaid stainless steel oven, and gas burning Thermador stoves that are good for any homeowner. Moving further into the home, you are greeted by a sunroom that gives an incredible view of the pool and backyard garden. As you walk up the stairs, you're met with a beautiful stained-glass window that shines natural light into the entire home. The 2nd floor hosts 3 spacious bedrooms and one lumber room, with the 3rd floor containing another 4 bedrooms, as well. This 2,420 sqft property is quite simply outstanding in the small community of Marietta.
Location
State PA
County Lancaster
Area Marietta Boro (10542)
Zoning RESDENTIAL
Rooms
Other Rooms Living Room, Dining Room, Primary Bedroom, Sitting Room, Bedroom 2, Bedroom 3, Bedroom 4, Kitchen, Bedroom 1, Sun/Florida Room, Bonus Room
Basement Full, Unfinished, Outside Entrance
Interior
Interior Features Ceiling Fan(s), Kitchen - Eat-In
Hot Water Natural Gas
Heating Gas, Hot Water
Cooling Wall Unit
Flooring Wood, Fully Carpeted, Vinyl, Tile/Brick
Fireplaces Number 1
Equipment Oven - Wall, Dishwasher, Disposal
Fireplace Y
Appliance Oven - Wall, Dishwasher, Disposal
Heat Source Natural Gas
Laundry Lower Floor
Exterior
Exterior Feature Patio(s), Porch(es)
Garage Garage Door Opener
Garage Spaces 2.0
Fence Other
Pool In Ground
Waterfront N
Water Access N
Roof Type Shingle
Accessibility None
Porch Patio(s), Porch(es)
Parking Type On Street, Detached Garage, Other
Total Parking Spaces 2
Garage Y
Building
Lot Description Irregular, Level, Rear Yard
Story 4
Sewer Public Sewer
Water Public
Architectural Style Victorian
Level or Stories 3+
Additional Building Above Grade
Structure Type 9'+ Ceilings
New Construction N
Schools
Middle Schools Donegal
High Schools Donegal
School District Donegal
Others
Senior Community No
Tax ID 420-57977-0-0000
Ownership Fee Simple
SqFt Source Estimated
Security Features Security System
Acceptable Financing Cash, Conventional
Listing Terms Cash, Conventional
Financing Cash,Conventional
Special Listing Condition Standard
Read Less Info
Want to know what your home might be worth? Contact us for a FREE valuation!

Our team is ready to help you sell your home for the highest possible price ASAP

Bought with Liz Saunders • BHHS Fox & Roach-Exton

Making real estate fast, fun, and stress-free!






