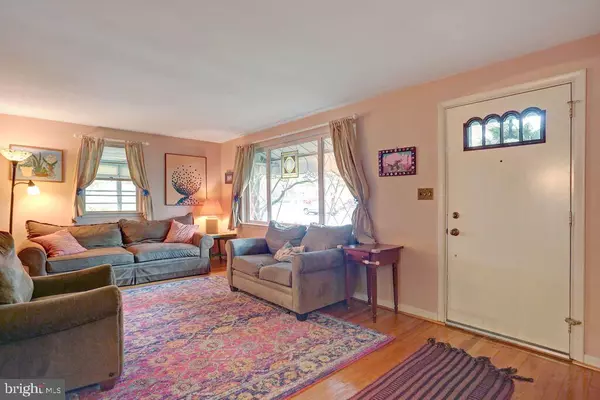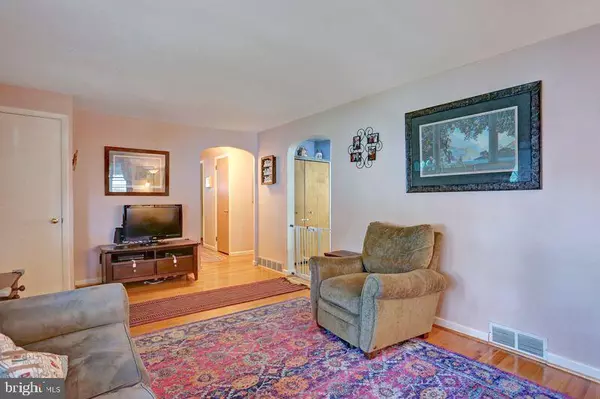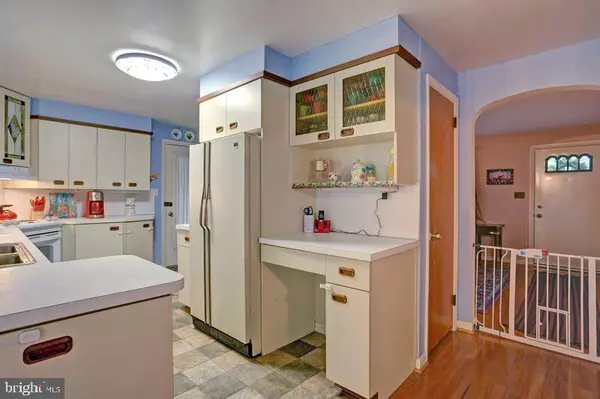$159,900
$159,900
For more information regarding the value of a property, please contact us for a free consultation.
3 Beds
2 Baths
1,642 SqFt
SOLD DATE : 07/25/2018
Key Details
Sold Price $159,900
Property Type Single Family Home
Sub Type Detached
Listing Status Sold
Purchase Type For Sale
Square Footage 1,642 sqft
Price per Sqft $97
Subdivision None Available
MLS Listing ID 1001486722
Sold Date 07/25/18
Style Ranch/Rambler
Bedrooms 3
Full Baths 1
Half Baths 1
HOA Y/N N
Abv Grd Liv Area 1,342
Originating Board BRIGHT
Year Built 1956
Annual Tax Amount $2,803
Tax Year 2018
Lot Size 8,160 Sqft
Acres 0.18
Property Description
Welcome! This well-maintained ranch home is nestled on a corner lot just inside Lower Paxton Township. The updated flooring in the kitchen, dining, bathroom, and 3 seasons room blends perfectly with the original hardwood and rejuvenises the original charm this home intended. The large dining room is great for having family and friends over for dinner. Or you can relax in the shaded 3 seasons room and enjoy the friendly sidewalks this neighborhood provides. No need to worry about storage. There is plenty of kitchen cabinets, a full basement, and detached garage. Property has healthy grass and beautiful landscaping including low maintenance perennials, flowering dogwoods, azaleas, and hydrangea trees. You will have your own driveway and guest have plenty of parking in front or on the side of the home.
Location
State PA
County Dauphin
Area Lower Paxton Twp (14035)
Zoning RES
Rooms
Other Rooms Living Room, Dining Room, Kitchen, Bedroom 1, Sun/Florida Room, Bathroom 1, Bathroom 2, Bathroom 3
Basement Full, Partial, Poured Concrete
Main Level Bedrooms 3
Interior
Heating Oil, Forced Air
Cooling Central A/C
Flooring Hardwood, Partially Carpeted
Fireplace N
Heat Source Oil
Exterior
Waterfront N
Water Access N
View Street
Roof Type Metal
Accessibility 2+ Access Exits
Parking Type Driveway, Off Street
Garage N
Building
Story 2
Foundation Active Radon Mitigation
Sewer Public Sewer
Water Public
Architectural Style Ranch/Rambler
Level or Stories 1
Additional Building Above Grade, Below Grade
New Construction N
Schools
High Schools Central Dauphin East
School District Central Dauphin
Others
Senior Community No
Tax ID 35-058-042-000-0000
Ownership Fee Simple
SqFt Source Estimated
Acceptable Financing FHA
Listing Terms FHA
Financing FHA
Special Listing Condition Standard
Read Less Info
Want to know what your home might be worth? Contact us for a FREE valuation!

Our team is ready to help you sell your home for the highest possible price ASAP

Bought with ADAM L CLOUSER • RE/MAX Realty Select

Making real estate fast, fun, and stress-free!






