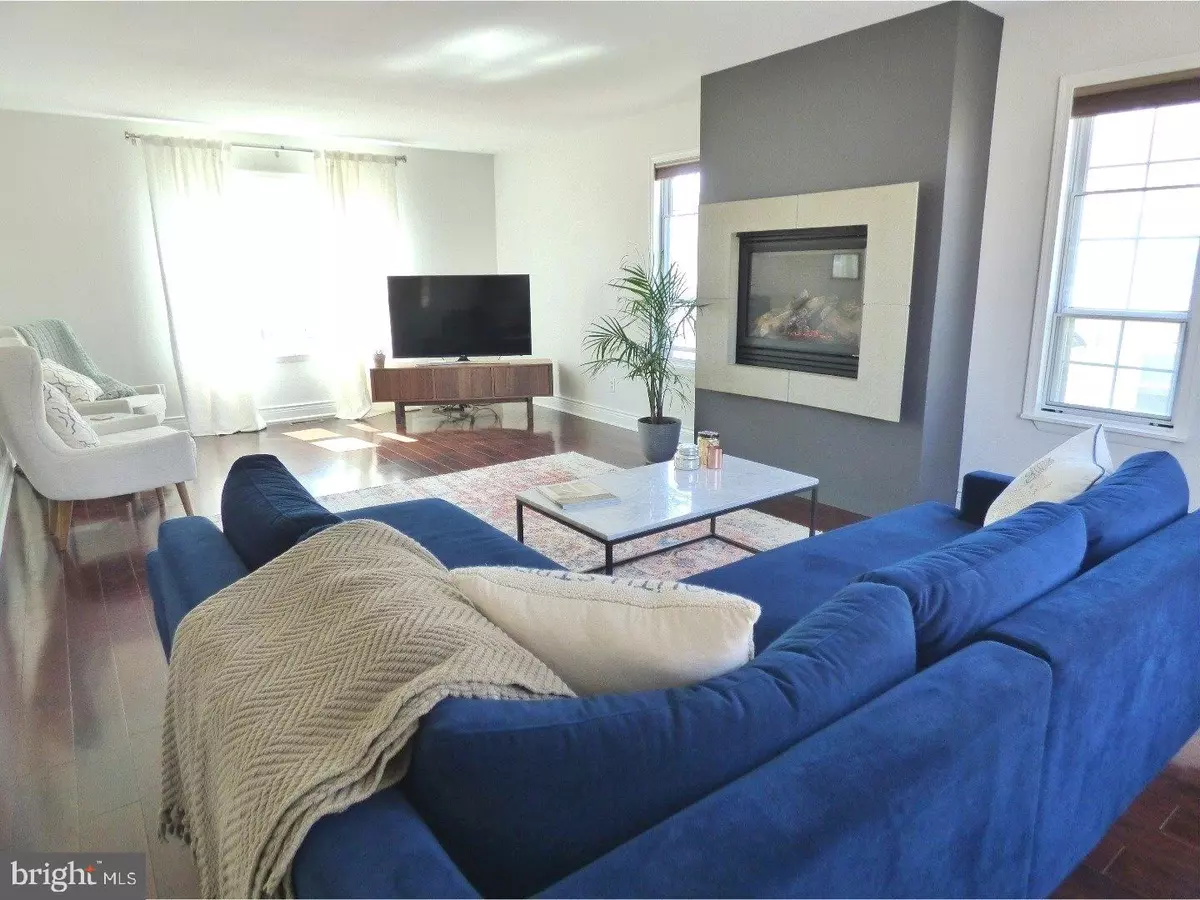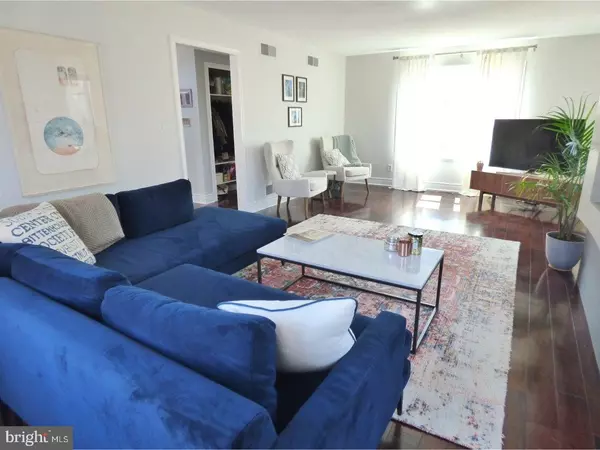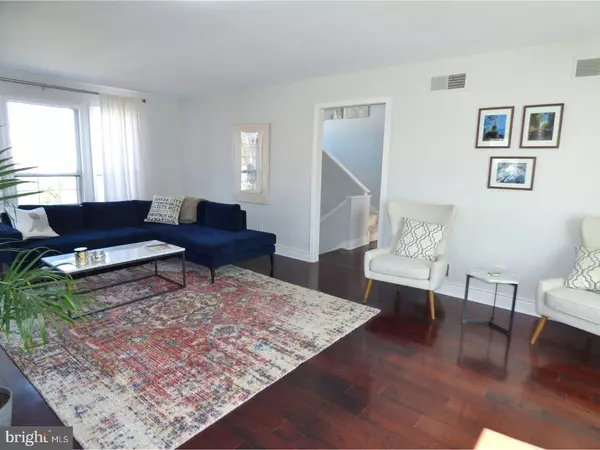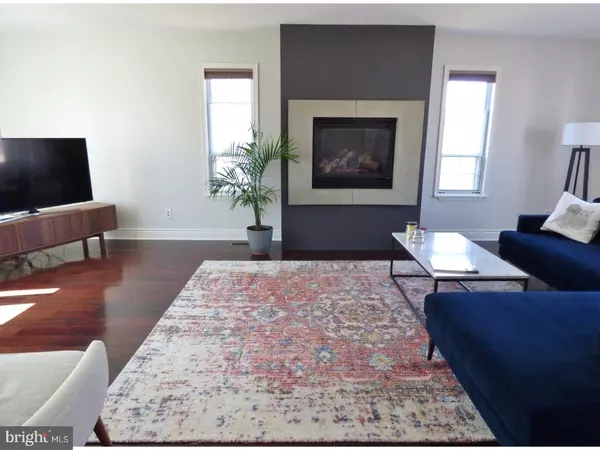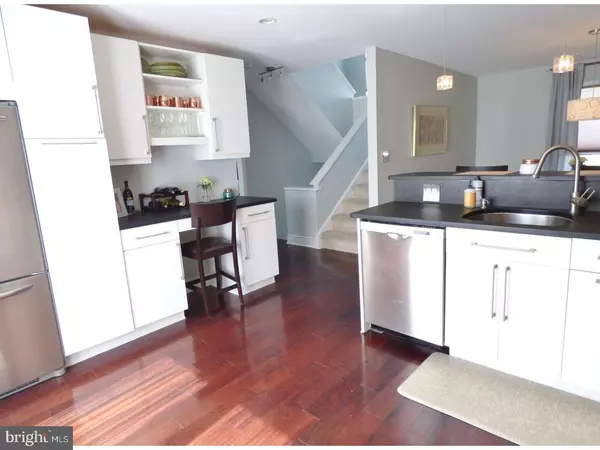$422,500
$425,000
0.6%For more information regarding the value of a property, please contact us for a free consultation.
3 Beds
4 Baths
2,200 SqFt
SOLD DATE : 07/30/2018
Key Details
Sold Price $422,500
Property Type Single Family Home
Sub Type Twin/Semi-Detached
Listing Status Sold
Purchase Type For Sale
Square Footage 2,200 sqft
Price per Sqft $192
Subdivision Conshohocken
MLS Listing ID 1000651036
Sold Date 07/30/18
Style Colonial
Bedrooms 3
Full Baths 2
Half Baths 2
HOA Y/N N
Abv Grd Liv Area 1,700
Originating Board TREND
Year Built 1990
Annual Tax Amount $3,677
Tax Year 2018
Lot Size 2,520 Sqft
Acres 0.06
Lot Dimensions 42 X 60
Property Description
Beautifully UPDATED Twin with Garage & 4 BATHS! Light, Bright, & Spacious offering 3 Finished Levels of Living Area. A Welcoming Foyer with Turned Staircase opens to a Totally Upgraded Eat-In Kitchen. White Cabinetry with Brushed Honed Granite Counters, Stainless Appliances including a 5-Burner Gas Oven - NEW in 2018, & Commercial Grade Exhaust Hood, Vented to Exterior. Kitchen Boasts a Work Station/Computer Area, Pantry Closet with Pull-Out Shelving & 8' Breakfast Bar for Casual Dining opening to the Formal Dining Room. Step through the French Doors in the Kitchen to a Deck with NEW Flooring & Rail Caps. Deck Leads to a 16' x 12' Stone Patio. A Great Area for Al Fresco Dining or Relaxing in front of your Fire Pit. A Secluded Setting with a Fenced Rear Yard. Hardwood Floors on Main Level & Wood Floors in 2 Bedrooms. A Massive Living/Great Room on the Main Level is Highlighted by a Gas Fireplace with a Stylish Concrete Surround. 24'x 14' size allows for Large Furniture & Multiple Settings. Natural Light Streams through this Great Room all Day. UPGRADED Powder Room with Glass Vessel Sink completes the Main Level. Bathrooms on ALL 3 Finished Floors ? 2 Full Baths, 2 Half Baths. Continue to the 2nd Floor to a Spacious Master Bedroom Boasting 4 Closets & an UPDATED Master Bathroom. 2 Additional Generously Sized Bedrooms & Full Bath on this Floor. Looking for More Living Space? Lower Level offers a Family/Media Room with New Flooring & Recessed Lighting. A Convenient Half Bath is Adjacent to this Room. Laundry/Storage Room, Utility Room & entry to Garage completes this Level. FRESHLY PAINTED Interior with NEUTRAL Tones including Interior Doors with New Hardware. UPDATED Lighting, NEW HVAC-2016, NEW Roof-2017, NEW H/W Heater-2017, 5 NEW Windows -2017. Seller sad to leave Home & Area - Relocating for Work. Capture the Benefits of a Well Maintained Home & Enjoy the Convenience & Amenities of Living in Conshohocken! Walkable to Casual & Fine Dining, Nightlife, Shopping, & Sutcliffe Park too! Centrally Located for Commuting to Center City, K of P, & Main Line.
Location
State PA
County Montgomery
Area Conshohocken Boro (10605)
Zoning R2
Rooms
Other Rooms Living Room, Dining Room, Primary Bedroom, Bedroom 2, Kitchen, Family Room, Bedroom 1, Laundry, Other, Attic
Basement Full, Fully Finished
Interior
Interior Features Primary Bath(s), Butlers Pantry, Kitchen - Eat-In
Hot Water Natural Gas
Heating Gas, Forced Air
Cooling Central A/C
Flooring Wood, Fully Carpeted, Tile/Brick
Fireplaces Number 1
Fireplaces Type Gas/Propane
Equipment Built-In Range, Oven - Self Cleaning, Dishwasher, Disposal
Fireplace Y
Window Features Replacement
Appliance Built-In Range, Oven - Self Cleaning, Dishwasher, Disposal
Heat Source Natural Gas
Laundry Lower Floor
Exterior
Exterior Feature Deck(s), Patio(s)
Garage Inside Access, Garage Door Opener
Garage Spaces 2.0
Fence Other
Utilities Available Cable TV
Waterfront N
Water Access N
Roof Type Shingle
Accessibility None
Porch Deck(s), Patio(s)
Attached Garage 1
Total Parking Spaces 2
Garage Y
Building
Lot Description Level, Front Yard, Rear Yard, SideYard(s)
Story 2
Sewer Public Sewer
Water Public
Architectural Style Colonial
Level or Stories 2
Additional Building Above Grade, Below Grade
New Construction N
Schools
Elementary Schools Conshohocken
Middle Schools Colonial
High Schools Plymouth Whitemarsh
School District Colonial
Others
Senior Community No
Tax ID 05-00-12015-004
Ownership Fee Simple
Acceptable Financing Conventional, VA, FHA 203(b)
Listing Terms Conventional, VA, FHA 203(b)
Financing Conventional,VA,FHA 203(b)
Read Less Info
Want to know what your home might be worth? Contact us for a FREE valuation!

Our team is ready to help you sell your home for the highest possible price ASAP

Bought with Richelle C DiCiurcio • Diciurcio Real Estate

Making real estate fast, fun, and stress-free!

