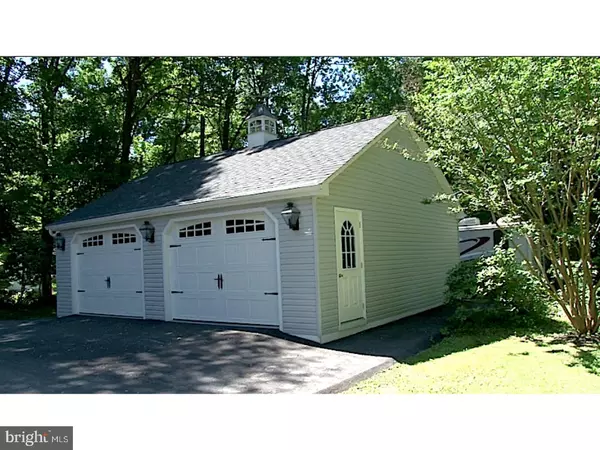$695,000
$700,000
0.7%For more information regarding the value of a property, please contact us for a free consultation.
4 Beds
4 Baths
5,500 SqFt
SOLD DATE : 07/27/2018
Key Details
Sold Price $695,000
Property Type Single Family Home
Sub Type Detached
Listing Status Sold
Purchase Type For Sale
Square Footage 5,500 sqft
Price per Sqft $126
Subdivision None Available
MLS Listing ID 1001880054
Sold Date 07/27/18
Style Colonial,Split Level
Bedrooms 4
Full Baths 4
HOA Y/N N
Abv Grd Liv Area 5,500
Originating Board TREND
Year Built 1966
Annual Tax Amount $9,538
Tax Year 2018
Lot Size 1.810 Acres
Acres 1.81
Property Description
Very private wooded waterfront setting on a cul-de-sac will capture the hearts of fish enthusiast and nature lovers from the moment you arrive only to be topped by the magnificent views of Mother Nature all year long and the fantastically renovated home. This is the perfect home for multi-generational living at its finest. It offers a whole suite of rooms on the upper 2 levels with a Kitchen, full Bath and Living Area. New carpet in Bedroom. The lowest level with outside access also offers the possibility of a 2nd private living space with full Bath, possible Living Room and Bedroom with access to new paver and concrete Patios, Oversized 2 car Garage with water, natural gas heat and 40 amp electric service plus electric and water hook ups for your RV. There is about 5,500 square of living space with almost everything new; 50 year architectural shingle roof about 15 years old, new siding, newer gutters, newer HVAC about 8 years young, hot water 2 year young, mostly new electric, lots of new plumbing, new state of art 31' x 13 kitchen with large peninsula, new black stainless appliances, new Bellawood Brazilian Cherry floors, fireplace insert with relined stainless steel chimney, a Master Bath to die for with a walk in rain shower. Watch deer and fox every day from the 4 season solarium with wall to wall windows overlooking the pond where you can go bass fishing by stepping into your back yard. Close to Ridley Creek State Park, Tyler Arboretum, the Blue route and 20 minutes to Philadelphia International Airport.
Location
State PA
County Delaware
Area Upper Providence Twp (10435)
Zoning RESID
Rooms
Other Rooms Living Room, Dining Room, Primary Bedroom, Bedroom 2, Bedroom 3, Kitchen, Family Room, Bedroom 1, In-Law/auPair/Suite, Laundry, Other
Basement Full
Interior
Interior Features Primary Bath(s), Kitchen - Island, Skylight(s), Ceiling Fan(s), 2nd Kitchen, Wet/Dry Bar, Stall Shower, Kitchen - Eat-In
Hot Water Electric
Heating Oil, Forced Air
Cooling Central A/C
Flooring Wood, Fully Carpeted, Tile/Brick
Fireplaces Number 1
Fireplaces Type Brick
Equipment Built-In Range, Oven - Self Cleaning, Dishwasher, Disposal, Built-In Microwave
Fireplace Y
Window Features Energy Efficient
Appliance Built-In Range, Oven - Self Cleaning, Dishwasher, Disposal, Built-In Microwave
Heat Source Oil
Laundry Lower Floor
Exterior
Exterior Feature Patio(s)
Garage Spaces 5.0
Utilities Available Cable TV
Waterfront N
Water Access N
Roof Type Pitched,Shingle
Accessibility None
Porch Patio(s)
Parking Type Driveway
Total Parking Spaces 5
Garage N
Building
Lot Description Level, Sloping, Open, Front Yard, Rear Yard
Story Other
Sewer On Site Septic
Water Public
Architectural Style Colonial, Split Level
Level or Stories Other
Additional Building Above Grade
New Construction N
Schools
Elementary Schools Rose Tree
Middle Schools Springton Lake
High Schools Penncrest
School District Rose Tree Media
Others
Senior Community No
Tax ID 35-00-00507-00
Ownership Fee Simple
Acceptable Financing Conventional, VA, FHA 203(b)
Listing Terms Conventional, VA, FHA 203(b)
Financing Conventional,VA,FHA 203(b)
Read Less Info
Want to know what your home might be worth? Contact us for a FREE valuation!

Our team is ready to help you sell your home for the highest possible price ASAP

Bought with Timothy Di Bernardino • Bex Home Services

Making real estate fast, fun, and stress-free!






