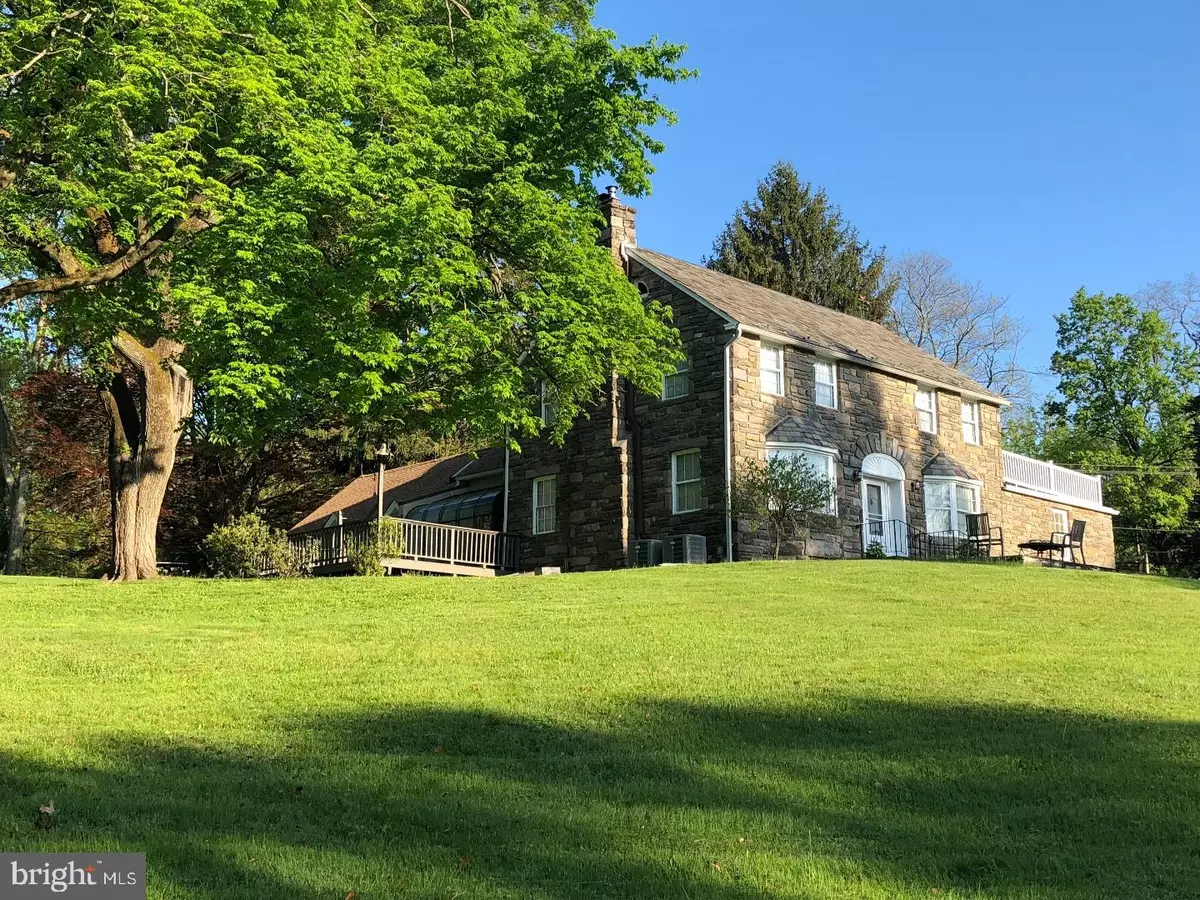$850,000
$874,900
2.8%For more information regarding the value of a property, please contact us for a free consultation.
4 Beds
4 Baths
3,377 SqFt
SOLD DATE : 07/23/2018
Key Details
Sold Price $850,000
Property Type Single Family Home
Sub Type Detached
Listing Status Sold
Purchase Type For Sale
Square Footage 3,377 sqft
Price per Sqft $251
Subdivision None Available
MLS Listing ID 1000719404
Sold Date 07/23/18
Style Colonial
Bedrooms 4
Full Baths 3
Half Baths 1
HOA Y/N N
Abv Grd Liv Area 3,377
Originating Board TREND
Year Built 1948
Annual Tax Amount $10,906
Tax Year 2018
Lot Size 3.751 Acres
Acres 4.04
Lot Dimensions 113-000
Property Description
Stately Four Acre Stone Colonial features four bedrooms with two master suites, one on each floor, and 3.5 bathrooms. More than 3,300 sq ft of living space with a state of the art kitchen. Hardwood floors throughout. Spacious living room with wood burning fireplace and built-ins. Large dining room with built-ins and deep window sills. Open floor plan with a great room extending from the renovated, stainless appliance and granite kitchen. Great room includes a solarium overlooking the deck and grounds. This rare home exudes character and charm. The first floor master suite includes two distinct walk-in closets and a slate and glass, two sink bathroom with granite counters. The second floor master suite has a large private sundeck. Large basement with shelving and two separate attics provide an abundance of storage space. This home includes two additional buildings, a potting shed and an artist studio mini-barn. With stunning views, the home sits atop one of the highest points in Delaware County. Three zone cooling and four zone heating. Two separate lots of approximately two acres. Conveniently located to Media, Philadelphia, Wilmington and Main Line. In highly sought Rose Tree Media School District.
Location
State PA
County Delaware
Area Middletown Twp (10427)
Zoning RESID
Rooms
Other Rooms Living Room, Dining Room, Primary Bedroom, Bedroom 2, Bedroom 3, Kitchen, Family Room, Bedroom 1, In-Law/auPair/Suite, Attic
Basement Full, Unfinished
Interior
Interior Features Primary Bath(s), Kitchen - Island, Butlers Pantry, Wet/Dry Bar, Kitchen - Eat-In
Hot Water Oil
Heating Oil, Radiator, Baseboard
Cooling Central A/C
Flooring Wood
Fireplaces Number 1
Equipment Cooktop, Oven - Wall, Oven - Double, Dishwasher, Disposal, Built-In Microwave
Fireplace Y
Appliance Cooktop, Oven - Wall, Oven - Double, Dishwasher, Disposal, Built-In Microwave
Heat Source Oil
Laundry Basement
Exterior
Exterior Feature Deck(s), Roof, Patio(s)
Garage Inside Access, Garage Door Opener
Garage Spaces 5.0
Utilities Available Cable TV
Waterfront N
Water Access N
Roof Type Slate
Accessibility Mobility Improvements
Porch Deck(s), Roof, Patio(s)
Parking Type Driveway, Attached Garage, Other
Attached Garage 2
Total Parking Spaces 5
Garage Y
Building
Lot Description Open, Front Yard, Rear Yard, SideYard(s), Subdivision Possible
Story 2.5
Foundation Stone
Sewer Public Sewer
Water Well
Architectural Style Colonial
Level or Stories 2.5
Additional Building Above Grade
Structure Type 9'+ Ceilings
New Construction N
Schools
School District Rose Tree Media
Others
Senior Community No
Tax ID 27-00-02447-00
Ownership Fee Simple
Acceptable Financing Conventional
Listing Terms Conventional
Financing Conventional
Read Less Info
Want to know what your home might be worth? Contact us for a FREE valuation!

Our team is ready to help you sell your home for the highest possible price ASAP

Bought with Lynn Romolini • BHHS Fox & Roach-Media

Making real estate fast, fun, and stress-free!






