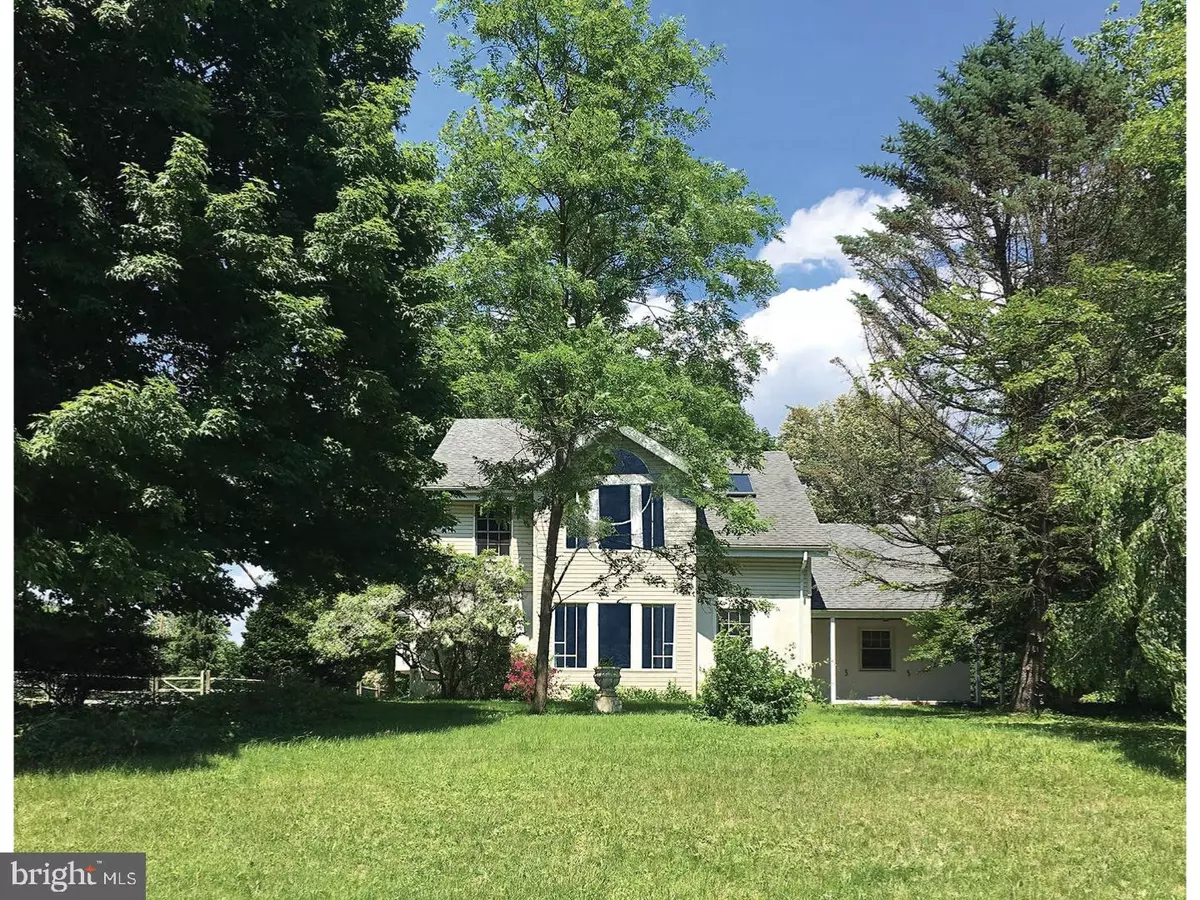$330,000
$335,000
1.5%For more information regarding the value of a property, please contact us for a free consultation.
4 Beds
2 Baths
2,328 SqFt
SOLD DATE : 08/31/2018
Key Details
Sold Price $330,000
Property Type Single Family Home
Sub Type Detached
Listing Status Sold
Purchase Type For Sale
Square Footage 2,328 sqft
Price per Sqft $141
Subdivision None Available
MLS Listing ID 1001789244
Sold Date 08/31/18
Style Colonial
Bedrooms 4
Full Baths 2
HOA Y/N N
Abv Grd Liv Area 2,328
Originating Board TREND
Year Built 1947
Annual Tax Amount $6,211
Tax Year 2018
Lot Size 0.635 Acres
Acres 0.64
Lot Dimensions 100' X 300'
Property Description
Charming Two Story Colonial with Post and Beam Construction Transformed from a Cape Cod about 10 Years Ago.Beautiful Huge Combination Living Room/Dining Room with Authentic Beam Ceiling and Awesome Brick Fireplace. Modern Kitchen with Adjoining Breakfast Area/Sunroom. Main Floor Bedroom/Family Room and Bath Completes this Level. 2nd Floor Addition Boasts a Master Bedroom, Bath and 2nd Bedroom.Also Possible 3.rd Large Upstairs Bedroom Awaits your Completion and Finishing Touches. Gorgeous Hardwood Random Pegged Floors on 1st Level and Neutral W/W Carpeting on the 2nd. Hallway Pull Down Stairs to Partially Floored Attic.Replacement Windows. C/A on Upper Level.Gas Heat and Hot Water.Laundry Hook Up and Tub. Deck. Large Level Treed Lot. Two Car Detached Garage. Super Rose Tree-Media School District. Convenient to Transportation,Shopping and Major Highways yet Tucked Away on a Quiet Street.Come See this Gem and Make it Your Future Home.
Location
State PA
County Delaware
Area Middletown Twp (10427)
Zoning RESI
Rooms
Other Rooms Living Room, Dining Room, Primary Bedroom, Bedroom 2, Bedroom 3, Kitchen, Family Room, Bedroom 1
Basement Full, Unfinished, Outside Entrance
Interior
Interior Features Skylight(s), Ceiling Fan(s), Dining Area
Hot Water Natural Gas
Heating Gas, Electric, Forced Air, Baseboard
Cooling Central A/C
Flooring Wood, Fully Carpeted, Tile/Brick
Fireplaces Number 1
Fireplaces Type Brick
Equipment Built-In Range
Fireplace Y
Appliance Built-In Range
Heat Source Natural Gas, Electric
Laundry Basement
Exterior
Exterior Feature Deck(s)
Garage Spaces 5.0
Waterfront N
Water Access N
Roof Type Pitched,Shingle
Accessibility None
Porch Deck(s)
Parking Type Driveway, Detached Garage
Total Parking Spaces 5
Garage Y
Building
Lot Description Level, Trees/Wooded
Story 2
Sewer Public Sewer
Water Public
Architectural Style Colonial
Level or Stories 2
Additional Building Above Grade
New Construction N
Schools
Elementary Schools Indian Lane
Middle Schools Springton Lake
High Schools Penncrest
School District Rose Tree Media
Others
Senior Community No
Tax ID 27-00-01518-00
Ownership Fee Simple
Acceptable Financing Conventional, VA
Listing Terms Conventional, VA
Financing Conventional,VA
Read Less Info
Want to know what your home might be worth? Contact us for a FREE valuation!

Our team is ready to help you sell your home for the highest possible price ASAP

Bought with Syda Nguon • Keller Williams Realty Devon-Wayne

Making real estate fast, fun, and stress-free!

