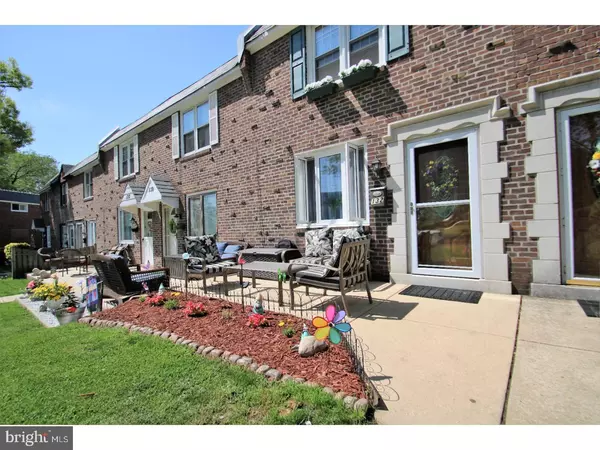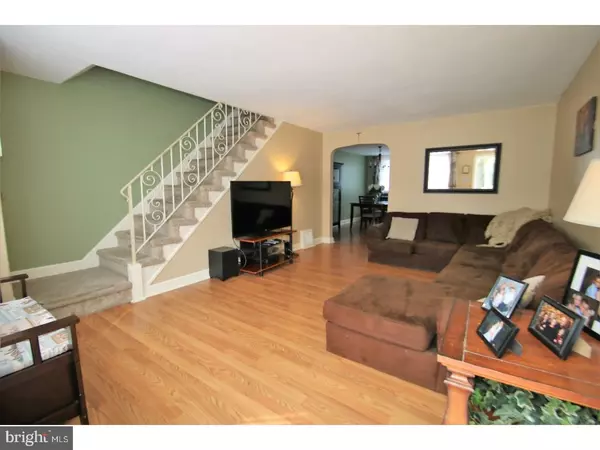$127,000
$129,977
2.3%For more information regarding the value of a property, please contact us for a free consultation.
3 Beds
2 Baths
1,152 SqFt
SOLD DATE : 07/18/2018
Key Details
Sold Price $127,000
Property Type Townhouse
Sub Type Interior Row/Townhouse
Listing Status Sold
Purchase Type For Sale
Square Footage 1,152 sqft
Price per Sqft $110
Subdivision Westbrook Park
MLS Listing ID 1001189042
Sold Date 07/18/18
Style Colonial,AirLite
Bedrooms 3
Full Baths 1
Half Baths 1
HOA Y/N N
Abv Grd Liv Area 1,152
Originating Board TREND
Year Built 1950
Annual Tax Amount $4,824
Tax Year 2018
Lot Size 2,222 Sqft
Acres 0.05
Lot Dimensions 16X145
Property Description
THE AFFORDABLE DREAM!This amazing "move in ready" all brick townrow is located on the school side of popular Westbrook Park.COMFORTABLE & CONVENIENT describes this Warner-West,3 BR,1 1/2 BA home,circa 1950.#132 is just a short distance to stores,schools,Swiss Farms,Acme,Home Depot,Wawa and oodles of restaurants,yet nestled away in a neighborhood setting.Some terms of endearment are CA,pointed brick,up-to-date wall colors,expanded,finished lower level w/PR & nice back yard w/shed.As you come up the walkway,take note of the lovely landscaping just in front of the patio.Relax here at the end of the day!The composition front door,w/oval lead glass insert,opens to the LR,complete with a triple front casement widow,light gold walls & a coat closet at the base of the carpeted staircase to the 2nd flr.The DR comes complete with sage walls,a double window in the back & a burnished brass chandelier.Experience the open concept feel due to the half wall between the DR & the eat-in kitchen.Some features of the updated kitchen...pleated shades,new appliances(brand new 5-burner stove w/griddle),stainless sink,periwinkle walls,recessed lighting + 2 new overheads and LOTS of white cabinetry!Upstairs is the well appointed MBR w/coffee walls,CF,double window & W/I closet w/mirror.BR#2 & #3 have a CF too!There is tan w/w & 1 window in BR#2.The 3rd BR shows off hardwood flrs,1 window and a closet.The hall bath has been updated and upgraded to a light & bright space w/skylight,white wainscoting below the moulding and gray/blue walls,white vanity sink/nickel hardware,deep tub,honeycomb CT flooring,a beveled mirror w/a light bar above & a glass shelf.The LL steps originate in the kitchen.Check out the full,finished space here.The steps & floor are covered with oatmeal blend,brand new looped berber carpeting!The ceiling shows off upgraded tiles.Other niceties include yellow painted walls,storage under the steps,a <1yr old washer and a dryer hidden behind new doors.B&W vinyl flooring here also.Lots of good times will be had at the bar,w/hinged lift-up entry for the bartender,CT flooring,hardwood countertop,a small fridge,stained shelving & 4 bar stools.The PR boasts an oak vanity sink,w/a mirrored medicine cabinet to match,a new light fixture & a window w/deep sill.The back room houses the Rheem hot wtr htr(3/17),recently cleaned and checked 2007 Coleman HVAC,100 amp elec service & 2 slider windows at the vinyl sided back wall.The concrete pad to park 1 car is newer.SPOIL YOURSELF!
Location
State PA
County Delaware
Area Upper Darby Twp (10416)
Zoning RES
Rooms
Other Rooms Living Room, Dining Room, Primary Bedroom, Bedroom 2, Kitchen, Bedroom 1, Other, Attic
Basement Full, Outside Entrance, Fully Finished
Interior
Interior Features Skylight(s), Ceiling Fan(s), Wet/Dry Bar, Kitchen - Eat-In
Hot Water Natural Gas
Heating Gas, Forced Air
Cooling Central A/C
Flooring Wood, Fully Carpeted
Equipment Oven - Self Cleaning, Dishwasher, Energy Efficient Appliances
Fireplace N
Window Features Energy Efficient,Replacement
Appliance Oven - Self Cleaning, Dishwasher, Energy Efficient Appliances
Heat Source Natural Gas
Laundry Basement
Exterior
Exterior Feature Patio(s)
Utilities Available Cable TV
Waterfront N
Water Access N
Roof Type Flat
Accessibility None
Porch Patio(s)
Parking Type On Street, Driveway
Garage N
Building
Lot Description Level, Front Yard, Rear Yard
Story 2
Foundation Concrete Perimeter
Sewer Public Sewer
Water Public
Architectural Style Colonial, AirLite
Level or Stories 2
Additional Building Above Grade
New Construction N
Schools
Elementary Schools Westbrook Park
Middle Schools Drexel Hill
High Schools Upper Darby Senior
School District Upper Darby
Others
Senior Community No
Tax ID 16-13-03448-00
Ownership Fee Simple
Acceptable Financing Conventional, VA, FHA 203(b)
Listing Terms Conventional, VA, FHA 203(b)
Financing Conventional,VA,FHA 203(b)
Read Less Info
Want to know what your home might be worth? Contact us for a FREE valuation!

Our team is ready to help you sell your home for the highest possible price ASAP

Bought with Maria Pardini • BHHS Fox & Roach-Haverford

Making real estate fast, fun, and stress-free!






