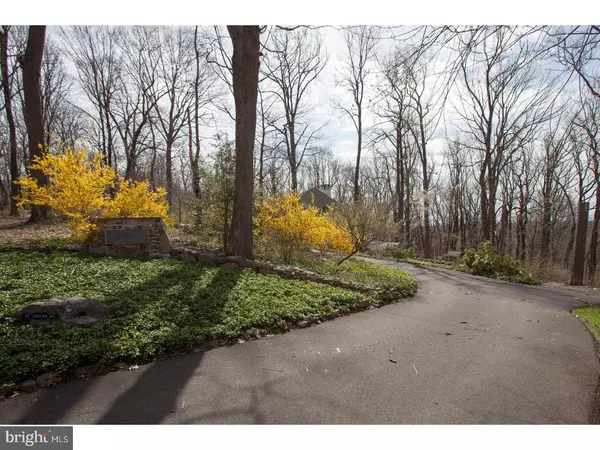$715,000
$825,000
13.3%For more information regarding the value of a property, please contact us for a free consultation.
4 Beds
5 Baths
3,360 SqFt
SOLD DATE : 07/13/2018
Key Details
Sold Price $715,000
Property Type Single Family Home
Sub Type Detached
Listing Status Sold
Purchase Type For Sale
Square Footage 3,360 sqft
Price per Sqft $212
Subdivision Jericho Hill
MLS Listing ID 1001204558
Sold Date 07/13/18
Style Contemporary
Bedrooms 4
Full Baths 4
Half Baths 1
HOA Fees $8/ann
HOA Y/N Y
Abv Grd Liv Area 3,360
Originating Board TREND
Year Built 1985
Annual Tax Amount $14,152
Tax Year 2018
Lot Size 6.567 Acres
Acres 6.57
Lot Dimensions IRREGULAR
Property Description
Fall in love with this unique property, its location, its views and the one-of-a-kind custom built house. "Greystone" is an opportunity for a discerning buyer that recognizes all it offers and will love updating it to create an even more spectacular home reflecting your personality & style. Design, layout, exceptional materials and architectural features are all there and it features multiple areas with built-in shelves, three fireplaces, stone accents, skylights, five doors to expansive rear deck with breathtaking long distance views. Windows that let in sunshine and the outdoors are the focal point of each room. Step through stone framed front door into spacious foyer with wide plank wood floors, closet, skylight and powder room. Great room w/vaulted ceiling has dramatic stone floor-to-ceiling fireplace, sliders to deck spanning rear of house. Perfect as a gathering place, the kitchen is warmed by another fireplace and has cherry cabinetry, eating & serving counter, window seat w/storage and another door to the deck! Formal dining room, 2-room study w/fireplace w/door to deck & mudroom/laundry room complete first floor. Second floor balcony overlooks the great room and has recessed lights and stone wall. Owner's bedroom has his/her bathrooms, linen & two walk-in closets. Window seat where you can relax & enjoy the view. Lower level gives you flexibility for how to best use for your lifestyle. A large room w/wood ceiling & built in shelving has a slider to a gravel area under the deck. Another room can be a fourth bedroom & has a closet now fitted out as a wine storage room. There is a full bath, tile floor workshop/storage room & mechanical room. Detached 3-car garage has sink, central vacuum, work bench and finished ceiling. An outside staircase takes you to a charming, spacious apartment on second level. Kitchen is open to living room w/wood burning stove, skylight & ceiling fan. Two bedrooms, full bath, private deck with views. An additional barn/garage has 3 bays, 1 over sized, skylights and second floor that could be finished. It already has slider to a deck. This is a slice of heaven in so many ways. Wooded areas, mature flowering plants and flowers, birds, sunrises & sunsets. A true retreat with privacy and a naturally beautiful backdrop for gracious living and entertaining. Welcome home!
Location
State PA
County Bucks
Area Upper Makefield Twp (10147)
Zoning JM
Direction North
Rooms
Other Rooms Living Room, Dining Room, Primary Bedroom, Bedroom 2, Bedroom 3, Kitchen, Family Room, Bedroom 1, Other, Attic
Basement Full, Outside Entrance, Fully Finished
Interior
Interior Features Primary Bath(s), Kitchen - Island, Butlers Pantry, Ceiling Fan(s), Stain/Lead Glass, Stove - Wood, Central Vacuum, Water Treat System, Stall Shower, Kitchen - Eat-In
Hot Water Oil
Heating Oil, Forced Air
Cooling Central A/C
Flooring Wood, Fully Carpeted, Tile/Brick
Fireplaces Type Stone
Equipment Cooktop, Oven - Wall, Dishwasher, Built-In Microwave
Fireplace N
Appliance Cooktop, Oven - Wall, Dishwasher, Built-In Microwave
Heat Source Oil
Laundry Main Floor
Exterior
Exterior Feature Deck(s)
Garage Spaces 6.0
Utilities Available Cable TV
Waterfront N
Water Access N
Roof Type Pitched,Shingle
Accessibility None
Porch Deck(s)
Parking Type Driveway, Detached Garage
Total Parking Spaces 6
Garage Y
Building
Lot Description Irregular, Sloping, Trees/Wooded
Story 2
Foundation Brick/Mortar
Sewer On Site Septic
Water Well
Architectural Style Contemporary
Level or Stories 2
Additional Building Above Grade
Structure Type Cathedral Ceilings,9'+ Ceilings
New Construction N
Schools
Middle Schools Newtown
High Schools Council Rock High School North
School District Council Rock
Others
HOA Fee Include Common Area Maintenance
Senior Community No
Tax ID 47-004-035-001
Ownership Fee Simple
Acceptable Financing Conventional
Listing Terms Conventional
Financing Conventional
Read Less Info
Want to know what your home might be worth? Contact us for a FREE valuation!

Our team is ready to help you sell your home for the highest possible price ASAP

Bought with John J Meulstee • Realty ONE Group Legacy

Making real estate fast, fun, and stress-free!






