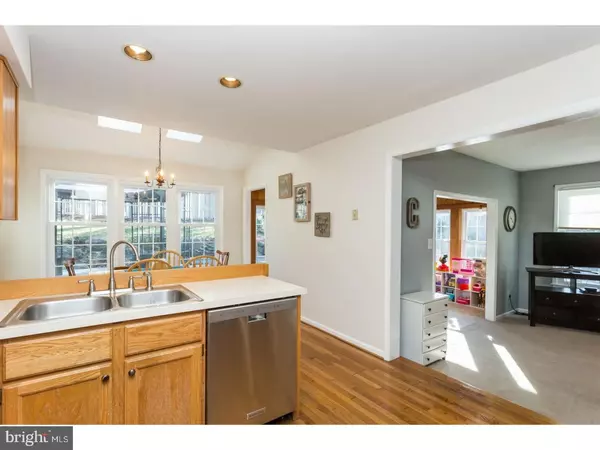$405,000
$435,000
6.9%For more information regarding the value of a property, please contact us for a free consultation.
4 Beds
3 Baths
2,210 SqFt
SOLD DATE : 07/16/2018
Key Details
Sold Price $405,000
Property Type Single Family Home
Sub Type Detached
Listing Status Sold
Purchase Type For Sale
Square Footage 2,210 sqft
Price per Sqft $183
Subdivision Stonehedge
MLS Listing ID 1000306298
Sold Date 07/16/18
Style Traditional
Bedrooms 4
Full Baths 2
Half Baths 1
HOA Y/N N
Abv Grd Liv Area 2,210
Originating Board TREND
Year Built 1988
Annual Tax Amount $6,925
Tax Year 2018
Lot Size 1.000 Acres
Acres 1.0
Property Description
Charming 4 bedroom, 2.5 bath, colonial in the desirable community of Stonehedge in Glenmoore. The home welcomes you in by means of the two story foyer. This space, flooded by natural light, immediately makes you feel at home in this casual, contemporary space. The formal dining room provides ample space for entertaining and comes complete with chair railing accent. To the other side of the foyer sits the formal living room, that boasts more of a casual feel with its stonework framed fireplace with wood stove insert. It is the ideal location in the home to relax after a long day or entertain an intimate group gathering. The living room flows seamlessly into both the eat-in kitchen and the sunroom addition to the home. The hardwood floor accents against the neutral hued countertops and cabinetry make this space a clean canvas, ready for your personal touch and upgrade in decor. The second floor holds a large master suite, complete with ample closet space and a private en-suite. Natural light is at a premium in this area of the home, with skylights positioned perfectly, allowing the room to bathe in sunlight during the day. Three additional, sizable bedrooms, with ample closet space share the use of a sizable, full hall bath, rounding out this floor of the home. Downstairs you will find a partially finished basement complete with recessed lighting. This area of the home is a flexible space that can be used as a rec room, home gym, game room, or home office. The possibilities are endless. The backyard of this home is an owner's haven. Complete with in-ground swimming pool and a large deck, this area of the home is ideal for entertaining. The swimming area is framed by privacy fencing, however the lawn flows well beyond. A level area of the yard outside of the fence is perfect for a playground or even to be made over into your own, personal putting green. Located close to major routes and within bounds of the award-winning Downingtown School District, this home is just waiting for the right buyer to create their dream home within its walls.
Location
State PA
County Chester
Area Upper Uwchlan Twp (10332)
Zoning R2
Rooms
Other Rooms Living Room, Dining Room, Primary Bedroom, Bedroom 2, Bedroom 3, Kitchen, Family Room, Bedroom 1, Other
Basement Full
Interior
Interior Features Primary Bath(s), Butlers Pantry, Skylight(s), Attic/House Fan, Wood Stove, Water Treat System, Kitchen - Eat-In
Hot Water Electric
Heating Electric, Forced Air
Cooling Central A/C
Flooring Wood, Fully Carpeted, Tile/Brick
Fireplaces Number 1
Equipment Dishwasher, Built-In Microwave
Fireplace Y
Appliance Dishwasher, Built-In Microwave
Heat Source Electric
Laundry Main Floor
Exterior
Exterior Feature Deck(s), Patio(s)
Garage Inside Access
Garage Spaces 5.0
Fence Other
Pool In Ground
Utilities Available Cable TV
Waterfront N
Water Access N
Roof Type Pitched
Accessibility None
Porch Deck(s), Patio(s)
Parking Type Driveway, Attached Garage, Other
Attached Garage 2
Total Parking Spaces 5
Garage Y
Building
Lot Description Corner, Front Yard, Rear Yard, SideYard(s)
Story 2
Sewer On Site Septic
Water Public
Architectural Style Traditional
Level or Stories 2
Additional Building Above Grade
Structure Type Cathedral Ceilings,9'+ Ceilings,High
New Construction N
Schools
School District Downingtown Area
Others
Senior Community No
Tax ID 32-01 -0009.1500
Ownership Fee Simple
Acceptable Financing Conventional, VA, USDA
Listing Terms Conventional, VA, USDA
Financing Conventional,VA,USDA
Read Less Info
Want to know what your home might be worth? Contact us for a FREE valuation!

Our team is ready to help you sell your home for the highest possible price ASAP

Bought with Gail Rader • BHHS Fox & Roach-West Chester

Making real estate fast, fun, and stress-free!






