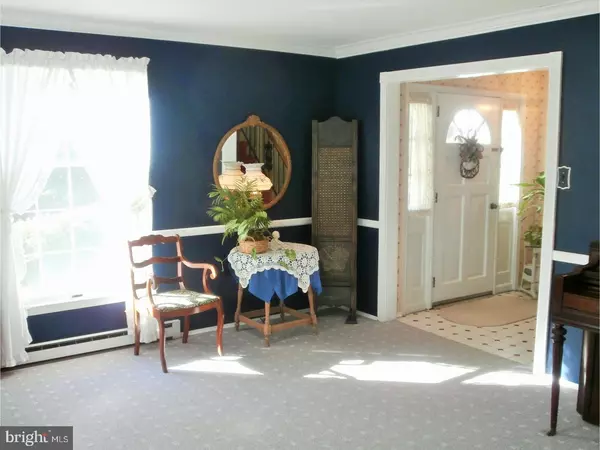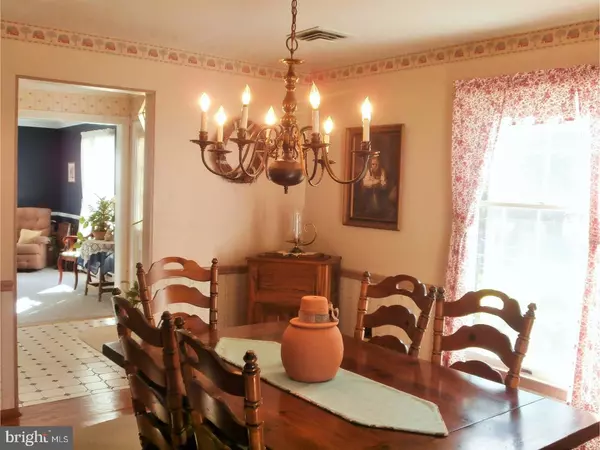$375,000
$389,900
3.8%For more information regarding the value of a property, please contact us for a free consultation.
3 Beds
3 Baths
2,892 SqFt
SOLD DATE : 07/16/2018
Key Details
Sold Price $375,000
Property Type Single Family Home
Sub Type Detached
Listing Status Sold
Purchase Type For Sale
Square Footage 2,892 sqft
Price per Sqft $129
Subdivision None Available
MLS Listing ID 1003284471
Sold Date 07/16/18
Style Colonial
Bedrooms 3
Full Baths 2
Half Baths 1
HOA Y/N N
Abv Grd Liv Area 2,892
Originating Board TREND
Year Built 1970
Annual Tax Amount $6,085
Tax Year 2017
Lot Size 0.460 Acres
Acres 0.46
Lot Dimensions 125X160
Property Description
This 2892 sq.ft. Home is situated on almost a half of an acre in the award winning Council Rock School District and is located on a private cul-de-sac street. Driving up you will be immediately impressed by the tree lined streets and charming 4 sided brick construction of this property. The home has a 2 car garage and can accommodate at least 6 cars in the driveway. Walk in and you will be greeted by crown and chair moldings in both the living room. The living room is spacious and has plenty of natural light. The dining room has wood flooring, chair molding and can accommodate a large table, perfect for entertaining and getting the family together for holidays. From there you will enter your expansive kitchen with island, pantry and large picture window that looks out to the backyard. Cabinet space is plentiful and kitchen has a large eat in area as well. Don't miss out on the cozy family room with crown molding, wood beams and brick fireplace, the perfect gathering spot on those chilly nights. On the second floor the main bedroom has a brick accent wall and your King sized bed will fit perfectly with plenty of room to spare. Also on the second floor are two additional bedrooms that have ceiling fans and wood flooring along with a shared full bathroom that has a double vanity. This home also offers a finished basement that you don't want to miss. Wall to wall carpeting and a storage closet, this area can be used as a game room, play room, office, or divide the space up for more than one use. Out back you have a brand new patio that would be perfect for an outside table and chairs for those summer nights grilling in the backyard or winter evenings around a warm fire pit. The backyard offers you tons of privacy with a wooded view, across the street at the front of the home you will notice a nature preserve which cannot be built on so this affords you plenty of privacy. At the top of street you you can access Playwicki Farm, which has events such as Farmers Markets, Flea markets and so much more. Playwicki Park is only about a mile away and has hiking trails, playgrounds and lakes for fishing. Nearby there is an abundance of shopping, restaurants, banks and anything else you might need. What more could you ask for in a location? Call today to schedule an appointment to take a look at this home before it's too late.Dec 18 septic system inspected with no repairs needed. Well motor was replaced and has warranty.
Location
State PA
County Bucks
Area Northampton Twp (10131)
Zoning R2
Rooms
Other Rooms Living Room, Dining Room, Primary Bedroom, Bedroom 2, Kitchen, Family Room, Bedroom 1
Basement Full, Fully Finished
Interior
Interior Features Primary Bath(s), Kitchen - Island, Ceiling Fan(s), Kitchen - Eat-In
Hot Water Electric
Heating Electric, Baseboard
Cooling Wall Unit
Flooring Wood, Fully Carpeted
Fireplaces Number 1
Fireplaces Type Brick
Equipment Disposal
Fireplace Y
Appliance Disposal
Heat Source Electric
Laundry Main Floor
Exterior
Exterior Feature Patio(s)
Garage Spaces 5.0
Waterfront N
Water Access N
Roof Type Pitched,Shingle
Accessibility None
Porch Patio(s)
Parking Type Attached Garage
Attached Garage 2
Total Parking Spaces 5
Garage Y
Building
Lot Description Cul-de-sac, Trees/Wooded, Front Yard, Rear Yard
Story 2
Sewer On Site Septic
Water Well
Architectural Style Colonial
Level or Stories 2
Additional Building Above Grade
New Construction N
Schools
Elementary Schools Holland
Middle Schools Holland
High Schools Council Rock High School South
School District Council Rock
Others
Pets Allowed Y
Senior Community No
Tax ID 31-056-008
Ownership Fee Simple
Acceptable Financing Conventional
Listing Terms Conventional
Financing Conventional
Pets Description Case by Case Basis
Read Less Info
Want to know what your home might be worth? Contact us for a FREE valuation!

Our team is ready to help you sell your home for the highest possible price ASAP

Bought with Gail A Shulski • Keller Williams Real Estate-Langhorne

Making real estate fast, fun, and stress-free!






