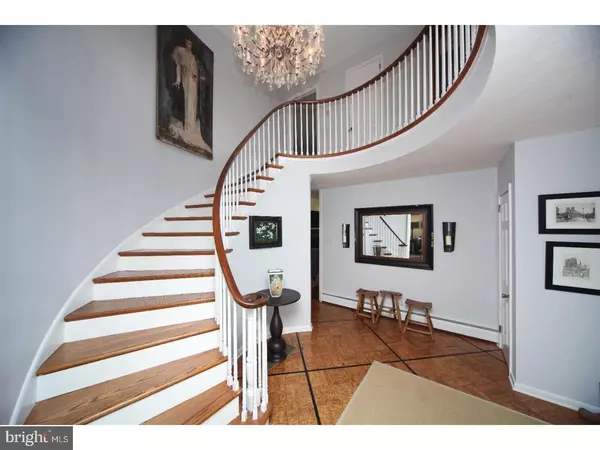$520,000
$530,000
1.9%For more information regarding the value of a property, please contact us for a free consultation.
4 Beds
3 Baths
2,944 SqFt
SOLD DATE : 07/12/2018
Key Details
Sold Price $520,000
Property Type Single Family Home
Sub Type Detached
Listing Status Sold
Purchase Type For Sale
Square Footage 2,944 sqft
Price per Sqft $176
Subdivision Pebble Hill
MLS Listing ID 1000443042
Sold Date 07/12/18
Style Colonial
Bedrooms 4
Full Baths 3
HOA Y/N N
Abv Grd Liv Area 2,944
Originating Board TREND
Year Built 1966
Annual Tax Amount $6,930
Tax Year 2018
Lot Size 1.002 Acres
Acres 1.0
Lot Dimensions 150X291
Property Description
Idyllic and so convenient-- An one acre, tranquil setting in peaceful much sought after Pebble Hill community; just minutes from the Borough and Central Park! The uniquely spacious 2900 sq. ft. floor plan of this quality-built McCoach brick front home stands apart from most others of its era because of its expansive rooms full of natural sunlight. Exceptional amenities include: the elegant rotunda spiral staircase that greets you upon entry, tasteful, neutrally-hued colors, solid hardwood flooring and wood trims throughout, kitchen cooktop island with exhaust hood, dbl oven, stainless steel refrigerator and matching freezer, colorful tiled backsplash, brand new first floor full bath which could be utilized in conjunction with an optional main floor bedroom space (formerly was a 5th bedroom/au pair/study (now conjoined with Family Room and used as a art studio),wood-burning brick raised hearth fireplace and built-in cabinetry in Family Room, an airy, open space second floor hall, and brand new master bath with 2-person marble shower and heated tile flooring. In addition, structurally, all windows have been replaced in 2017, heater and central air, and well tank replaced in past decade,relined fireplace chimney and newer garage doors with openers. A special find, this interesting home's curb appeal will capture your attention as well with its full front and covered rear porches that are ideal for outdoor entertaining and living. Don't wait because this home is priced for value and affordability!
Location
State PA
County Bucks
Area Doylestown Twp (10109)
Zoning R1
Direction East
Rooms
Other Rooms Living Room, Dining Room, Primary Bedroom, Bedroom 2, Bedroom 3, Kitchen, Family Room, Bedroom 1, Other
Basement Full, Unfinished
Interior
Interior Features Primary Bath(s), Kitchen - Island, Butlers Pantry, Water Treat System, Stall Shower, Dining Area
Hot Water S/W Changeover
Heating Oil, Baseboard
Cooling Central A/C
Flooring Wood
Fireplaces Number 1
Fireplaces Type Brick
Equipment Cooktop, Oven - Double, Dishwasher
Fireplace Y
Window Features Bay/Bow
Appliance Cooktop, Oven - Double, Dishwasher
Heat Source Oil
Laundry Basement
Exterior
Exterior Feature Porch(es)
Garage Inside Access, Garage Door Opener
Garage Spaces 5.0
Waterfront N
Water Access N
Roof Type Shingle
Accessibility None
Porch Porch(es)
Parking Type Driveway, Attached Garage, Other
Attached Garage 2
Total Parking Spaces 5
Garage Y
Building
Lot Description Front Yard, Rear Yard, SideYard(s)
Story 2
Sewer On Site Septic
Water Well
Architectural Style Colonial
Level or Stories 2
Additional Building Above Grade
New Construction N
Schools
Elementary Schools Kutz
Middle Schools Lenape
High Schools Central Bucks High School West
School District Central Bucks
Others
Senior Community No
Tax ID 09-023-068
Ownership Fee Simple
Read Less Info
Want to know what your home might be worth? Contact us for a FREE valuation!

Our team is ready to help you sell your home for the highest possible price ASAP

Bought with Laura J Dau • Realty ONE Group Legacy

Making real estate fast, fun, and stress-free!






