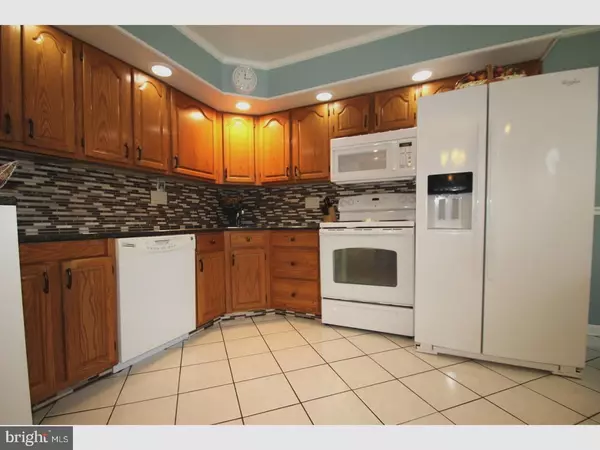$241,000
$239,900
0.5%For more information regarding the value of a property, please contact us for a free consultation.
3 Beds
2 Baths
1,360 SqFt
SOLD DATE : 07/11/2018
Key Details
Sold Price $241,000
Property Type Townhouse
Sub Type End of Row/Townhouse
Listing Status Sold
Purchase Type For Sale
Square Footage 1,360 sqft
Price per Sqft $177
Subdivision Parkwood
MLS Listing ID 1000200140
Sold Date 07/11/18
Style AirLite
Bedrooms 3
Full Baths 1
Half Baths 1
HOA Y/N N
Abv Grd Liv Area 1,360
Originating Board TREND
Year Built 1973
Annual Tax Amount $2,622
Tax Year 2018
Lot Size 2,400 Sqft
Acres 0.06
Lot Dimensions 26X93
Property Description
Beautiful 3 Bedroom, 1.5 Bath "End-Unit" Parkwood Manor* home is ready for you to move right in! This Owner took extraordinary care to choose amenities when they upgraded that reflects personal pride! Great Curb Appeal row with a welcoming entry. Large Living Room appointed with a Beautiful Bow Window & Carpeting. Formal Dining Room accented with Crown Moldings,Bay Window, and Tray Ceiling. Fabulous "Eat-In" Open Kitchen equipped with Oak Cabinetry & Granite Countertops, tile backsplash, matching appliances, Electric Cooking(gas line available for easy hookup )& Ceramic Tile Floors.****Under carpet on first floor and second is hardwood floors. Generous Size Master Bedroom with 2 Closets w/carpet. 2 additional bedrooms and 3 piece Hall Bath surounded w/ earth tone tiles. Replacement Windows. Gas Heat. Central-Air. Full Size Finished Laundry Room with washer and dryer. Powder Room in basement. Finished extended basement w/ gas fireplace. Garage/Storage Area. "Fenced-In" Beautifully Landscaped Yard w/ extra large above ground swimming pool.Hurry and make your appointment today! This gorgeous home meticulously maintained on every floor is a must see!
Location
State PA
County Philadelphia
Area 19154 (19154)
Zoning RSA4
Rooms
Other Rooms Living Room, Dining Room, Primary Bedroom, Bedroom 2, Kitchen, Bedroom 1, Laundry, Attic
Basement Full, Fully Finished
Interior
Interior Features Ceiling Fan(s), Kitchen - Eat-In
Hot Water Natural Gas
Heating Gas, Forced Air
Cooling Central A/C
Flooring Fully Carpeted
Fireplaces Number 1
Equipment Dishwasher, Disposal
Fireplace Y
Window Features Bay/Bow,Energy Efficient
Appliance Dishwasher, Disposal
Heat Source Natural Gas
Laundry Lower Floor
Exterior
Exterior Feature Patio(s)
Garage Spaces 2.0
Fence Other
Pool Above Ground
Waterfront N
Water Access N
Roof Type Flat
Accessibility None
Porch Patio(s)
Parking Type On Street, Attached Garage
Attached Garage 1
Total Parking Spaces 2
Garage Y
Building
Lot Description Corner, Front Yard, Rear Yard, SideYard(s)
Story 2
Foundation Concrete Perimeter
Sewer Public Sewer
Water Public
Architectural Style AirLite
Level or Stories 2
Additional Building Above Grade
New Construction N
Schools
School District The School District Of Philadelphia
Others
Senior Community No
Tax ID 663106600
Ownership Fee Simple
Acceptable Financing Conventional
Listing Terms Conventional
Financing Conventional
Read Less Info
Want to know what your home might be worth? Contact us for a FREE valuation!

Our team is ready to help you sell your home for the highest possible price ASAP

Bought with Kristin McConnell • Keller Williams Real Estate-Langhorne

Making real estate fast, fun, and stress-free!






