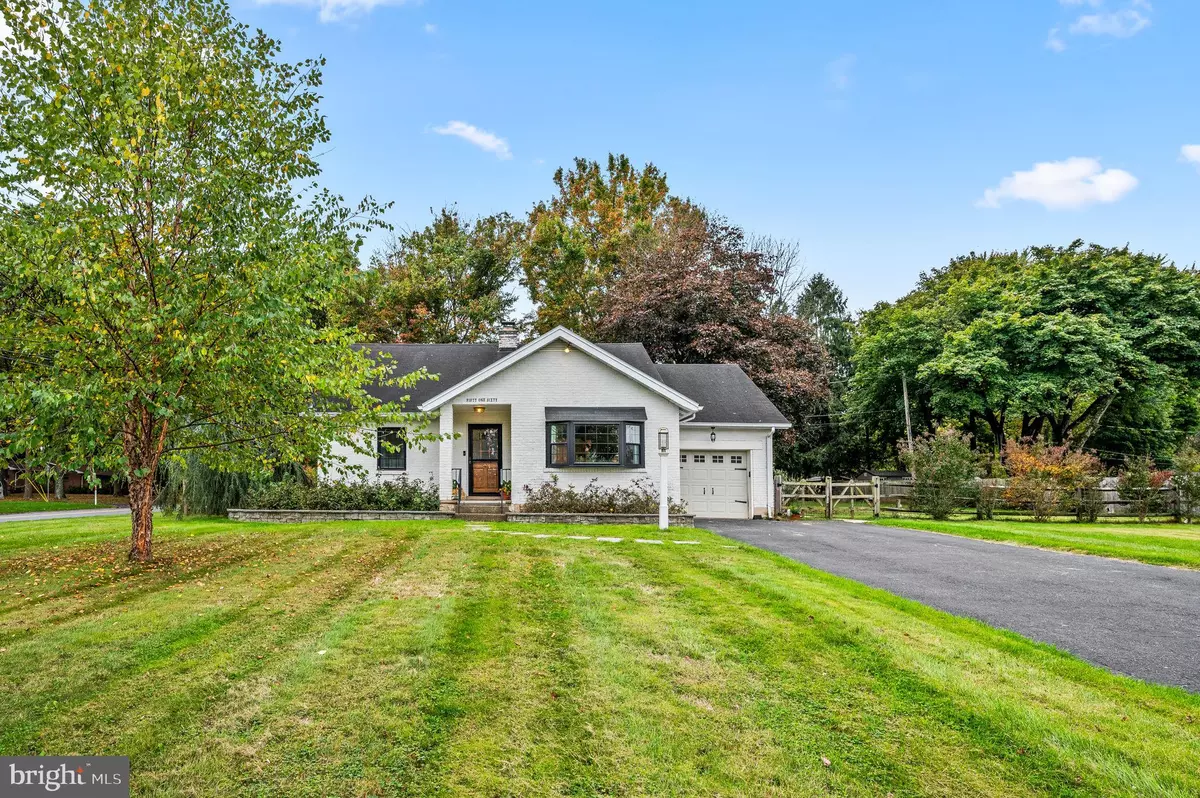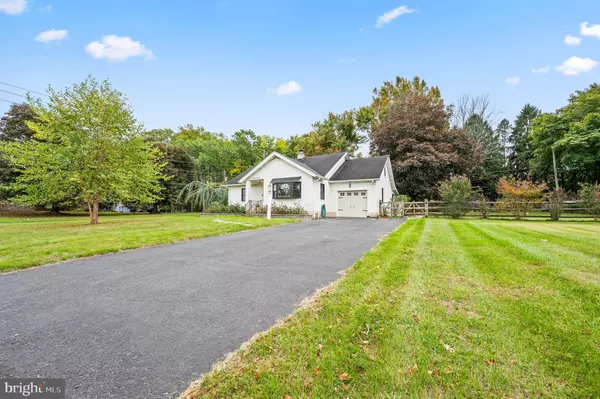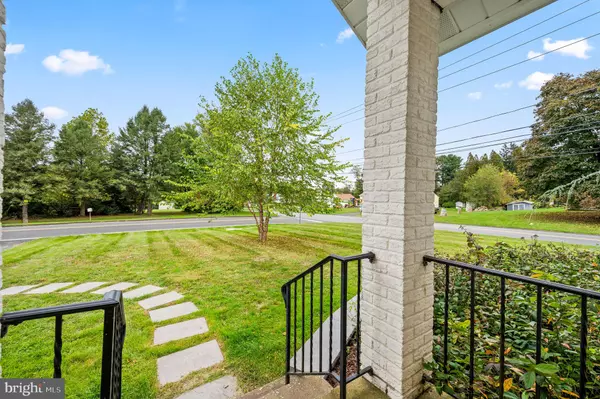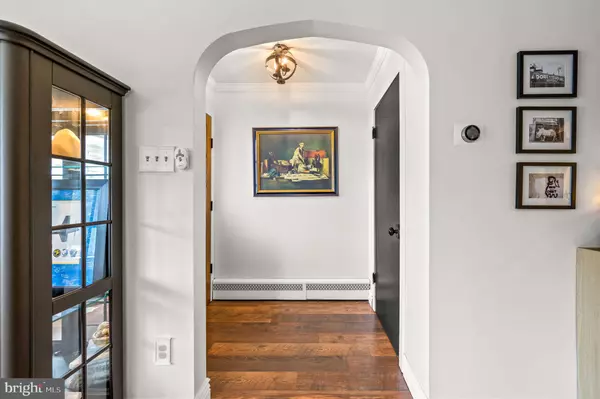$445,000
$430,000
3.5%For more information regarding the value of a property, please contact us for a free consultation.
2 Beds
1 Bath
1,448 SqFt
SOLD DATE : 11/25/2024
Key Details
Sold Price $445,000
Property Type Single Family Home
Sub Type Detached
Listing Status Sold
Purchase Type For Sale
Square Footage 1,448 sqft
Price per Sqft $307
Subdivision None Available
MLS Listing ID PALH2010154
Sold Date 11/25/24
Style Ranch/Rambler
Bedrooms 2
Full Baths 1
HOA Y/N N
Abv Grd Liv Area 1,448
Originating Board BRIGHT
Year Built 1954
Annual Tax Amount $4,316
Tax Year 2022
Lot Size 0.826 Acres
Acres 0.83
Lot Dimensions 180.00 x 200.00
Property Description
Welcome to 5160 Glen Road, a picturesque property nestled in the heart of Coopersburg, PA, just minutes from the Bucks County line and a five minute drive to Quakertown. This beautifully maintained home offers a perfect blend of country charm and modern convenience, set on a sprawling .83 acre lot surrounded by nature. As you step inside, you're greeted by a warm and inviting living space, featuring hardwood floors, custom lighting and tons of natural light gleaming through the home. The open-concept kitchen is a chef's dream, equipped with large pantry, center island, stainless steel appliances, quartz counter tops, and tons of cabinet space, perfect for both everyday meals and entertaining guests. The property boasts 2 spacious bedrooms, including a serene master suite complete with spacious closets. Enjoy your morning coffee or evening sunsets from the large covered patio, overlooking the private, beautifully landscaped fenced in yard. There is also a spacious mudroom/laundry room located just right off the kitchen, which flows into the oversized 1 car garage with soaring ceilings. The full basement is unfinished, and provides a blank canvas for you to finish yourself if so desired, which would increase your living space by over 1,400 square feet. There is also potential to finish the attic for even more additional square footage. Located just minutes from local parks, shopping, and dining, just 5 minutes from Route 78 and 30 minutes from the New Jersey state line. This home offers the tranquility of country living while being conveniently close to major highways for easy commuting. Whether you're looking for a peaceful retreat or a space to grow, 5160 Glen Rd is the perfect place to call home. Don't miss this incredible opportunity – schedule your showing today!
Location
State PA
County Lehigh
Area Upper Saucon Twp (12322)
Zoning R-2
Rooms
Other Rooms Living Room, Primary Bedroom, Kitchen, Bedroom 1, Other, Attic
Basement Full
Main Level Bedrooms 2
Interior
Interior Features Butlers Pantry, Kitchen - Eat-In
Hot Water S/W Changeover
Heating Hot Water
Cooling Central A/C
Flooring Wood, Ceramic Tile
Equipment Built-In Microwave, Dishwasher, Dryer, Oven/Range - Electric, Range Hood, Refrigerator, Stainless Steel Appliances, Washer
Fireplace N
Appliance Built-In Microwave, Dishwasher, Dryer, Oven/Range - Electric, Range Hood, Refrigerator, Stainless Steel Appliances, Washer
Heat Source Oil
Laundry Main Floor
Exterior
Exterior Feature Patio(s)
Parking Features Inside Access
Garage Spaces 7.0
Water Access N
Roof Type Pitched,Shingle
Accessibility None
Porch Patio(s)
Attached Garage 1
Total Parking Spaces 7
Garage Y
Building
Lot Description Corner
Story 2
Foundation Brick/Mortar
Sewer Public Sewer
Water Well
Architectural Style Ranch/Rambler
Level or Stories 2
Additional Building Above Grade
New Construction N
Schools
School District Southern Lehigh
Others
Senior Community No
Tax ID 641397199779-00001
Ownership Fee Simple
SqFt Source Assessor
Acceptable Financing Cash, Conventional, FHA, VA
Listing Terms Cash, Conventional, FHA, VA
Financing Cash,Conventional,FHA,VA
Special Listing Condition Standard
Read Less Info
Want to know what your home might be worth? Contact us for a FREE valuation!

Our team is ready to help you sell your home for the highest possible price ASAP

Bought with Andrew J Dilg • RE/MAX Real Estate-Allentown

Making real estate fast, fun, and stress-free!






