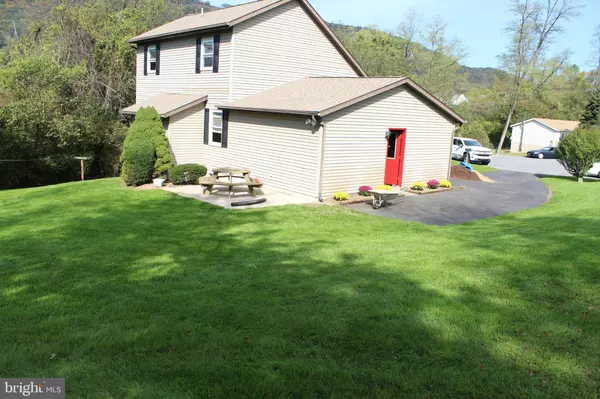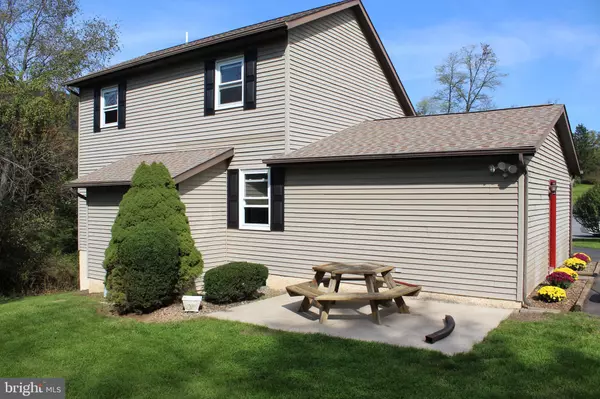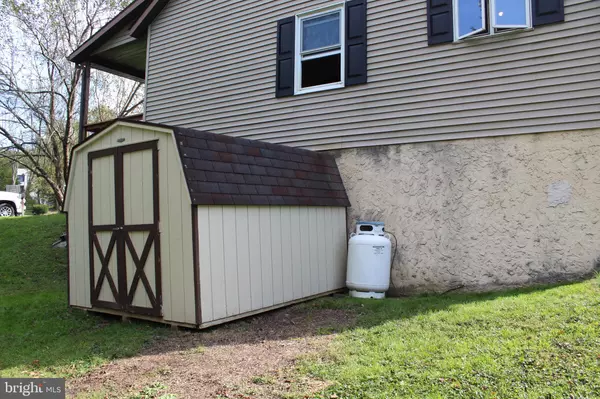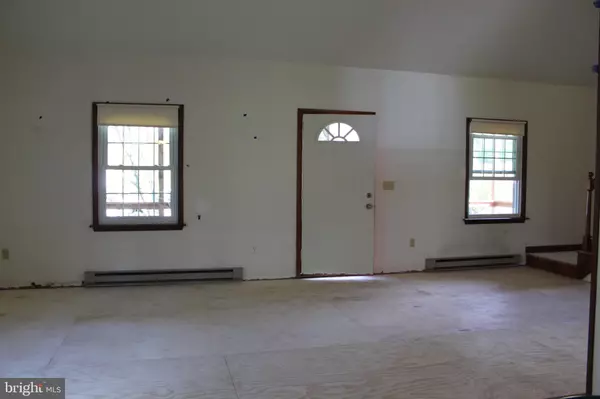$263,500
$259,700
1.5%For more information regarding the value of a property, please contact us for a free consultation.
3 Beds
2 Baths
1,176 SqFt
SOLD DATE : 11/18/2024
Key Details
Sold Price $263,500
Property Type Single Family Home
Sub Type Detached
Listing Status Sold
Purchase Type For Sale
Square Footage 1,176 sqft
Price per Sqft $224
Subdivision Halfmoon Hill
MLS Listing ID PACE2512156
Sold Date 11/18/24
Style Traditional
Bedrooms 3
Full Baths 1
Half Baths 1
HOA Y/N N
Abv Grd Liv Area 1,176
Originating Board BRIGHT
Year Built 1989
Annual Tax Amount $2,275
Tax Year 2024
Lot Size 0.320 Acres
Acres 0.32
Lot Dimensions 0.00 x 0.00
Property Description
Privacy on a quiet cul-de-sac lot located on Halfmoon Hill in Bellefonte. This affordable home is waiting to have you call it home. With a large front deck, you can greet your guests and entertain, this darling two-story with the front door opening into a spacious living room, the kitchen and dining area are located just off the living room. All kitchen appliances will be included, and the island makes it convenient to prepare your meals. The first floor also has a half bath, a laundry room with washer and dryer, and a primary bedroom that has been used as an office. The second floor has two additional bedrooms and a full bath. Since the basement is unfinished you could add additional living space that works for your needs. With Thermopane windows you will find this home easy to heat and cool. The sellers are replacing the carpet and installing engineering laminate flooring to be installed prior to closing. Buyer still has the time to choose a color to match their decor. There are two storage sheds outside if the two-car garage doesn't hold your additional items you wish to keep. You could walk to downtown Bellefonte and yet feel like you are 15 miles out in the country with this private setting. You do not often have the opportunity of purchasing an affordable home on a private lot so close to shopping and Talleyrand Park. Priced to sell!
Location
State PA
County Centre
Area Spring Twp (16413)
Zoning R
Rooms
Other Rooms Living Room, Dining Room, Primary Bedroom, Kitchen, Laundry, Full Bath, Half Bath, Additional Bedroom
Basement Windows
Main Level Bedrooms 1
Interior
Interior Features Combination Kitchen/Dining, Entry Level Bedroom, Floor Plan - Open, Kitchen - Galley, Kitchen - Island, Window Treatments
Hot Water Electric
Heating Baseboard - Electric
Cooling Window Unit(s)
Flooring Carpet, Laminated, Partially Carpeted
Equipment Dishwasher, Dryer, Washer, Oven/Range - Electric, Refrigerator, Stove, Water Heater
Fireplace N
Appliance Dishwasher, Dryer, Washer, Oven/Range - Electric, Refrigerator, Stove, Water Heater
Heat Source Electric
Laundry Main Floor
Exterior
Exterior Feature Deck(s)
Parking Features Garage - Front Entry
Garage Spaces 5.0
Utilities Available Electric Available, Sewer Available, Water Available
Water Access N
Roof Type Asphalt,Shingle
Street Surface Paved
Accessibility >84\" Garage Door
Porch Deck(s)
Attached Garage 1
Total Parking Spaces 5
Garage Y
Building
Lot Description Cul-de-sac, Front Yard, Landscaping, Backs to Trees, Year Round Access, No Thru Street
Story 2
Foundation Block
Sewer Public Sewer
Water Public
Architectural Style Traditional
Level or Stories 2
Additional Building Above Grade, Below Grade
Structure Type Dry Wall
New Construction N
Schools
High Schools Bellefonte Area
School District Bellefonte Area
Others
Pets Allowed Y
Senior Community No
Tax ID 13-009-,060-,0000-
Ownership Fee Simple
SqFt Source Assessor
Acceptable Financing Cash, Conventional, FHA, VA
Listing Terms Cash, Conventional, FHA, VA
Financing Cash,Conventional,FHA,VA
Special Listing Condition Standard
Pets Allowed Dogs OK, Cats OK
Read Less Info
Want to know what your home might be worth? Contact us for a FREE valuation!

Our team is ready to help you sell your home for the highest possible price ASAP

Bought with Carrie Miller • Kissinger, Bigatel & Brower

Making real estate fast, fun, and stress-free!






