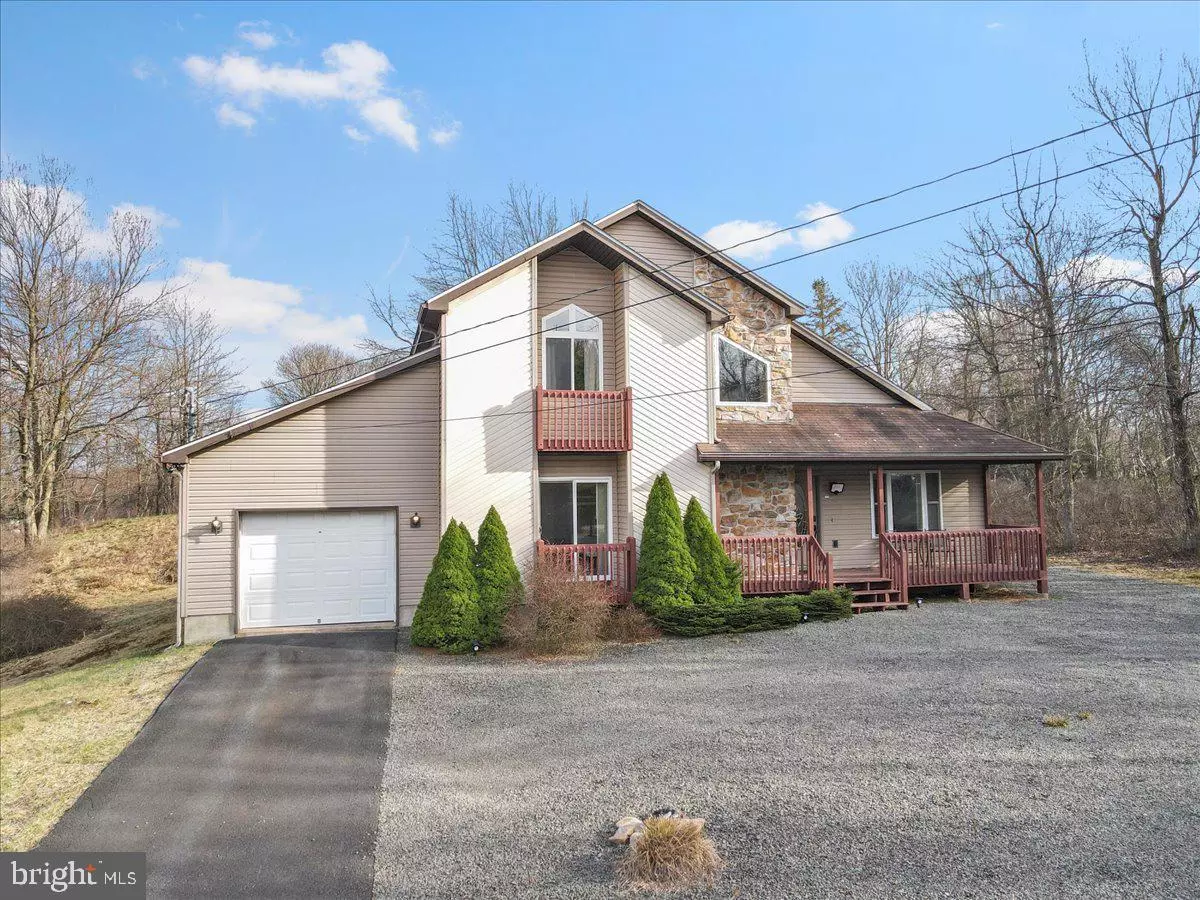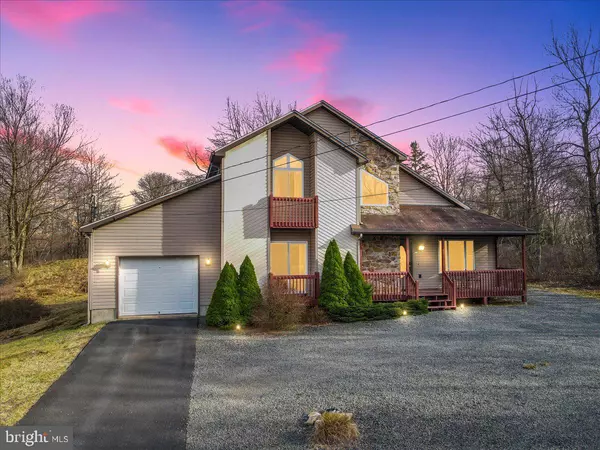$627,500
$639,000
1.8%For more information regarding the value of a property, please contact us for a free consultation.
3 Beds
3 Baths
1,854 SqFt
SOLD DATE : 11/15/2024
Key Details
Sold Price $627,500
Property Type Single Family Home
Sub Type Detached
Listing Status Sold
Purchase Type For Sale
Square Footage 1,854 sqft
Price per Sqft $338
Subdivision Emerald Lakes
MLS Listing ID PAMR2003192
Sold Date 11/15/24
Style Contemporary
Bedrooms 3
Full Baths 3
HOA Fees $100/ann
HOA Y/N Y
Abv Grd Liv Area 1,854
Originating Board BRIGHT
Year Built 2001
Annual Tax Amount $6,251
Tax Year 2024
Lot Size 0.520 Acres
Acres 0.52
Lot Dimensions 100.00 x 229.00
Property Description
Embrace the tranquility of lakefront living in the picturesque Emerald Lakes community with this stunning 3-bedroom, 3-full bath property. Whether you seek a turnkey vacation home or a profitable short-term rental opportunity, this residence is designed to exceed expectations. Breathtaking lake views await on the two levels of lakefront decking, complete with docks, kayaks, and paddle boats, providing endless opportunities for recreation and relaxation. A fire pit adds a touch of ambiance to evenings by the water, creating the perfect setting for making memories. Inside, the spacious layout boasts a large kitchen with a gas stove, abundant cabinets, and ample counter space, as well as vaulted ceilings in the family room, accentuating the sense of space and light. A stone gas fireplace
sets the stage for cozy gatherings, while the inclusion of a pool table, foosball, and ping pong tables ensures endless entertainment options. The back deck extends dining possibilities, offering a delightful space for alfresco meals and scenic enjoyment. Lake views from the primary en-suite bedroom, which also features a whirlpool tub, provide a serene retreat, complemented by abundant parking in the driveway and a 1-car garage. The community's amenities, including beaches, lakes, a clubhouse with a restaurant, tennis courts, a fitness center, indoor and outdoor pools, and playgrounds, ensure endless recreational opportunities. Conveniently located near highways and Pocono attractions, this property presents the perfect combination of serenity and accessibility for a lifestyle that is truly unparalleled.
Experience the allure of lakefront living in the Poconos - whether you're envisioning your own private escape or a lucrative investment, this property offers the perfect setting for your ambitions."
Location
State PA
County Monroe
Area Tobyhanna Twp (13519)
Zoning R-2
Rooms
Other Rooms Living Room, Dining Room, Primary Bedroom, Bedroom 2, Kitchen, Bedroom 1, Laundry, Other, Bathroom 1, Bathroom 2, Bonus Room, Primary Bathroom
Main Level Bedrooms 3
Interior
Interior Features Carpet, Ceiling Fan(s), Dining Area, Family Room Off Kitchen, Floor Plan - Open, Kitchen - Island, Walk-in Closet(s)
Hot Water Propane
Heating Forced Air
Cooling Central A/C
Flooring Carpet, Vinyl
Fireplaces Number 1
Fireplaces Type Gas/Propane
Equipment Built-In Microwave, Dishwasher, Dryer, Dryer - Electric, Oven/Range - Gas, Refrigerator, Stainless Steel Appliances, Washer, Water Heater
Furnishings Yes
Fireplace Y
Appliance Built-In Microwave, Dishwasher, Dryer, Dryer - Electric, Oven/Range - Gas, Refrigerator, Stainless Steel Appliances, Washer, Water Heater
Heat Source Other, Propane - Owned
Laundry Hookup, Has Laundry
Exterior
Exterior Feature Deck(s), Balcony, Balconies- Multiple, Porch(es), Brick
Utilities Available Propane
Amenities Available Beach, Club House, Common Grounds, Lake, Pool - Indoor, Pool - Outdoor, Tennis Courts, Tot Lots/Playground, Fitness Center
Waterfront Y
Water Access Y
Water Access Desc Canoe/Kayak,Fishing Allowed,Private Access,Swimming Allowed,Boat - Electric Motor Only
View Lake
Roof Type Asphalt,Fiberglass
Street Surface Paved
Accessibility None
Porch Deck(s), Balcony, Balconies- Multiple, Porch(es), Brick
Road Frontage Private
Parking Type Off Street, Driveway
Garage N
Building
Lot Description Fishing Available, Rear Yard
Story 2
Foundation Crawl Space
Sewer On Site Septic
Water Well
Architectural Style Contemporary
Level or Stories 2
Additional Building Above Grade, Below Grade
Structure Type Dry Wall
New Construction N
Schools
School District Pocono Mountain
Others
Pets Allowed Y
HOA Fee Include Road Maintenance
Senior Community No
Tax ID 19-634403-42-7376
Ownership Fee Simple
SqFt Source Assessor
Security Features Exterior Cameras,Smoke Detector
Acceptable Financing Cash, Conventional
Horse Property N
Listing Terms Cash, Conventional
Financing Cash,Conventional
Special Listing Condition Standard
Pets Description No Pet Restrictions
Read Less Info
Want to know what your home might be worth? Contact us for a FREE valuation!

Our team is ready to help you sell your home for the highest possible price ASAP

Bought with NON MEMBER • Non Subscribing Office

Making real estate fast, fun, and stress-free!






