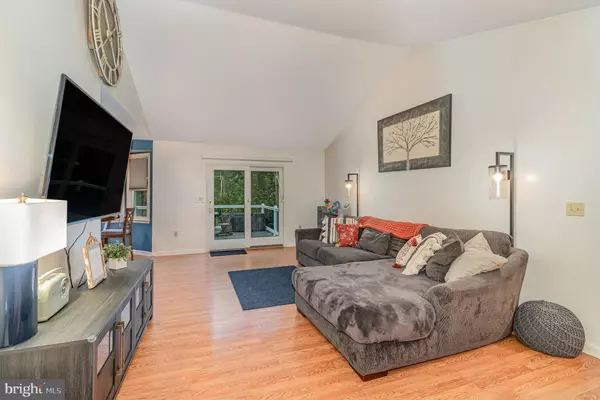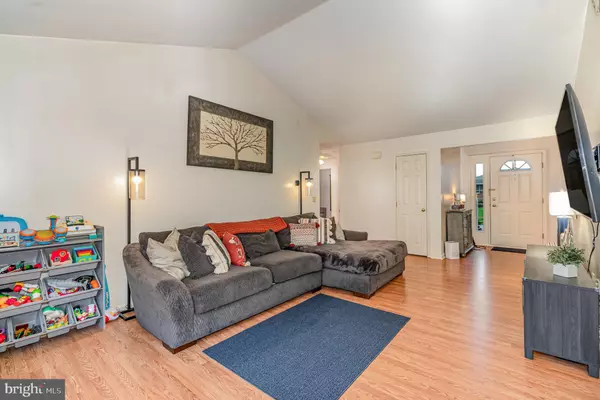$365,000
$339,900
7.4%For more information regarding the value of a property, please contact us for a free consultation.
3 Beds
2 Baths
1,938 SqFt
SOLD DATE : 11/15/2024
Key Details
Sold Price $365,000
Property Type Single Family Home
Sub Type Detached
Listing Status Sold
Purchase Type For Sale
Square Footage 1,938 sqft
Price per Sqft $188
Subdivision Sherwood Park
MLS Listing ID PACB2035672
Sold Date 11/15/24
Style Ranch/Rambler
Bedrooms 3
Full Baths 2
HOA Y/N N
Abv Grd Liv Area 1,288
Originating Board BRIGHT
Year Built 1996
Annual Tax Amount $4,273
Tax Year 2024
Lot Size 0.500 Acres
Acres 0.5
Property Description
Beautiful and well maintained Ranch home in Sherwood Park! Discover this inviting ranch home featuring 3 bedrooms and 2 baths, perfect for comfortable living. The living room boasts stunning cathedral ceilings, creating an open and airy atmosphere. The spacious galley-style kitchen includes a pantry and a convenient main-level laundry room, making daily tasks a breeze. Step outside to a large 18x13 deck with new railings, ideal for enjoying warm evenings. Below, a concrete patio provides additional space for entertaining. The finished walk-out lower level includes a recreational area and a cozy family room, while an unfinished section offers extra storage. Recent upgrades include a new HVAC system (2024) and a hot water heater (2019), ensuring peace of mind. With a generous 2-car garage and additional parking in the driveway, this well-maintained home is ready for you to make it your own!
Location
State PA
County Cumberland
Area East Pennsboro Twp (14409)
Zoning RESIDENTIAL
Direction North
Rooms
Other Rooms Living Room, Dining Room, Primary Bedroom, Bedroom 2, Bedroom 3, Kitchen, Family Room, Foyer, Laundry, Recreation Room
Basement Daylight, Partial, Partially Finished
Main Level Bedrooms 3
Interior
Interior Features Combination Kitchen/Dining
Hot Water Electric
Heating Heat Pump(s)
Cooling Central A/C
Fireplace N
Heat Source Electric
Laundry Main Floor
Exterior
Exterior Feature Deck(s), Patio(s)
Parking Features Garage - Front Entry, Garage Door Opener
Garage Spaces 4.0
Water Access N
Roof Type Asphalt
Accessibility None
Porch Deck(s), Patio(s)
Attached Garage 2
Total Parking Spaces 4
Garage Y
Building
Story 1
Foundation Block
Sewer Public Sewer
Water Public
Architectural Style Ranch/Rambler
Level or Stories 1
Additional Building Above Grade, Below Grade
Structure Type Dry Wall,Cathedral Ceilings
New Construction N
Schools
Middle Schools East Pennsboro Area
High Schools East Pennsboro Area Shs
School District East Pennsboro Area
Others
Senior Community No
Tax ID 09-15-1288-159
Ownership Fee Simple
SqFt Source Assessor
Acceptable Financing FHA, Conventional, Cash, VA
Listing Terms FHA, Conventional, Cash, VA
Financing FHA,Conventional,Cash,VA
Special Listing Condition Standard
Read Less Info
Want to know what your home might be worth? Contact us for a FREE valuation!

Our team is ready to help you sell your home for the highest possible price ASAP

Bought with Ferne M Silberman • Berkshire Hathaway HomeServices Homesale Realty

Making real estate fast, fun, and stress-free!






