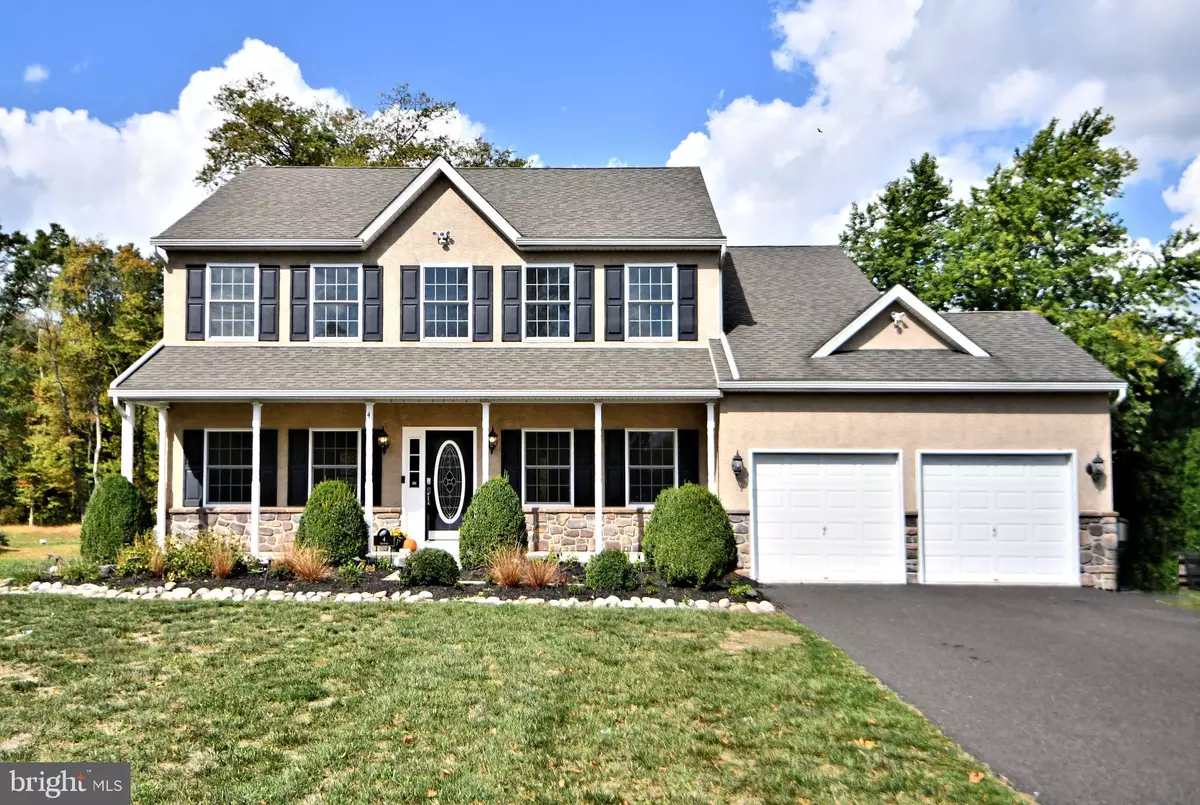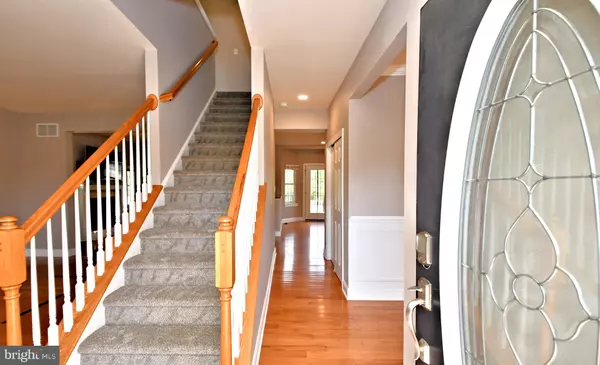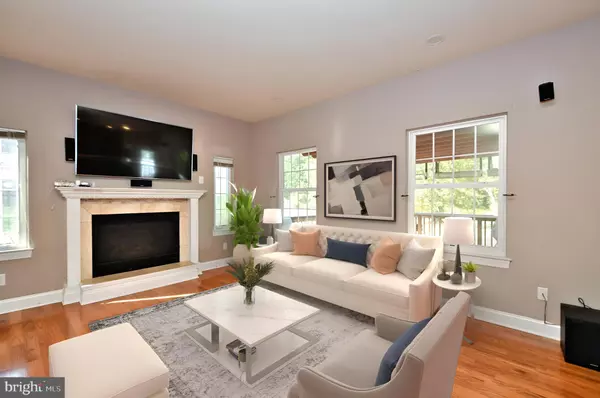$715,000
$725,000
1.4%For more information regarding the value of a property, please contact us for a free consultation.
4 Beds
4 Baths
2,567 SqFt
SOLD DATE : 11/15/2024
Key Details
Sold Price $715,000
Property Type Single Family Home
Sub Type Detached
Listing Status Sold
Purchase Type For Sale
Square Footage 2,567 sqft
Price per Sqft $278
Subdivision Ambler
MLS Listing ID PAMC2119132
Sold Date 11/15/24
Style Colonial
Bedrooms 4
Full Baths 3
Half Baths 1
HOA Y/N N
Abv Grd Liv Area 2,567
Originating Board BRIGHT
Year Built 2013
Annual Tax Amount $9,384
Tax Year 2023
Lot Size 2.190 Acres
Acres 2.19
Lot Dimensions 98.00 x 0.00
Property Description
Custom built 4 BR Two-Story covered front porch home on a 2+ acre lot. It has a 2 car-gar with separate utility door and spacious storage area. The house sits back off Park Rd, blending into a quiet, serene lot, yet it sits close to all kinds of shopping and restaurants. Major arteries a minutes away. Enter the foyer and note the new gleaming hardwood floors and fresh new house paint smell. Walk into the formal living room and dining room, a beautiful custom kitchen with 42” custom oak cabinetry, granite countertops, an island with room for stools, upgraded Whirlpool appliances and microwave over range. The breakfast area leads to the family room or the rear deck. A gas fireplace with wood mantle highlights the family room with TV wiring so you can see all of the action on TV still be part of the fun from the kitchen. There's a powder room, private office and laundry room with entrance from garage. Off the kitchen is a rear deck which spans the full width of the house. It is covered with a retractable awning and shades on both sides. It's wired for TV and the infrared heaters are included, so you can enjoy the porch longer in the fall and earlier in the spring. Go upstairs to the second floor with all new carpeting. The main bedroom with a cathedral ceiling, walk-in closet and en-suite bath featuring a soaking tub and shower. Three additional good size bedrooms and a hall bath with double sinks. All doors are 6 panel doors. Hallway has a pull-down staircase to a fully floored attic. Great for storage. Go down to the full, mostly finished basement with walkout stairs to hurricane doors. There's a huge Rec room with lots of custom oak cabinetry for TV and entertainment devices and separate kitchen area with sink, wine cooler and ice maker and a full bath to make this entertainment area complete. The builder put radon piping in the concrete basement floor. The roof has upgraded 25 yr 3-dimensional shingles. A Generac generator was added two yrs ago to provide bull backup power in event of a power loss. Fabulous Hatboro- Horsham school district See documents for floor plan and lot plans. Owner of the property next door has a lot of permits to being Rehabbing the property. Check with township to verifiy.
Location
State PA
County Montgomery
Area Horsham Twp (10636)
Zoning RESIDENTIAL
Rooms
Basement Full, Outside Entrance, Partially Finished, Sump Pump, Walkout Stairs
Interior
Hot Water Propane
Heating Forced Air
Cooling Central A/C
Fireplaces Number 1
Fireplace Y
Heat Source Electric, Propane - Leased
Exterior
Garage Garage - Front Entry
Garage Spaces 10.0
Waterfront N
Water Access N
Accessibility Level Entry - Main
Parking Type Attached Garage, Driveway
Attached Garage 2
Total Parking Spaces 10
Garage Y
Building
Story 2
Foundation Concrete Perimeter
Sewer Public Sewer
Water Public
Architectural Style Colonial
Level or Stories 2
Additional Building Above Grade, Below Grade
New Construction N
Schools
Elementary Schools Simmons
Middle Schools Keith Valley
High Schools Hatboro-Horsham Senior
School District Hatboro-Horsham
Others
Senior Community No
Tax ID 36-00-09610-002
Ownership Fee Simple
SqFt Source Assessor
Special Listing Condition Standard
Read Less Info
Want to know what your home might be worth? Contact us for a FREE valuation!

Our team is ready to help you sell your home for the highest possible price ASAP

Bought with Keith J Jensen • Realty One Group Supreme

Making real estate fast, fun, and stress-free!






