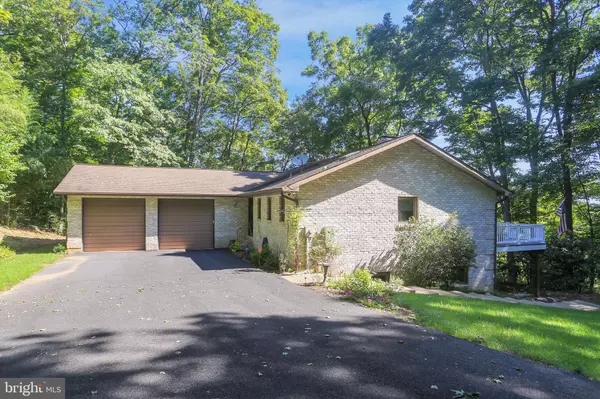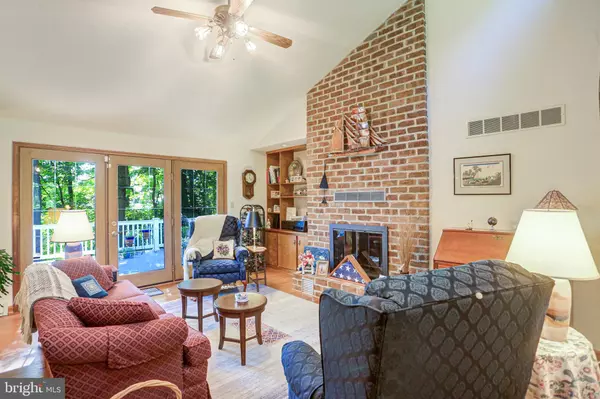$473,000
$470,000
0.6%For more information regarding the value of a property, please contact us for a free consultation.
4 Beds
3 Baths
3,074 SqFt
SOLD DATE : 11/12/2024
Key Details
Sold Price $473,000
Property Type Single Family Home
Sub Type Detached
Listing Status Sold
Purchase Type For Sale
Square Footage 3,074 sqft
Price per Sqft $153
Subdivision Liberty Township
MLS Listing ID PAAD2014604
Sold Date 11/12/24
Style Raised Ranch/Rambler
Bedrooms 4
Full Baths 2
Half Baths 1
HOA Y/N N
Abv Grd Liv Area 1,646
Originating Board BRIGHT
Year Built 1989
Annual Tax Amount $5,810
Tax Year 2023
Lot Size 4.190 Acres
Acres 4.19
Property Description
Extremely well maintained somewhat secluded all brick rancher that sets on 4.19 acres that overlooks Liberty valley. This home has 4 bedrooms and 2.5 bathrooms with the primary bedroom/bath on the main level, and 3 bedrooms 1 bath on the lower level. The primary bedroom has large walk in closet and sitting area as well as French door walk-out access to the rear composite deck. A newer upgraded kitchen features Wellborn custom cabinets, double oven, and island with gas cooktop, tiled backsplash and quartz tops. The breakfast area has sliding door access to a 12'x20' screened in deck area. The dining area leads to the living room featuring vaulted ceiling, wood burning fireplace with built-ins and French doors with beveled glass giving access to the 14' x 30' rear deck. The main level has mudroom/laundry area that leads to the 2 car attached finished garage with two 10' wide 9' high garage doors. The lower level has 3 bedrooms, full bath, family room and utility room. The family room features a pellet stove with large wood box and sliding door leading to 12' x 50' concrete/composite pad area. One lower bedroom also has walk-out to the concrete pad area. This home has propane gas boiler for hot water baseboard heat as well as a heat pump for forced air. A full house Generac generator is also included with this home. A full list of upgrades can be found in the associated documents. This home is close to skiing, golfing, and approximately 10 minutes from the MD line. Schedule your showing today and make 12 Skyline Trail your new Fairfield address.
Location
State PA
County Adams
Area Liberty Twp (14325)
Zoning RESIDENTIAL
Rooms
Other Rooms Living Room, Dining Room, Primary Bedroom, Bedroom 2, Bedroom 3, Bedroom 4, Kitchen, Family Room, Foyer, Breakfast Room, Mud Room, Utility Room, Bathroom 2, Primary Bathroom, Half Bath, Screened Porch
Basement Fully Finished
Main Level Bedrooms 1
Interior
Hot Water Propane
Heating Heat Pump(s), Baseboard - Hot Water
Cooling Central A/C
Flooring Engineered Wood, Luxury Vinyl Tile, Partially Carpeted
Fireplaces Number 1
Fireplaces Type Brick, Other, Fireplace - Glass Doors, Wood, Free Standing
Fireplace Y
Heat Source Electric, Propane - Leased
Laundry Main Floor
Exterior
Exterior Feature Deck(s), Screened
Garage Garage - Front Entry, Garage Door Opener, Inside Access, Oversized
Garage Spaces 2.0
Waterfront N
Water Access N
View Trees/Woods, Valley
Accessibility 2+ Access Exits
Porch Deck(s), Screened
Road Frontage Boro/Township
Parking Type Attached Garage, Driveway
Attached Garage 2
Total Parking Spaces 2
Garage Y
Building
Story 1
Foundation Block, Brick/Mortar
Sewer On Site Septic
Water Well
Architectural Style Raised Ranch/Rambler
Level or Stories 1
Additional Building Above Grade, Below Grade
Structure Type Plaster Walls
New Construction N
Schools
School District Fairfield Area
Others
Senior Community No
Tax ID 25C17-0018---000
Ownership Fee Simple
SqFt Source Assessor
Special Listing Condition Standard
Read Less Info
Want to know what your home might be worth? Contact us for a FREE valuation!

Our team is ready to help you sell your home for the highest possible price ASAP

Bought with Kelly Renee' Rumbaugh • VYBE Realty

Making real estate fast, fun, and stress-free!






