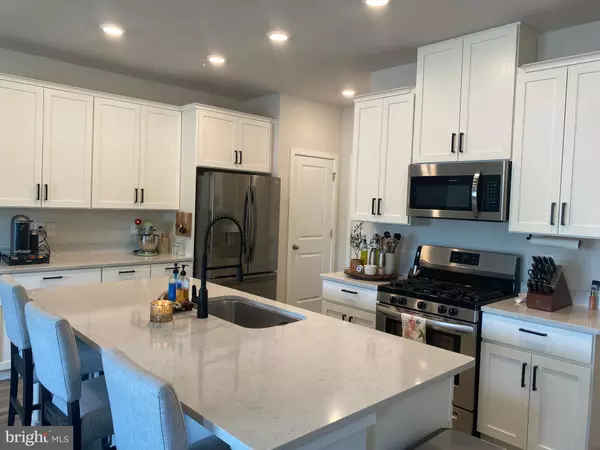$395,000
$399,990
1.2%For more information regarding the value of a property, please contact us for a free consultation.
3 Beds
3 Baths
1,674 SqFt
SOLD DATE : 11/08/2024
Key Details
Sold Price $395,000
Property Type Townhouse
Sub Type Interior Row/Townhouse
Listing Status Sold
Purchase Type For Sale
Square Footage 1,674 sqft
Price per Sqft $235
Subdivision Brookside Court At Upper Saucon
MLS Listing ID PALH2009544
Sold Date 11/08/24
Style Contemporary
Bedrooms 3
Full Baths 2
Half Baths 1
HOA Fees $129/mo
HOA Y/N Y
Abv Grd Liv Area 1,674
Originating Board BRIGHT
Year Built 2022
Annual Tax Amount $5,519
Tax Year 2022
Lot Dimensions 0.00 x 0.00
Property Description
You must come and see this amazing townhome found within Brookside Court at Upper Saucon built by Lennar Builders. This Brynley model Townhome is among the few townhomes to offer you main floor access from the Front door to the inside main living area. Once inside you will be overwhelmed by the open contemporary floor plan. Beginning with the amazing sundrenched Gourmet Kitchen featuring stainless steel appliances, oversized Quartz island giving you the option for additional seating if desired, recessed lighting throughout and an oversized pantry offering you plenty of storage. The kitchen connects with the Family Room and Dining room allowing the chef in the family to join with the guests and family for entertaining purposes. The family room also has glass sliding doors leading you outside to a fabulous trek deck for barbequing and relaxing those summer nights after a long day at the office. The attached garage offers you the convenience not only parking and additional storage but of walking directly into your kitchen when carrying in your groceries. The powder room found within close proximity to your front door completes the main floor living. Upstairs you will find a wonderful landing ready to bring your decorating ideas to enhance the extra space. The primary suite has a completed walk-in closet, full contemporary dual vanity, and oversized tiled shower. There are two other generously sized bedrooms along as well another full bathroom found directly down the hallway, Did I mention the laundry room with its own rinse tub can be found upstairs making laundry day a little less dreary. Finally, the full unfinished walk out basement will give you the opportunity of bringing your own ideas if you choose to add additional living space. There is still 8 years left on the Builders structural warranty as this home is only 2 years old. Conveniently located to plenty of shopping, grocery stores, restaurants, road systems for your convenience of commuting to and from any destination you desire. The nicest piece to living within this community, is that you get to enjoy beautiful farmland within a short distance as well as local markets offering you the local grown fruits and produce. As we have become aware of in today's market homes for sale go very quickly especially homes just a little older than 2 years old. I highly recommend that you do not waste anytime to see for yourself all the exquisite finishes this lovely home offers its next homeowner. Make your appointment today. Motivated Sellers bring all offers.
Location
State PA
County Lehigh
Area Upper Saucon Twp (12322)
Zoning RES
Rooms
Basement Full
Interior
Interior Features Ceiling Fan(s), Sprinkler System
Hot Water Electric
Heating Forced Air
Cooling Central A/C
Fireplace N
Heat Source Natural Gas
Exterior
Parking Features Garage - Front Entry
Garage Spaces 1.0
Water Access N
Accessibility None
Attached Garage 1
Total Parking Spaces 1
Garage Y
Building
Story 2
Foundation Block
Sewer Public Sewer
Water Public
Architectural Style Contemporary
Level or Stories 2
Additional Building Above Grade, Below Grade
New Construction N
Schools
School District Southern Lehigh
Others
Senior Community No
Tax ID 642344263144-00025
Ownership Fee Simple
SqFt Source Assessor
Special Listing Condition Standard
Read Less Info
Want to know what your home might be worth? Contact us for a FREE valuation!

Our team is ready to help you sell your home for the highest possible price ASAP

Bought with Shelby Leight • Keller Williams Realty Group

Making real estate fast, fun, and stress-free!






