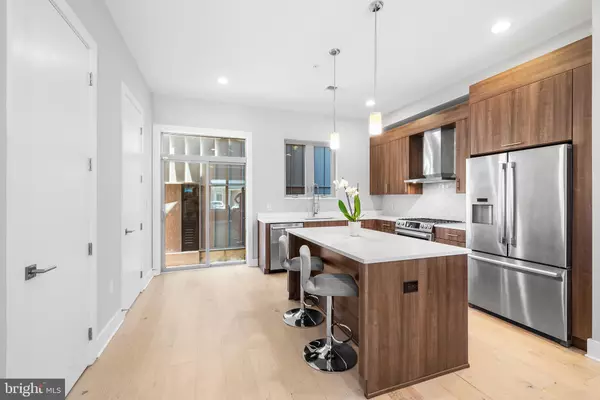$725,000
$749,000
3.2%For more information regarding the value of a property, please contact us for a free consultation.
3 Beds
4 Baths
3,052 SqFt
SOLD DATE : 11/08/2024
Key Details
Sold Price $725,000
Property Type Townhouse
Sub Type End of Row/Townhouse
Listing Status Sold
Purchase Type For Sale
Square Footage 3,052 sqft
Price per Sqft $237
Subdivision Northern Liberties
MLS Listing ID PAPH2385680
Sold Date 11/08/24
Style Straight Thru,Contemporary
Bedrooms 3
Full Baths 3
Half Baths 1
HOA Fees $302/mo
HOA Y/N Y
Abv Grd Liv Area 2,094
Originating Board BRIGHT
Year Built 2016
Annual Tax Amount $1,914
Tax Year 2024
Lot Size 884 Sqft
Acres 0.02
Property Description
Featuring an impressive 20-foot frontage, Residence 7 at Premier Estates comes complete with on-site parking, a remaining tax abatement, roof deck with pilot house bar, and thoughtful finishes throughout! Enter into the shared courtyard driveway and find #7 situated at the end of the row of townhouses. A wide expanse with oversized windows greets as you approach the covered entryway landing. Inside, 10’ ceilings grace the open entertaining area which is also finished with lovely white oak wood flooring running front to back. The home’s generous footprint allows the resident and their guests to effortlessly move between the front living room, dining area, and rear kitchen. The kitchen is outfitted with Ultra Craft slow-close cabinetry, stainless Bosch & Panasonic appliances (including a 5-burner gas convection range, 3-door refrigerator, and silent-plus dishwasher), white quartz counters, chrome hardware, and Grohe fixtures. Seating space is provided at the kitchen island, which also offers additional counter and cabinet space. The first floor is completed by a convenient powder room, coat closet, and back patio. Follow the stairwell up to the residential quarters. The second level features two bedrooms with wide-shelved closets and custom window shades. The front bedroom is wonderfully sunny and the rear bedroom has an en-suite bathroom with a pebble floor and floating vanity. The second floor hallway has an additional full bathroom as well as space for a desk, shelf, or house plants at the front landing. The third floor is home to the primary suite. This California King-sized bedroom features oversized windows with motorized blinds, two sets of closets with dual doors, and an en-suite bathroom. The spa-like primary bathroom is complete modern floor and wall tiling, a wide glass framed shower with two fixtures, and a floating vanity with dual sinks and Grohe hardware. A shelved hallway closet completes the third level. The top floor is reserved for unwinding and entertaining! Here, a dry bar with cabinetry, counter space, and a wine refrigerator occupy the pilot house that precedes the roof deck. The roof deck speaks for itself — and includes a water spigot, electrical outlets, and wall lighting. Be sure to check out the finished basement. The basement is quite large and can suit multiple uses at once — a media room, children’s playroom, fitness area, and more. The basement additionally features a walk-in laundry closet with a GE front-loading washer and dryer, a separate utility closet, and yet a separate dual-door closet for stowing odds-and-ends. Additional amenities include a dual-zone HVAC with Nest thermostats, keyless entry and, of course, the 1-car on-site parking and remaining tax abatement. The HOA covers water, trash collection, parking area and misc. common element maintenance, snow removal, window cleaning, and more. Northern Liberties is regarded as one of Philadelphia’s favorite neighborhoods for good reason! Enjoy favorites like Liberty Lands park, Menagerie Coffee, Cafe La Maude, North Bowl, Urban Village Brewing Co., Añejo, and more. The neighborhood is also served by larger chains like Target, ACME Markets and Pharmacy, Starbucks, [solidcore], and more. Enjoy quick access to Center City, I-95 and I-676. Disclaimer: The square footage and tax data are not guaranteed by Compass RE or its salespersons, and should be independently verified by the buyer and the buyer’s agent. Virtually staged may change the look of
Location
State PA
County Philadelphia
Area 19123 (19123)
Zoning CMX-2
Rooms
Other Rooms Living Room, Dining Room, Primary Bedroom, Bedroom 2, Kitchen, Basement, Bedroom 1, Primary Bathroom, Full Bath, Half Bath
Basement Fully Finished
Interior
Interior Features Primary Bath(s), Wet/Dry Bar, Kitchen - Eat-In, Floor Plan - Open, Dining Area, Kitchen - Island, Recessed Lighting, Bathroom - Tub Shower, Upgraded Countertops, Other, Window Treatments
Hot Water Natural Gas
Heating Forced Air
Cooling Central A/C
Flooring Wood, Tile/Brick
Equipment Oven/Range - Gas, Refrigerator, Dishwasher, Range Hood, Built-In Microwave, Washer, Dryer, Water Heater
Fireplace N
Appliance Oven/Range - Gas, Refrigerator, Dishwasher, Range Hood, Built-In Microwave, Washer, Dryer, Water Heater
Heat Source Natural Gas
Laundry Basement, Washer In Unit, Dryer In Unit
Exterior
Exterior Feature Roof, Patio(s)
Garage Spaces 1.0
Amenities Available Reserved/Assigned Parking
Waterfront N
Water Access N
Roof Type Flat
Accessibility None
Porch Roof, Patio(s)
Parking Type Parking Lot, On Street
Total Parking Spaces 1
Garage N
Building
Story 4
Foundation Concrete Perimeter, Other
Sewer Public Sewer
Water Public
Architectural Style Straight Thru, Contemporary
Level or Stories 4
Additional Building Above Grade, Below Grade
Structure Type 9'+ Ceilings,Dry Wall
New Construction N
Schools
Elementary Schools Gen. Philip Kearney
Middle Schools General Philip Kearny
High Schools Franklin Benjamin
School District The School District Of Philadelphia
Others
HOA Fee Include Parking Fee,Security Gate,Snow Removal,Water,Trash,Reserve Funds,Management
Senior Community No
Tax ID 056171515
Ownership Fee Simple
SqFt Source Estimated
Acceptable Financing Cash, Conventional, Other
Listing Terms Cash, Conventional, Other
Financing Cash,Conventional,Other
Special Listing Condition Standard
Read Less Info
Want to know what your home might be worth? Contact us for a FREE valuation!

Our team is ready to help you sell your home for the highest possible price ASAP

Bought with Joshua Allen • BHHS Fox & Roach At the Harper, Rittenhouse Square

Making real estate fast, fun, and stress-free!






