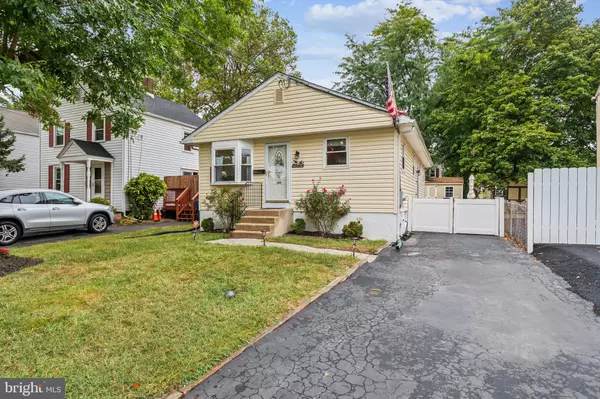$386,150
$369,900
4.4%For more information regarding the value of a property, please contact us for a free consultation.
3 Beds
2 Baths
1,908 SqFt
SOLD DATE : 11/08/2024
Key Details
Sold Price $386,150
Property Type Single Family Home
Sub Type Detached
Listing Status Sold
Purchase Type For Sale
Square Footage 1,908 sqft
Price per Sqft $202
Subdivision None Available
MLS Listing ID PADE2075946
Sold Date 11/08/24
Style Ranch/Rambler
Bedrooms 3
Full Baths 1
Half Baths 1
HOA Y/N N
Abv Grd Liv Area 1,008
Originating Board BRIGHT
Year Built 1987
Annual Tax Amount $6,877
Tax Year 2024
Lot Size 3,920 Sqft
Acres 0.09
Lot Dimensions 40.00 x 100.00
Property Description
Welcome to 109 Walnut Road in Wallingford. This 3-bedroom rancher is in the highly desirable Wallingford-Swarthmore school district and is within minutes of multiple colleges including Swarthmore and Widener as well as shopping, downtown Media, the train station allowing easy access to the city, and major highways making this location ultra convenient. The exterior of this home boasts private driveway parking for multiple cars, a well-manicured front lawn, and a secluded rear yard w/ seating and grill area, garden, shed, and HOT-TUB which is included in the sale. This yard is perfect for entertaining all year round! The generously sized living room has a beautiful bay window allowing lots of natural light, tasteful paint w/ crown molding, and low maintenance plank flooring. The living room leads to the updated and opened dining room and kitchen. The kitchen has ample cabinet (oak) and counterspace (granite) w/ tiled backsplash, breakfast bar, DW and modern fixtures. There are three bedrooms all with closet space and two w/ new carpet. The owner’s bedroom has a modern ceiling fan and plank flooring. The tiled hall bathroom has been well maintained and has a BRAND-NEW vanity. There is a pull-down floored attic accessed in the hallway w/ an abundance of storage! The basement was finished in 2018 and has so many possibilities! It is currently being used as a family room w/ BONUS 4TH bedroom (recently painted) and has a ½ bath, separate laundry area, and EVEN MORE STORAGE. As an added bonus the 75 inch flatscreen TV w/ surround sound located in the basement is included in the sale! Some additional amenities include a 6-year-old roof, a 2-year-old HVAC system, a 200-amp electric panel, all windows (except bay and basement) replaced in 2019 w/ energy efficient windows and are under warranty and an updated front door. This home has been lovingly maintained and updated by the current owner leaving nothing to do but move in!
Location
State PA
County Delaware
Area Nether Providence Twp (10434)
Zoning RESI
Rooms
Other Rooms Living Room, Dining Room, Primary Bedroom, Bedroom 2, Kitchen, Bedroom 1, Attic
Basement Fully Finished
Main Level Bedrooms 3
Interior
Interior Features Bathroom - Tub Shower, Breakfast Area, Ceiling Fan(s), Dining Area, Carpet, Combination Kitchen/Dining, Crown Moldings, Entry Level Bedroom, Floor Plan - Traditional, Kitchen - Eat-In, Kitchen - Island, Recessed Lighting, Upgraded Countertops
Hot Water Natural Gas
Heating Forced Air
Cooling Central A/C
Flooring Partially Carpeted, Luxury Vinyl Plank, Wood
Equipment Dishwasher, Stove, Refrigerator
Fireplace N
Window Features Energy Efficient
Appliance Dishwasher, Stove, Refrigerator
Heat Source Natural Gas
Laundry Basement
Exterior
Exterior Feature Patio(s)
Garage Spaces 3.0
Waterfront N
Water Access N
Roof Type Shingle
Accessibility 2+ Access Exits
Porch Patio(s)
Parking Type Driveway
Total Parking Spaces 3
Garage N
Building
Lot Description Level
Story 1
Foundation Block
Sewer Public Sewer
Water Public
Architectural Style Ranch/Rambler
Level or Stories 1
Additional Building Above Grade, Below Grade
Structure Type Dry Wall
New Construction N
Schools
Elementary Schools Nether Providence
Middle Schools Strath Haven
High Schools Strath Haven
School District Wallingford-Swarthmore
Others
Senior Community No
Tax ID 34-00-02831-00
Ownership Fee Simple
SqFt Source Assessor
Acceptable Financing Conventional, Cash, FHA, VA
Listing Terms Conventional, Cash, FHA, VA
Financing Conventional,Cash,FHA,VA
Special Listing Condition Standard
Read Less Info
Want to know what your home might be worth? Contact us for a FREE valuation!

Our team is ready to help you sell your home for the highest possible price ASAP

Bought with Caitlin Kerezsi • Keller Williams Real Estate - Media

Making real estate fast, fun, and stress-free!






