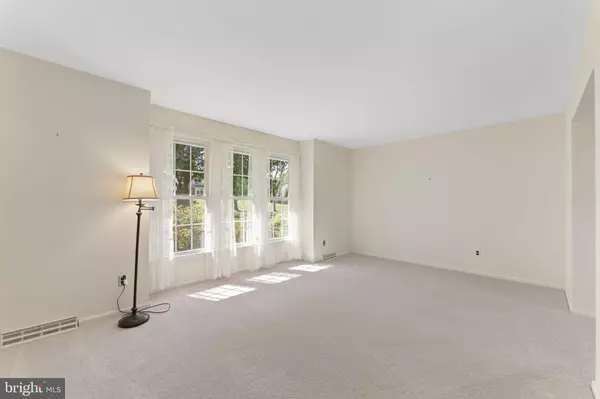$775,000
$725,000
6.9%For more information regarding the value of a property, please contact us for a free consultation.
4 Beds
3 Baths
2,590 SqFt
SOLD DATE : 11/04/2024
Key Details
Sold Price $775,000
Property Type Single Family Home
Sub Type Detached
Listing Status Sold
Purchase Type For Sale
Square Footage 2,590 sqft
Price per Sqft $299
Subdivision Mill Creek Ests
MLS Listing ID PACT2074320
Sold Date 11/04/24
Style Traditional
Bedrooms 4
Full Baths 2
Half Baths 1
HOA Y/N N
Abv Grd Liv Area 2,190
Originating Board BRIGHT
Year Built 1977
Annual Tax Amount $5,983
Tax Year 2023
Lot Size 1.000 Acres
Acres 1.0
Lot Dimensions 0.00 x 0.00
Property Description
Welcome to 3 Millcreek Ln in the award-winning Great Valley School District. This charming 4-bedroom, 2.5-bathroom home sits on a beautiful 1-acre lot with direct access to the Chester Valley Trail – perfect for walking, running, and biking! This 2-story colonial offers a classic look with brick and vinyl siding, contrasting shutters, and a brick walkway to the covered front entry. Enter via the double front door to the entry hall with coat closet. On your left is the living room with new carpet and picture window allowing for ample sunlight. Continue through the large cased opening to the dining room, also with new carpet and a window overlooking the beautiful rear yard. Through the dining room is the spacious, eat-in kitchen ready for your vision and updates! The kitchen has stainless steel appliances, an open layout with room for a kitchen table, electric cooking and a pantry. Adjacent to the kitchen is the family room with brick, raised-hearth, wood-burning fireplace with new carpet and fresh paint. From the family room, a double French door steps out onto the beautiful paver patio overlooking the gently-sloping rear yard with ample space for football games or a play set! The first floor is completed by access from the 2-car garage into the mudroom/first floor laundry room with coat/storage closet, as well as the freshly painted half bathroom. Upstairs to the bedroom level, on your right is the large primary suite with ceiling fan, walk-in closet with organizers, and updated bathroom (2019) with single vanity and spacious frameless glass shower. On this level you’ll find 3 additional well-sized bedrooms with carpet all served by the hall bathroom with tub/shower and vanity. The lower level is a fantastic finished, daylight walkout basement with new carpet and paint and large enough to offer space for a game area, a workout area, or a home office AND still has unfinished storage. This home is ready for its next loving owners. There is a list of systems updates/upgrades in the document portal.
Location
State PA
County Chester
Area East Whiteland Twp (10342)
Zoning R
Rooms
Other Rooms Living Room, Dining Room, Primary Bedroom, Bedroom 2, Bedroom 3, Bedroom 4, Kitchen, Family Room, Laundry, Recreation Room, Storage Room, Primary Bathroom, Full Bath, Half Bath
Basement Fully Finished, Walkout Level, Daylight, Full, Drainage System
Interior
Interior Features Bathroom - Walk-In Shower, Breakfast Area, Carpet, Ceiling Fan(s), Family Room Off Kitchen, Floor Plan - Traditional, Kitchen - Eat-In, Pantry, Primary Bath(s), Walk-in Closet(s)
Hot Water Electric
Heating Forced Air
Cooling Central A/C
Flooring Carpet, Tile/Brick
Fireplaces Number 1
Fireplaces Type Brick, Wood
Fireplace Y
Heat Source Oil
Laundry Main Floor
Exterior
Garage Garage - Side Entry
Garage Spaces 7.0
Waterfront N
Water Access N
View Trees/Woods
Roof Type Architectural Shingle
Accessibility None
Road Frontage Boro/Township
Parking Type Attached Garage, Driveway
Attached Garage 2
Total Parking Spaces 7
Garage Y
Building
Story 2
Foundation Block
Sewer Public Sewer
Water Public
Architectural Style Traditional
Level or Stories 2
Additional Building Above Grade, Below Grade
New Construction N
Schools
Elementary Schools K.D. Markley
Middle Schools Great Valley
High Schools Great Valley
School District Great Valley
Others
Senior Community No
Tax ID 42-04 -0065.0200
Ownership Fee Simple
SqFt Source Assessor
Acceptable Financing Cash, Conventional
Listing Terms Cash, Conventional
Financing Cash,Conventional
Special Listing Condition Standard
Read Less Info
Want to know what your home might be worth? Contact us for a FREE valuation!

Our team is ready to help you sell your home for the highest possible price ASAP

Bought with Steve Tsao • BHHS Fox & Roach Wayne-Devon

Making real estate fast, fun, and stress-free!






