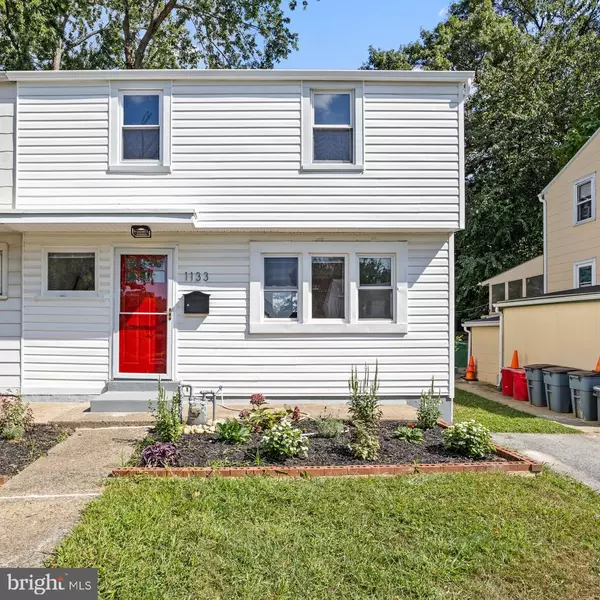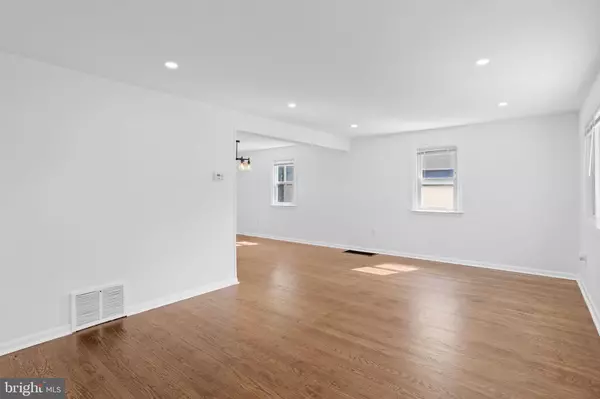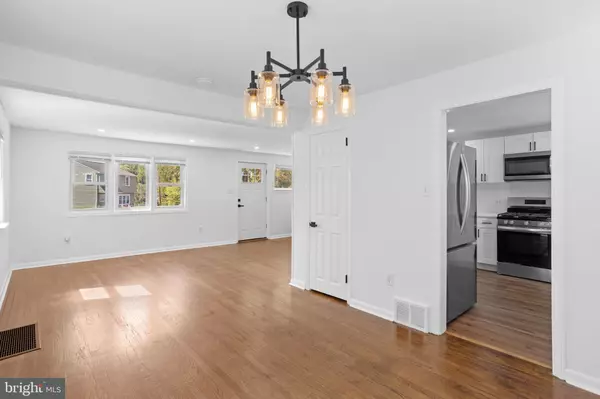$284,000
$289,900
2.0%For more information regarding the value of a property, please contact us for a free consultation.
3 Beds
1 Bath
1,422 SqFt
SOLD DATE : 10/30/2024
Key Details
Sold Price $284,000
Property Type Single Family Home
Sub Type Twin/Semi-Detached
Listing Status Sold
Purchase Type For Sale
Square Footage 1,422 sqft
Price per Sqft $199
Subdivision Brookhaven
MLS Listing ID PADE2074792
Sold Date 10/30/24
Style Straight Thru
Bedrooms 3
Full Baths 1
HOA Y/N N
Abv Grd Liv Area 1,122
Originating Board BRIGHT
Year Built 1952
Annual Tax Amount $1,893
Tax Year 2023
Lot Size 3,484 Sqft
Acres 0.08
Lot Dimensions 33.00 x 100.00
Property Description
Welcome to your dream home in a fantastic neighborhood! This beautiful 3 bedroom twin offers a perfect blend of modern amenities. On the interior, the kitchen features all new stainless steel appliances, quartz counter tops, custom tiled backsplash making meal time and entertainment enjoyable and effortless. The home boasts refinished hardwood floors throughout that add a touch of elegance to every room. The bathroom features modern fixtures and finishes, providing a sleek and contemporary touch. The three spacious bedrooms provide ample space for relaxation and comfort and great closet space! The basement has been finished with vinyl flooring and recessed lights. Outside, you'll find a wood deck and a fenced-in backyard, ideal for entertaining, gardening, or simply enjoying the outdoors in seclusion and driveway parking. The home is equipped with forced air heating and air conditioning, ensuring you stay comfortable year-round. Nestled in a friendly and vibrant neighborhood, this property offers both convenience and tranquility. Don't miss the chance to make this stunning home yours. Contact us today to schedule a viewing! Seller is a licensed real estate agent in the state of Pa.
Location
State PA
County Delaware
Area Upland Boro (10447)
Zoning RESI
Rooms
Other Rooms Living Room, Dining Room, Primary Bedroom, Bedroom 2, Kitchen, Bedroom 1, Laundry
Basement Fully Finished
Interior
Interior Features Ceiling Fan(s)
Hot Water Natural Gas
Heating Forced Air
Cooling Central A/C
Flooring Vinyl, Hardwood
Equipment Dishwasher, Microwave, Stove, Refrigerator
Furnishings No
Fireplace N
Appliance Dishwasher, Microwave, Stove, Refrigerator
Heat Source Natural Gas
Laundry Basement, Hookup
Exterior
Exterior Feature Deck(s)
Garage Spaces 2.0
Fence Chain Link
Waterfront N
Water Access N
Roof Type Shingle
Accessibility None
Porch Deck(s)
Parking Type Driveway
Total Parking Spaces 2
Garage N
Building
Lot Description Level
Story 2
Foundation Concrete Perimeter
Sewer Public Sewer
Water Public
Architectural Style Straight Thru
Level or Stories 2
Additional Building Above Grade, Below Grade
New Construction N
Schools
School District Chester-Upland
Others
Senior Community No
Tax ID 47-00-00389-00
Ownership Fee Simple
SqFt Source Estimated
Acceptable Financing Conventional, VA, FHA 203(b), Cash
Listing Terms Conventional, VA, FHA 203(b), Cash
Financing Conventional,VA,FHA 203(b),Cash
Special Listing Condition Standard
Read Less Info
Want to know what your home might be worth? Contact us for a FREE valuation!

Our team is ready to help you sell your home for the highest possible price ASAP

Bought with Christopher V Wagenhoffer • Philadelphia Area Realty

Making real estate fast, fun, and stress-free!






