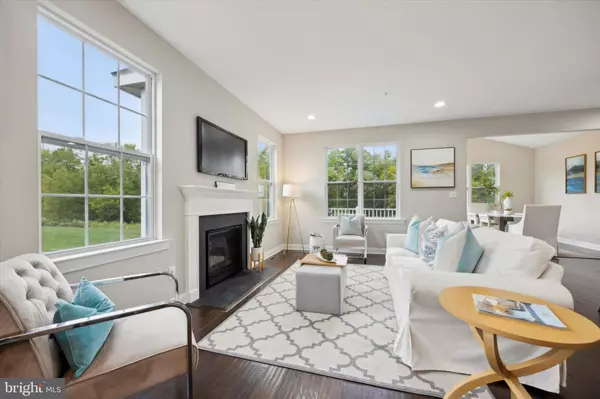$600,000
$593,000
1.2%For more information regarding the value of a property, please contact us for a free consultation.
3 Beds
3 Baths
2,294 SqFt
SOLD DATE : 10/30/2024
Key Details
Sold Price $600,000
Property Type Single Family Home
Sub Type Twin/Semi-Detached
Listing Status Sold
Purchase Type For Sale
Square Footage 2,294 sqft
Price per Sqft $261
Subdivision Colebrook
MLS Listing ID PABU2078466
Sold Date 10/30/24
Style Colonial
Bedrooms 3
Full Baths 2
Half Baths 1
HOA Fees $192/mo
HOA Y/N Y
Abv Grd Liv Area 2,294
Originating Board BRIGHT
Year Built 2017
Annual Tax Amount $7,913
Tax Year 2024
Lot Dimensions 0.00 x 0.00
Property Description
Nestled in the elegant Colebrook community and built by the reputable builder WB Homes, this beautifully maintained twin home is in excellent condition and is located within a great neighborhood, and the highly regarded Central Bucks School District. The home features an open floor plan with hardwood flooring throughout the first floor. The gourmet kitchen boasts stainless steel appliances and seamlessly flows into the dining room and the versatile Sunroom—which can be used as breakfast room/sitting room or kid playroom. The Sunroom opens to a spacious, maintenance-free deck, offering a picturesque view of the wooded backyard. Additionally, the first floor also contains a home office with a glass French door, perfect for work from home. The primary bedroom includes large walk-in closets and a private bathroom with a double-sink vanity. There are two additional bright and spacious bedrooms on the second floor, along with a hallway bath. The living room features a fireplace. The unfinished, naturally lit walkout basement has a wide French glass door with double windows, offers endless potential for a gym, office, playroom, and ample storage. The basement sliding door leads directly to the beautiful backyard. This beautiful home is conveniently located near shopping, entertainment, and excellent schools. The home is freshly painted room to room and filled with natural light. A lovely, move-in ready home.
Location
State PA
County Bucks
Area New Britain Twp (10126)
Zoning RR
Rooms
Basement Full, Unfinished, Walkout Level, Outside Entrance
Interior
Hot Water Natural Gas
Heating Forced Air
Cooling Central A/C
Fireplaces Number 1
Fireplace Y
Heat Source Natural Gas
Exterior
Garage Garage - Front Entry, Garage Door Opener, Inside Access
Garage Spaces 3.0
Waterfront N
Water Access N
Accessibility None
Parking Type Attached Garage, Driveway
Attached Garage 1
Total Parking Spaces 3
Garage Y
Building
Story 2
Foundation Concrete Perimeter
Sewer Public Sewer
Water Public
Architectural Style Colonial
Level or Stories 2
Additional Building Above Grade, Below Grade
New Construction N
Schools
Elementary Schools Simon Butler
School District Central Bucks
Others
HOA Fee Include Common Area Maintenance,Lawn Maintenance,Snow Removal,Trash
Senior Community No
Tax ID 26-005-002-003-025
Ownership Fee Simple
SqFt Source Estimated
Special Listing Condition Standard
Read Less Info
Want to know what your home might be worth? Contact us for a FREE valuation!

Our team is ready to help you sell your home for the highest possible price ASAP

Bought with Jesse A Barnes • RE/MAX Affiliates

Making real estate fast, fun, and stress-free!






