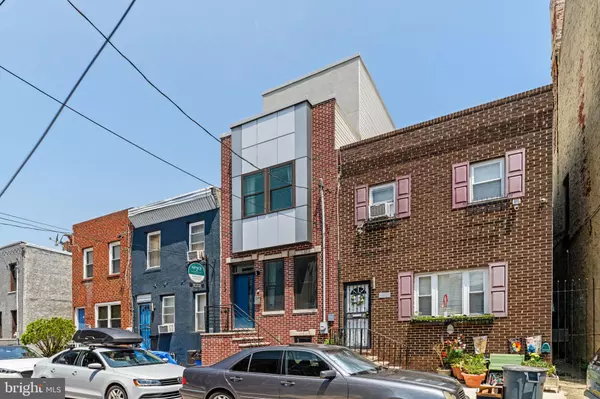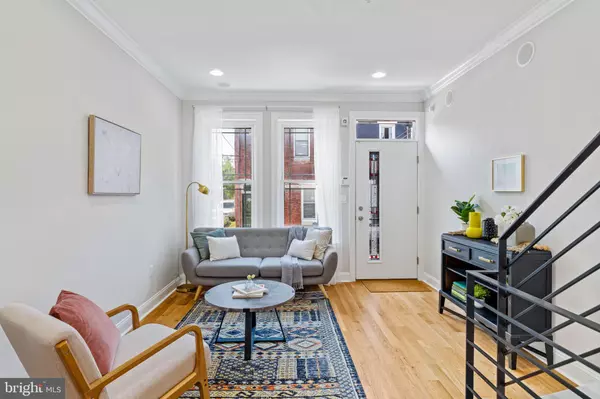$405,000
$410,000
1.2%For more information regarding the value of a property, please contact us for a free consultation.
3 Beds
3 Baths
1,800 SqFt
SOLD DATE : 10/30/2024
Key Details
Sold Price $405,000
Property Type Townhouse
Sub Type Interior Row/Townhouse
Listing Status Sold
Purchase Type For Sale
Square Footage 1,800 sqft
Price per Sqft $225
Subdivision Philadelphia
MLS Listing ID PAPH2360688
Sold Date 10/30/24
Style Contemporary
Bedrooms 3
Full Baths 3
HOA Y/N N
Abv Grd Liv Area 1,800
Originating Board BRIGHT
Year Built 2017
Annual Tax Amount $1,376
Tax Year 2024
Lot Size 672 Sqft
Acres 0.02
Lot Dimensions 14.00 x 48.00
Property Description
Welcome to 1805 Fernon, a beautifully crafted home on a residential block in Point Breeze. The open concept living/dining room features hardwood floors, corner beaded walls, recessed lighting and tons of natural light. The living room has built in speakers for home automation and entertaining. The open kitchen has granite counter tops, tiled backsplash, stainless steel appliances and a large center island. The large picture window door leads out to the first of three outdoor spaces, perfect for creating your own outdoor oasis in the city. The second floor has two large, light-filled bedrooms with ample closet space and a shared hall bathroom and upstairs laundry closet. The full third-floor owners’ suite is well appointed with a recessed tray ceiling, walk-in closet and en suite bath with a spa-like shower. Off the main bedroom is a private balcony to enjoy morning coffee. But you’re not done! Grab a drink at the built-in wet bar and head up to the third outdoor space - a large private roof deck with panoramic city skyline views. This home also features a completely finished basement with its own full bath, perfect as a separate living space or 4th bedroom. There are 2 years left on this home’s tax abatement.
Location
State PA
County Philadelphia
Area 19145 (19145)
Zoning RSA5
Rooms
Basement Full, Fully Finished
Interior
Interior Features Kitchen - Eat-In, Wet/Dry Bar
Hot Water Natural Gas
Heating Heat Pump - Gas BackUp
Cooling Central A/C
Fireplace N
Heat Source Natural Gas
Laundry Upper Floor
Exterior
Waterfront N
Water Access N
Accessibility None
Parking Type On Street
Garage N
Building
Story 3
Foundation Other
Sewer Public Sewer
Water Public
Architectural Style Contemporary
Level or Stories 3
Additional Building Above Grade, Below Grade
New Construction N
Schools
School District The School District Of Philadelphia
Others
Senior Community No
Tax ID 363075300
Ownership Fee Simple
SqFt Source Assessor
Special Listing Condition Standard
Read Less Info
Want to know what your home might be worth? Contact us for a FREE valuation!

Our team is ready to help you sell your home for the highest possible price ASAP

Bought with Amy Telfair • Space & Company

Making real estate fast, fun, and stress-free!






