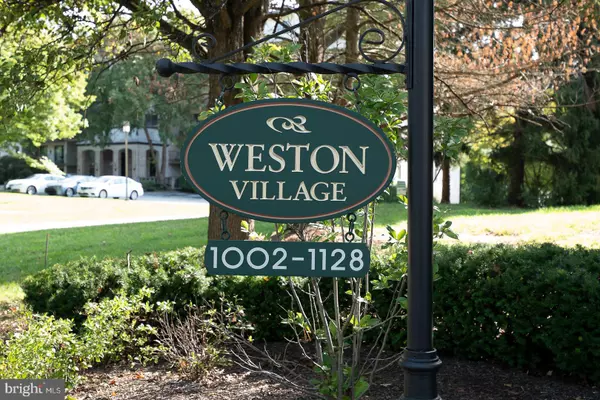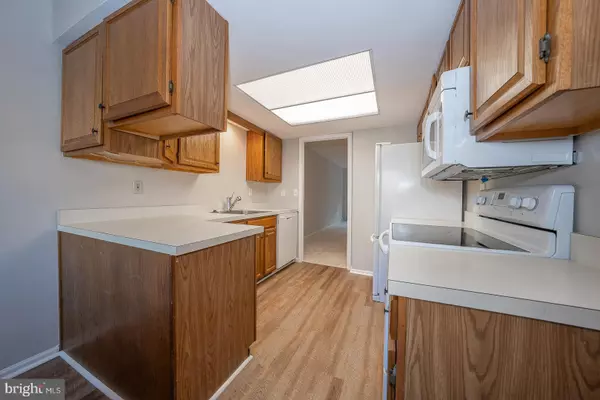$299,000
$299,000
For more information regarding the value of a property, please contact us for a free consultation.
2 Beds
3 Baths
2,212 SqFt
SOLD DATE : 10/30/2024
Key Details
Sold Price $299,000
Property Type Condo
Sub Type Condo/Co-op
Listing Status Sold
Purchase Type For Sale
Square Footage 2,212 sqft
Price per Sqft $135
Subdivision Weston Village
MLS Listing ID PADE2074518
Sold Date 10/30/24
Style Traditional
Bedrooms 2
Full Baths 2
Half Baths 1
HOA Fees $284/mo
HOA Y/N Y
Abv Grd Liv Area 1,512
Originating Board BRIGHT
Year Built 1989
Annual Tax Amount $6,213
Tax Year 2024
Lot Size 871 Sqft
Acres 0.02
Lot Dimensions 0.00 x 0.00
Property Description
Welcome to your new home in the popular Putnam Village community., weston Village. This townhome has been freshly painted, brand new energy efficient windows, sliders throughout and all new wall to wall carpet. The lower level has new flooring and vertical blinds on sliding doors leading to tranquil rear yard.
All bathrooms have also been recently updated. All finishes in neutral tones.
This unit has a designated parking spot adjacent to the front door. The kitchen is bright and sunny with plenty of space for table and four chairs. The kitchen is adjacent to spacious living/dining area. New windows overlook the rear green space. An updated powder room completes this space. Upstairs there is a guest room, laundry area, linen closet, hall bath and spacious primary bedroom with walk in closet and renovated en suite bathroom.
The finished walk out lower level has new flooring and sliders that go out to relaxing patio. . This is perfect space for entertaining, office space, etc. There is also area for utilities, storage, work shop, etc.
Community has own pool. Located in the award winning Wallingford - Swarthmore school system. Convenient to shopping, transportation, Phila, Philadelphia International Airport
Location
State PA
County Delaware
Area Nether Providence Twp (10434)
Zoning RESIDENTIAL
Rooms
Other Rooms Living Room, Primary Bedroom, Bedroom 2, Kitchen, Family Room, Foyer, Bathroom 2, Primary Bathroom, Half Bath
Basement Daylight, Full
Interior
Interior Features Attic, Carpet, Ceiling Fan(s), Combination Dining/Living, Kitchen - Eat-In, Primary Bath(s), Bathroom - Stall Shower
Hot Water Electric
Heating Heat Pump(s)
Cooling Central A/C
Flooring Carpet, Ceramic Tile
Equipment Built-In Microwave, Built-In Range, Dishwasher, Disposal, Refrigerator, Stove, Washer, Water Heater
Fireplace N
Window Features Energy Efficient,Replacement
Appliance Built-In Microwave, Built-In Range, Dishwasher, Disposal, Refrigerator, Stove, Washer, Water Heater
Heat Source Electric
Exterior
Garage Spaces 1.0
Parking On Site 1
Utilities Available Cable TV Available, Electric Available, Phone Available, Sewer Available, Water Available
Amenities Available Pool - Outdoor, Club House, Tennis Courts
Waterfront N
Water Access N
Roof Type Asbestos Shingle,Unknown
Accessibility 2+ Access Exits
Parking Type Parking Lot
Total Parking Spaces 1
Garage N
Building
Story 3
Foundation Block
Sewer Public Sewer
Water Public
Architectural Style Traditional
Level or Stories 3
Additional Building Above Grade, Below Grade
Structure Type Dry Wall
New Construction N
Schools
School District Wallingford-Swarthmore
Others
Pets Allowed Y
HOA Fee Include Common Area Maintenance,Snow Removal,Lawn Maintenance,Ext Bldg Maint,Trash
Senior Community No
Tax ID 34-00-02227-21
Ownership Fee Simple
SqFt Source Assessor
Acceptable Financing Conventional, Cash
Listing Terms Conventional, Cash
Financing Conventional,Cash
Special Listing Condition Standard
Pets Description Cats OK, Dogs OK
Read Less Info
Want to know what your home might be worth? Contact us for a FREE valuation!

Our team is ready to help you sell your home for the highest possible price ASAP

Bought with Donna Marie McCole • BHHS Fox & Roach Wayne-Devon

Making real estate fast, fun, and stress-free!






