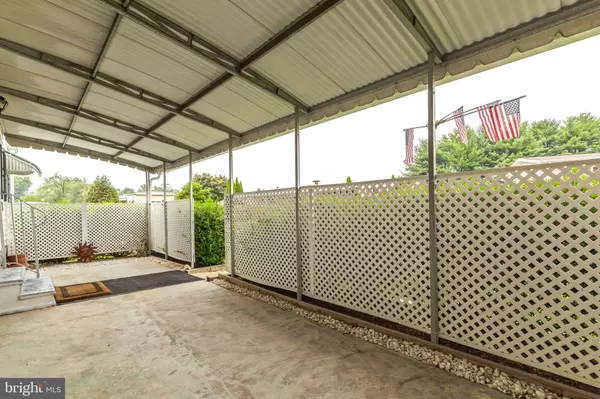$40,000
$49,900
19.8%For more information regarding the value of a property, please contact us for a free consultation.
2 Beds
1 Bath
720 SqFt
SOLD DATE : 10/30/2024
Key Details
Sold Price $40,000
Property Type Manufactured Home
Sub Type Manufactured
Listing Status Sold
Purchase Type For Sale
Square Footage 720 sqft
Price per Sqft $55
Subdivision Village Green
MLS Listing ID PADE2073498
Sold Date 10/30/24
Style Ranch/Rambler
Bedrooms 2
Full Baths 1
HOA Fees $668/mo
HOA Y/N Y
Abv Grd Liv Area 720
Originating Board BRIGHT
Year Built 1968
Annual Tax Amount $140
Tax Year 2024
Property Description
Motivated Seller, looking for motivated Buyer! Looking for a peaceful, easy lifestyle in a Senior Community? This is it! Affordable living in the Village Green Senior (55+) Community offers an active community, with an on-site manager. What makes 257 7th Avenue a terrific location in the community? It's located on a one-way street with plenty of parking and limited traffic. PLUS it has a private, spacious backyard great for outdoor entertainment. Dogs and cats are welcome in this community with bred restrictions. This two-bedroom, one bath home has lots of built- ins to maximize your floor space. Galley kitchen appliances are included along with the stackable washer/dryer. Plenty of kitchen cabinets and counter space for the cook. The kitchen opens to a dining area with built ins for your entertaining needs. Wiring for whole home generator installed. Bring your generator and run it off the leased propane tank! Never lose power again! Don’t worry about storage if you are downsizing. Two large storage containers and a shed are included in the sale! Located near beautiful parks, restaurants, and shopping. Vets, police officers, firefighters, teachers, doctors & nurses eligible for $50 off 1st 12 months of the land lease! Very low annual taxes. Monthly HOA fee covers your sewer, water, trash, recycling, snow plowing, road maintenance, and a community center which can be reserved for your larger gatherings. HOA dues will be $860 per month for new Buyer. Cash offers. Taxes are only $35 per your year. Public records are incorrect. Don't wait - book your showing today.
Location
State PA
County Delaware
Area Aston Twp (10402)
Zoning R-70
Rooms
Other Rooms Living Room, Kitchen
Main Level Bedrooms 2
Interior
Interior Features Wine Storage, Floor Plan - Open, Carpet, Built-Ins, Bathroom - Tub Shower
Hot Water Electric
Heating Forced Air
Cooling Central A/C
Flooring Vinyl, Carpet
Equipment Refrigerator, Washer, Dryer, Stove
Fireplace N
Appliance Refrigerator, Washer, Dryer, Stove
Heat Source Oil
Laundry Main Floor
Exterior
Exterior Feature Porch(es)
Waterfront N
Water Access N
Roof Type Metal
Accessibility None
Porch Porch(es)
Parking Type On Street
Garage N
Building
Lot Description Backs to Trees, Level
Story 1
Foundation Other
Sewer Public Sewer
Water Public
Architectural Style Ranch/Rambler
Level or Stories 1
Additional Building Above Grade, Below Grade
Structure Type Dry Wall
New Construction N
Schools
School District Penn-Delco
Others
Pets Allowed Y
HOA Fee Include Water,Sewer,Trash,Road Maintenance,Snow Removal,Common Area Maintenance
Senior Community Yes
Age Restriction 55
Tax ID 02-00-02787-27
Ownership Fee Simple
SqFt Source Assessor
Acceptable Financing Cash
Horse Property N
Listing Terms Cash
Financing Cash
Special Listing Condition Standard
Pets Description Cats OK, Dogs OK, Number Limit
Read Less Info
Want to know what your home might be worth? Contact us for a FREE valuation!

Our team is ready to help you sell your home for the highest possible price ASAP

Bought with Katherine E Grieco • Coldwell Banker Realty

Making real estate fast, fun, and stress-free!






