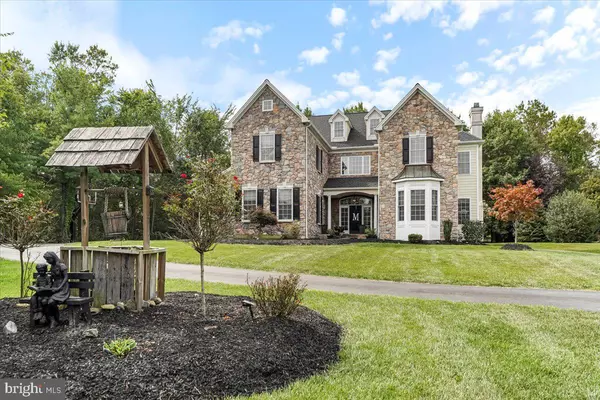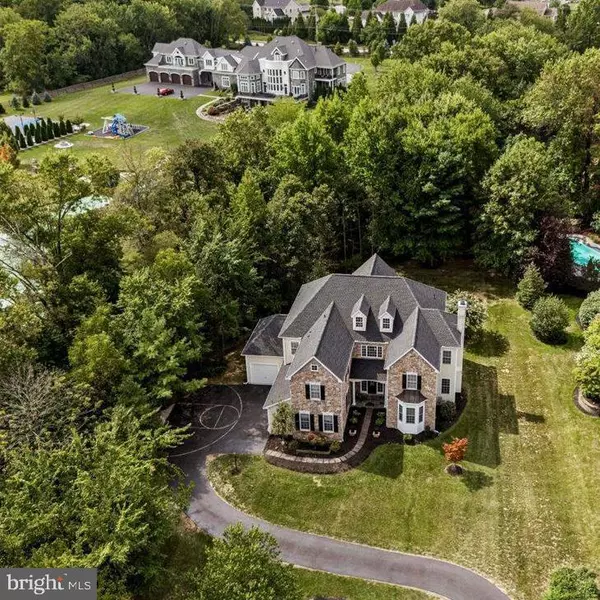$1,400,000
$1,400,000
For more information regarding the value of a property, please contact us for a free consultation.
5 Beds
6 Baths
7,618 SqFt
SOLD DATE : 10/28/2024
Key Details
Sold Price $1,400,000
Property Type Single Family Home
Sub Type Detached
Listing Status Sold
Purchase Type For Sale
Square Footage 7,618 sqft
Price per Sqft $183
Subdivision Pondview
MLS Listing ID PADE2074998
Sold Date 10/28/24
Style Colonial
Bedrooms 5
Full Baths 5
Half Baths 1
HOA Y/N N
Abv Grd Liv Area 6,026
Originating Board BRIGHT
Year Built 2006
Annual Tax Amount $18,092
Tax Year 2023
Lot Size 0.910 Acres
Acres 0.91
Lot Dimensions 0.00 x 0.00
Property Description
Spectacular is an understatement; one of a kind former Pondview model home nestled on a premium .9 acre private level lot looking out over a beautiful pond across the street, situated in the heart of Garnet Valley and top rated Garnet Valley school district. A beautiful grand stone facade and main front entrance walks into a breathtaking cathedral foyer entrance where you're greeted by endless upgrades & top end finishes including endless custom millwork, custom stonework, gleaming wood floors that flow throughout a lovely open floor plan, 10' ceilings and much, much more. Only available due to downsizing/relocation, this fabulous upgraded and lovingly maintained home has 5 spacious bedrooms on the upper level with private access to 4 full baths and every closet is fitted with custom closet organizers. The luxurious master suite is exceptionally spacious; featuring a pan ceiling, crown moulding, a large sitting room, two large walk in closets with custom built in organizers, and a fabulous tiled master bath with with an oversized walk in tiled rainfall shower, his & her double vanity and a separate water closet. For optimum convenience the laundry is also situated on the upper level. The main level living area features a spacious family room with a cozy fireplace that is adjacent to the gourmet kitchen with beautiful upgraded Century cabinetry, an oversized center island, a large pantry, custom millwork and custom stone accent wall, crown moulding, stainless appliances including double ovens, microwave, dishwasher and cooktop, a vented hood and a commercial grade sub zero refrigerator, lovely double thick granite counters and a beautiful sunny morning room featuring a vaulted ceiling that walks out to a rear deck looking out over the large private rear yard backing to trees and nature abounds. Also adjacent to the kitchen is a grand formal dining room and living room suite with a lovely wood burning fireplace, crown moulding, chair rail, farmhouse wall panel, and there is a spacious private office with a bay window looking out over the front yard and a lovely pond across the street, a conveniently situated half bath and a mudroom with a large coat closet that has custom built organizers leading to the two garages for three cars and all your toys. There is even a custom sport court and basketball hoop outside for the sports enthusiast. The finished lower level adds another 1,592 square feet of stunning finished living space with a great room featuring a fantastic built in granite wet bar, custom stacked stone and distressed pallet accent walls, a professional grade theater with a 110" screen and state of the art projection and sound system as well as tiered leather theater seating, and a full bath, plus unfinished storage / utility rooms and an exercise room (not counted as finished space). Centrally located to the Garnet Valley School campus, the Concord Township Park, Walking & Running Trails, Dog Parks, Rachel Kohl Library, the Brandywine Youth Club sports fields and field-house, dance studios, Darlington Arts Center & all commuting routes to corporate centers, Delaware tax free shopping, airports, Philadelphia, Wilmington, Media, West Chester & more. This exceptional well maintained home is a must see and is truly move in ready. Showings begin Sunday September 8th; schedule a tour of this spectacular home today or come to the open house scheduled for Sunday September 8th from 12 PM to 4 PM.
Location
State PA
County Delaware
Area Bethel Twp (10403)
Zoning RESIDENTIAL
Rooms
Other Rooms Living Room, Dining Room, Primary Bedroom, Sitting Room, Bedroom 2, Bedroom 3, Bedroom 4, Bedroom 5, Kitchen, Family Room, Foyer, Breakfast Room, Exercise Room, Great Room, Laundry, Office, Storage Room, Media Room, Bathroom 1, Bathroom 2, Bathroom 3, Primary Bathroom, Half Bath
Basement Connecting Stairway, Full, Heated, Improved, Interior Access, Poured Concrete, Fully Finished
Interior
Interior Features Bathroom - Soaking Tub, Bathroom - Walk-In Shower, Breakfast Area, Carpet, Ceiling Fan(s), Chair Railings, Combination Dining/Living, Combination Kitchen/Dining, Combination Kitchen/Living, Crown Moldings, Curved Staircase, Dining Area, Family Room Off Kitchen, Floor Plan - Open, Formal/Separate Dining Room, Kitchen - Gourmet, Kitchen - Island, Kitchen - Table Space, Pantry, Primary Bath(s), Recessed Lighting, Sauna, Upgraded Countertops, Walk-in Closet(s), Wet/Dry Bar, Window Treatments, Wood Floors
Hot Water Natural Gas
Heating Forced Air
Cooling Central A/C
Flooring Hardwood, Partially Carpeted, Ceramic Tile
Fireplaces Number 2
Fireplaces Type Wood
Equipment Built-In Microwave, Cooktop, Dishwasher, Disposal, Energy Efficient Appliances, Microwave, Oven - Double, Oven - Self Cleaning, Oven - Wall, Stainless Steel Appliances, Refrigerator
Fireplace Y
Appliance Built-In Microwave, Cooktop, Dishwasher, Disposal, Energy Efficient Appliances, Microwave, Oven - Double, Oven - Self Cleaning, Oven - Wall, Stainless Steel Appliances, Refrigerator
Heat Source Natural Gas
Laundry Has Laundry, Upper Floor
Exterior
Exterior Feature Deck(s), Porch(es)
Garage Additional Storage Area, Garage - Side Entry, Garage Door Opener, Inside Access
Garage Spaces 6.0
Utilities Available Under Ground
Waterfront N
Water Access N
Roof Type Architectural Shingle,Asphalt
Accessibility None
Porch Deck(s), Porch(es)
Parking Type Attached Garage, Driveway, Off Street, On Street
Attached Garage 3
Total Parking Spaces 6
Garage Y
Building
Lot Description Backs to Trees, Front Yard, Level, Partly Wooded, Open, Rear Yard, Secluded, SideYard(s)
Story 2
Foundation Concrete Perimeter, Permanent
Sewer Public Sewer
Water Public
Architectural Style Colonial
Level or Stories 2
Additional Building Above Grade, Below Grade
Structure Type 9'+ Ceilings,2 Story Ceilings,Cathedral Ceilings,Dry Wall,High,Vaulted Ceilings,Tray Ceilings
New Construction N
Schools
Elementary Schools Bethel Springs
Middle Schools Garnet Valley
High Schools Garnet Valley High
School District Garnet Valley
Others
Senior Community No
Tax ID 03-00-00140-11
Ownership Fee Simple
SqFt Source Assessor
Special Listing Condition Standard
Read Less Info
Want to know what your home might be worth? Contact us for a FREE valuation!

Our team is ready to help you sell your home for the highest possible price ASAP

Bought with Tara L Woolery • Coldwell Banker Realty

Making real estate fast, fun, and stress-free!






