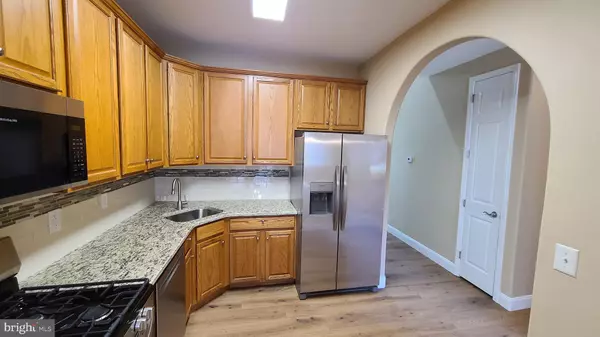$292,500
$299,900
2.5%For more information regarding the value of a property, please contact us for a free consultation.
3 Beds
3 Baths
2,390 SqFt
SOLD DATE : 10/25/2024
Key Details
Sold Price $292,500
Property Type Condo
Sub Type Condo/Co-op
Listing Status Sold
Purchase Type For Sale
Square Footage 2,390 sqft
Price per Sqft $122
Subdivision Vlg At Maidencreek
MLS Listing ID PABK2045334
Sold Date 10/25/24
Style Traditional
Bedrooms 3
Full Baths 2
Half Baths 1
Condo Fees $330/mo
HOA Y/N N
Abv Grd Liv Area 2,390
Originating Board BRIGHT
Year Built 2006
Annual Tax Amount $7,188
Tax Year 2024
Property Description
Welcome to 117 Village Drive located in the Village at Maidencreek. This home might as well be considered new construction, as it has been completely renovated from top to bottom! The Cambria Model Townhome is the perfect option for Snowbirds or year round residents. This home welcomes you into the open floor plan with a spacious Great Room with both living and dining areas. The adjacent kitchen has new granite top counters, plenty of cabinets, a pantry for storage and brand new appliances. The bullnosed drywall finishes, including the arched openings between rooms adds quality and taste to these living spaces. Proceeding past the kitchen is the wonderful family room, which boasts a gorgeous stone fireplace with raised hearth and a cathedral ceiling open to the second floor loft . The new rear sliding glass patio door opens out to the beautiful open rear yard area and offers a short walk to a community gazebo. This ideal one floor living is completed with a bright and airy primary bedroom suite which includes a tray ceiling, walk-in closet and private bathroom with large step in shower. Rounding out the first floor is the laundry area, a half bath and a one car garage. An open stairway leads to the loft area on the second level which is flooded with natural light from the front window. The loft is a perfect spot for a home office, exercise area or den. The view down to the family room is impressive. Two other spacious and bright bedrooms with large closets are flanked by another full bathroom, along with utility closet. This wonderful home in this acclaimed 55+ community offers a beautiful location, a lovely common area and a conveniently located Clubhouse with many amenities, including, but not limited to, an event room, a library, a billiards room, a gym and spa . The HOA fee covers the exterior, the common area maintenance, snow and trash removal, lawn care and the use of the Clubhouse. The gated neighborhood offers peace of mind while traveling or when residing elsewhere. This is what retirement living is all about!
View the full list of 2024 improvements uploaded in Bright and see why you will be hard pressed to find an existing home in this condition for this price!
Location
State PA
County Berks
Area Maidencreek Twp (10261)
Zoning RES
Direction Southwest
Rooms
Other Rooms Living Room, Primary Bedroom, Bedroom 2, Bedroom 3, Kitchen, Family Room, Loft
Main Level Bedrooms 1
Interior
Interior Features Carpet, Combination Dining/Living, Dining Area, Entry Level Bedroom, Family Room Off Kitchen, Pantry, Primary Bath(s), Bathroom - Tub Shower, Walk-in Closet(s)
Hot Water Natural Gas
Heating Forced Air
Cooling Central A/C
Flooring Carpet, Ceramic Tile, Laminate Plank
Fireplaces Number 1
Fireplaces Type Corner, Gas/Propane, Other, Stone
Equipment Refrigerator, Oven/Range - Gas, Dishwasher, Washer, Dryer, Microwave
Furnishings No
Fireplace Y
Appliance Refrigerator, Oven/Range - Gas, Dishwasher, Washer, Dryer, Microwave
Heat Source Natural Gas
Laundry Main Floor, Washer In Unit, Dryer In Unit
Exterior
Garage Garage Door Opener, Additional Storage Area, Garage - Front Entry
Garage Spaces 2.0
Utilities Available Cable TV, Phone, Under Ground
Amenities Available Club House, Billiard Room, Common Grounds, Community Center, Exercise Room, Gated Community, Library, Meeting Room, Sauna, Spa
Waterfront N
Water Access N
Roof Type Asphalt,Architectural Shingle
Accessibility None
Parking Type Attached Garage, Driveway, Parking Lot
Attached Garage 1
Total Parking Spaces 2
Garage Y
Building
Story 2
Foundation Slab
Sewer Public Sewer
Water Public
Architectural Style Traditional
Level or Stories 2
Additional Building Above Grade, Below Grade
Structure Type Dry Wall,Cathedral Ceilings,9'+ Ceilings,Tray Ceilings
New Construction N
Schools
Middle Schools Fleetwood
High Schools Fleetwood Senior
School District Fleetwood Area
Others
Pets Allowed Y
HOA Fee Include Common Area Maintenance,Ext Bldg Maint,Lawn Maintenance,Snow Removal,Trash
Senior Community Yes
Age Restriction 55
Tax ID 61-5420-06-29-5903-C85
Ownership Other
Acceptable Financing Cash, Conventional
Horse Property N
Listing Terms Cash, Conventional
Financing Cash,Conventional
Special Listing Condition Standard
Pets Description Breed Restrictions
Read Less Info
Want to know what your home might be worth? Contact us for a FREE valuation!

Our team is ready to help you sell your home for the highest possible price ASAP

Bought with Angela S. Tolosky • Coldwell Banker Realty

Making real estate fast, fun, and stress-free!






