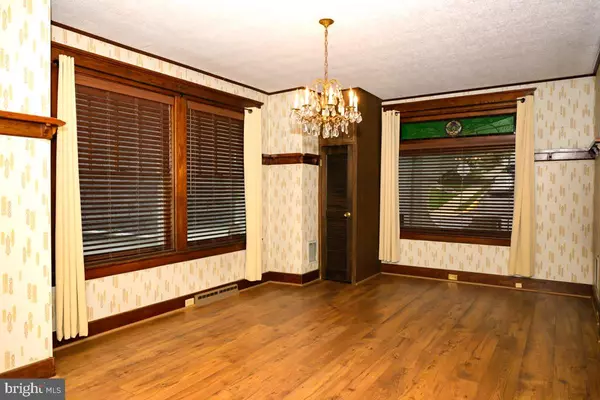$190,000
$185,000
2.7%For more information regarding the value of a property, please contact us for a free consultation.
3 Beds
2 Baths
1,184 SqFt
SOLD DATE : 10/24/2024
Key Details
Sold Price $190,000
Property Type Single Family Home
Sub Type Detached
Listing Status Sold
Purchase Type For Sale
Square Footage 1,184 sqft
Price per Sqft $160
Subdivision None Available
MLS Listing ID PABK2049414
Sold Date 10/24/24
Style Other
Bedrooms 3
Full Baths 1
Half Baths 1
HOA Y/N N
Abv Grd Liv Area 1,184
Originating Board BRIGHT
Year Built 1905
Annual Tax Amount $4,727
Tax Year 2024
Lot Size 2,613 Sqft
Acres 0.06
Lot Dimensions 0.00 x 0.00
Property Description
This fine home in the heart of Mt. Penn is a 3 bedroom 1.5 bath Mission style home with a large front porch and newer roof and mechanicals and a 1 car detached garage. There is new main floor flooring and new carpeting on the stairs and complete 2nd floor. The living and dining rooms are quite large to accommodate larger furniture with room to spare plus you have classic lead stained glass window gracing the dining room, living room front windows and either side of the wood burning fireplace. The galley style kitchen features a brand new stainless refrigerator and stainless sink. There's an outside exit at the first floor powder room for convenience to the yard and garage area. Upstairs with the new carpeting are three bedrooms and the full bath which also has a door leading to the attic which could be finished off or used for storage. Come take a look at this neat turn of the century style classic home....bring a friend! Sold as is.
Location
State PA
County Berks
Area Mt Penn Boro (10264)
Zoning RESIDENTIAL
Rooms
Other Rooms Living Room, Dining Room, Bedroom 2, Bedroom 3, Kitchen, Bedroom 1
Basement Walkout Level, Unfinished, Outside Entrance, Interior Access, Full, Drain
Interior
Interior Features Attic, Bathroom - Tub Shower, Carpet, Floor Plan - Traditional, Formal/Separate Dining Room, Kitchen - Galley, Primary Bath(s), Stain/Lead Glass, Wood Floors
Hot Water Natural Gas
Heating Forced Air
Cooling Central A/C
Fireplaces Number 1
Equipment Built-In Microwave, Built-In Range, Dryer, ENERGY STAR Clothes Washer, Humidifier, Oven - Self Cleaning, Oven/Range - Electric, Refrigerator, Water Heater
Fireplace Y
Appliance Built-In Microwave, Built-In Range, Dryer, ENERGY STAR Clothes Washer, Humidifier, Oven - Self Cleaning, Oven/Range - Electric, Refrigerator, Water Heater
Heat Source Natural Gas
Laundry Basement
Exterior
Garage Garage - Front Entry
Garage Spaces 3.0
Utilities Available Above Ground, Cable TV, Electric Available, Phone Available
Waterfront N
Water Access N
Roof Type Shingle
Accessibility None
Parking Type Detached Garage, Driveway, On Street
Total Parking Spaces 3
Garage Y
Building
Story 2
Foundation Stone
Sewer Public Sewer
Water Public
Architectural Style Other
Level or Stories 2
Additional Building Above Grade, Below Grade
Structure Type 9'+ Ceilings
New Construction N
Schools
Middle Schools Antietam Middle Senior
School District Antietam
Others
Senior Community No
Tax ID 64-5316-08-88-4957
Ownership Fee Simple
SqFt Source Assessor
Acceptable Financing Cash, Conventional
Horse Property N
Listing Terms Cash, Conventional
Financing Cash,Conventional
Special Listing Condition Standard
Read Less Info
Want to know what your home might be worth? Contact us for a FREE valuation!

Our team is ready to help you sell your home for the highest possible price ASAP

Bought with Jonathan Fabian • Iron Valley Real Estate of Berks

Making real estate fast, fun, and stress-free!






