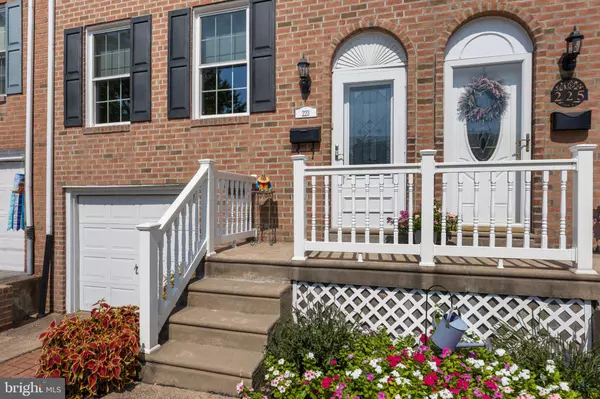$344,083
$329,999
4.3%For more information regarding the value of a property, please contact us for a free consultation.
3 Beds
2 Baths
1,360 SqFt
SOLD DATE : 10/23/2024
Key Details
Sold Price $344,083
Property Type Townhouse
Sub Type Interior Row/Townhouse
Listing Status Sold
Purchase Type For Sale
Square Footage 1,360 sqft
Price per Sqft $253
Subdivision Millbrook
MLS Listing ID PAPH2391462
Sold Date 10/23/24
Style Traditional
Bedrooms 3
Full Baths 1
Half Baths 1
HOA Y/N N
Abv Grd Liv Area 1,360
Originating Board BRIGHT
Year Built 1970
Annual Tax Amount $3,670
Tax Year 2024
Lot Size 2,260 Sqft
Acres 0.05
Lot Dimensions 20.00 x 113.00
Property Description
Simply outstanding location! Rarely offered and highly sought-after, this home in the desirable Parkview section has been lovingly maintained and thoughtfully upgraded by original owners. The fantastic block has wonderful views of Pennypack Woods boasting of extra parking at the center of the cul de sac. The beautiful tree lined street, with full brick front and back offers cohesive curb appeal, enhanced by eye-catching LED street lamps and underground electricity. The exterior of this home welcomes you with beautiful plantings, a stunning front door, black shutters, brick retaining wall, and crisp white PVC railings. Step inside to find a bright and inviting interior. You will be the first to enjoy the fresh new carpeting flowing through the first and second floors. The first level offers a spacious living room, formal dining room and tastefully designed kitchen complete with stainless steel appliances, abundance of blonde cabinetry, solid surface counter, under-cabinet lighting and large pantry. Upstairs, you’ll discover a generous primary bedroom with separate vanity area, beautiful solid surface counter and walk in closet. Two additional bedrooms and a remodeled bathroom with dual access from hallway and primary bedroom complete this level. Attic stairs in the hallway offer easy access to floored bonus storage area.The lower level has a wonderful recreation room with recessed lighting and a large sliding glass door to the rear yard, where you can enjoy the beautiful gardens and EP Henry hardscaping and patio. Additional features include a powder room, laundry, large utility area complete with newer washer and dryer. Recent upgrades in the home include additional insulation in the attic, shingle roof with full underlayment replacement, landscape lighting, storm door, brick pointing, built-in safe, ceiling fans and 10 year HVAC system. All exterior windows and doors have been replaced, with windows featuring a tilt in option for easy cleaning.(2021) This home offers everything you could want and a location that can’t be beat. Don’t miss your chance to own this exceptional residence. Chances are you won’t find another that compares with the Condition, Value or Location of this special offering. End your seach here!
Location
State PA
County Philadelphia
Area 19154 (19154)
Zoning RSA4
Rooms
Other Rooms Living Room, Dining Room, Primary Bedroom, Bedroom 2, Bedroom 3, Kitchen, Family Room, Laundry, Attic, Half Bath
Basement Daylight, Full, Fully Finished
Interior
Interior Features Attic, Attic/House Fan, Ceiling Fan(s), Kitchen - Eat-In, Pantry, Recessed Lighting, Bathroom - Soaking Tub, Stain/Lead Glass, Bathroom - Tub Shower, Upgraded Countertops, Walk-in Closet(s), Window Treatments
Hot Water Natural Gas
Heating Forced Air
Cooling Central A/C
Equipment Built-In Microwave, Built-In Range, Dishwasher, Disposal, Dryer, Microwave, Oven - Self Cleaning, Refrigerator, Stainless Steel Appliances, Washer
Furnishings No
Fireplace N
Window Features Insulated,Replacement
Appliance Built-In Microwave, Built-In Range, Dishwasher, Disposal, Dryer, Microwave, Oven - Self Cleaning, Refrigerator, Stainless Steel Appliances, Washer
Heat Source Natural Gas
Laundry Basement
Exterior
Garage Garage - Front Entry, Garage Door Opener
Garage Spaces 2.0
Waterfront N
Water Access N
View Park/Greenbelt
Roof Type Shingle
Accessibility None
Parking Type Attached Garage, Driveway, On Street
Attached Garage 1
Total Parking Spaces 2
Garage Y
Building
Story 3
Foundation Slab, Brick/Mortar
Sewer Public Sewer
Water Public
Architectural Style Traditional
Level or Stories 3
Additional Building Above Grade, Below Grade
New Construction N
Schools
School District The School District Of Philadelphia
Others
Pets Allowed Y
Senior Community No
Tax ID 662338900
Ownership Fee Simple
SqFt Source Assessor
Acceptable Financing Cash, Conventional, VA
Listing Terms Cash, Conventional, VA
Financing Cash,Conventional,VA
Special Listing Condition Standard
Pets Description No Pet Restrictions
Read Less Info
Want to know what your home might be worth? Contact us for a FREE valuation!

Our team is ready to help you sell your home for the highest possible price ASAP

Bought with Nancy Aulett • Keller Williams Real Estate-Langhorne

Making real estate fast, fun, and stress-free!






