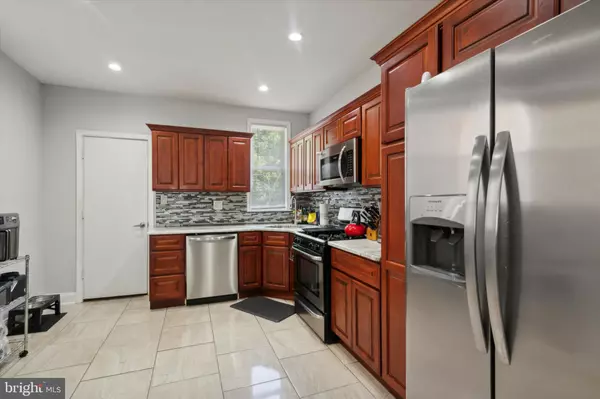$310,000
$309,900
For more information regarding the value of a property, please contact us for a free consultation.
3 Beds
3 Baths
2,190 SqFt
SOLD DATE : 10/16/2024
Key Details
Sold Price $310,000
Property Type Townhouse
Sub Type Interior Row/Townhouse
Listing Status Sold
Purchase Type For Sale
Square Footage 2,190 sqft
Price per Sqft $141
Subdivision Wynnefield
MLS Listing ID PAPH2367580
Sold Date 10/16/24
Style Straight Thru
Bedrooms 3
Full Baths 2
Half Baths 1
HOA Y/N N
Abv Grd Liv Area 1,540
Originating Board BRIGHT
Year Built 1925
Annual Tax Amount $3,989
Tax Year 2024
Lot Size 2,259 Sqft
Acres 0.05
Lot Dimensions 16.00 x 139.00
Property Description
Price Improvement! AGENT BONUS, 1 YEAR HOME WARRANTY, SELLERS CONCESSIONS/ASSIST & WASHER/DRYER OFFERED!!
LOCATION LOCATION LOCATION! Welcome to 5919 Woodcrest Ave, nestled in the beautiful Wynnefield section of Philadelphia. Seated behind SLA Beeber, one of the top STEM high schools in the city, this updated and well-maintained row home offers 3 bedrooms and 2.5 bathrooms, with a finished basement to use as another bedroom or a bonus room. The kitchen includes granite countertops and stainless steel appliances. The roomy owners’ suite includes a recently updated bathroom with a spa-like shower, new vanity, and shelving. The private deck off the kitchen is great for summer entertainment or as a peaceful oasis. Just a few blocks from the regional rail and minutes from Morris Park and Merion Botanical Garden, this home provides a quiet community with immediate access to Main Line shopping.
Location
State PA
County Philadelphia
Area 19131 (19131)
Zoning RSA5
Rooms
Basement Fully Finished, Heated, Walkout Level, Outside Entrance
Interior
Interior Features Primary Bath(s), Butlers Pantry, Skylight(s), Ceiling Fan(s)
Hot Water Natural Gas
Heating Forced Air
Cooling Central A/C
Flooring Wood, Tile/Brick
Equipment Disposal, Trash Compactor, Built-In Microwave, Oven/Range - Gas, Refrigerator, Stainless Steel Appliances
Furnishings No
Fireplace N
Window Features Bay/Bow,Energy Efficient,Replacement,Skylights,Screens
Appliance Disposal, Trash Compactor, Built-In Microwave, Oven/Range - Gas, Refrigerator, Stainless Steel Appliances
Heat Source Natural Gas
Laundry Basement, Hookup
Exterior
Exterior Feature Deck(s), Patio(s)
Garage Spaces 1.0
Fence Wrought Iron
Utilities Available Electric Available, Water Available, Sewer Available
Waterfront N
Water Access N
View City
Roof Type Flat,Slate,Rubber
Accessibility 32\"+ wide Doors, Doors - Swing In
Porch Deck(s), Patio(s)
Parking Type On Street, Driveway, Off Street
Total Parking Spaces 1
Garage N
Building
Story 2
Foundation Brick/Mortar
Sewer Public Sewer
Water Public
Architectural Style Straight Thru
Level or Stories 2
Additional Building Above Grade, Below Grade
Structure Type Dry Wall,9'+ Ceilings
New Construction N
Schools
School District The School District Of Philadelphia
Others
Pets Allowed Y
Senior Community No
Tax ID 522162800
Ownership Fee Simple
SqFt Source Assessor
Security Features Fire Detection System,Carbon Monoxide Detector(s),Security System,Smoke Detector
Acceptable Financing Conventional, VA, FHA 203(b), Cash
Horse Property N
Listing Terms Conventional, VA, FHA 203(b), Cash
Financing Conventional,VA,FHA 203(b),Cash
Special Listing Condition Standard
Pets Description Cats OK, Dogs OK
Read Less Info
Want to know what your home might be worth? Contact us for a FREE valuation!

Our team is ready to help you sell your home for the highest possible price ASAP

Bought with Timothy Williams • Realty One Group Restore - Conshohocken

Making real estate fast, fun, and stress-free!






