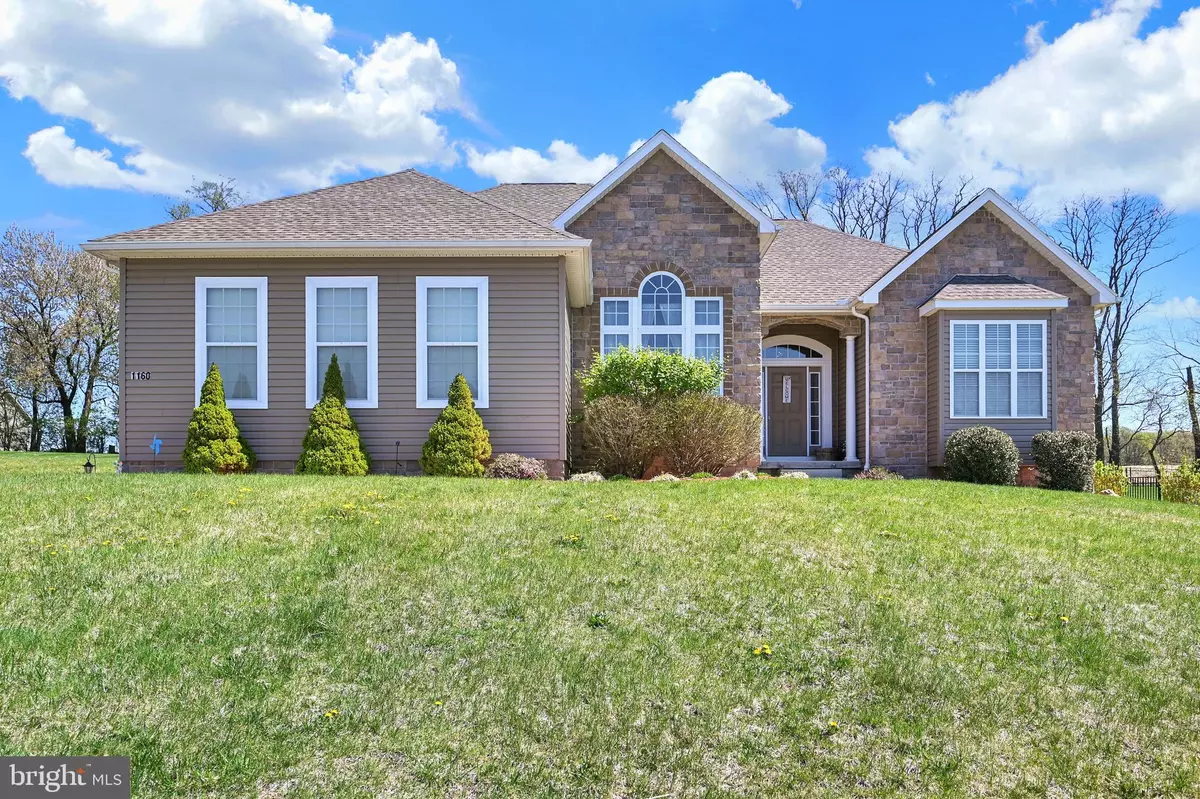$500,000
$499,900
For more information regarding the value of a property, please contact us for a free consultation.
4 Beds
3 Baths
4,055 SqFt
SOLD DATE : 10/15/2024
Key Details
Sold Price $500,000
Property Type Single Family Home
Sub Type Detached
Listing Status Sold
Purchase Type For Sale
Square Footage 4,055 sqft
Price per Sqft $123
Subdivision None Available
MLS Listing ID PAYK2059598
Sold Date 10/15/24
Style Ranch/Rambler
Bedrooms 4
Full Baths 3
HOA Fees $10/ann
HOA Y/N Y
Abv Grd Liv Area 2,255
Originating Board BRIGHT
Year Built 2016
Annual Tax Amount $10,025
Tax Year 2024
Lot Size 0.505 Acres
Acres 0.51
Property Description
Like new ranch style home. This spacious 4 bedroom, 3 bath home has 2255 square feet of living space on the maim level. Many upgrades throughout this home including; Granite counter-tops, Stainless appliances,
Walk-in Pantry, Breakfast Bar, Large Family Room off Kitchen with stone to ceiling gas fireplace accented with a barn beam mantle, Dining Room with grand arched windows, Breakfast Room off Kitchen leading to the large composite Deck on the rear - perfect for entertaining or family cook -outs, Den/Office with door for privacy, Master Bedroom with his & her walk-in closets, Master Bath with his & her sinks, large tiled shower with bench seating and upgraded shower head, soaker tub, water closet, linen closet and matching upgraded tile on floors and tub deck. Main level Laundry Room with utility sink, 9' ceilings throughout, cathedral ceilings in Breakfast Room, tray ceiling in Dining Room, Family Room, and Master Bedroom, hardwood floors sprawled throughout the open main living area. Bathrooms & Laundry Room have tiled flooring. The Basement is completely furnished with huge Family Room, Bedroom, full Bath and an Exercise Room that could be 5th bedroom.
Plenty of parking with the 2-car side load Garage and paved Driveway. The home is perfectly situated on a highly desirable tree-lined 1/2 acre home-site in a quiet community and is lovingly landscaped with low maintenance planting around home and along tree line. Close to amenities, parks, and only a short commute to Maryland.
Location
State PA
County York
Area Penn Twp (15244)
Zoning RESIDENTIAL
Rooms
Other Rooms Dining Room, Primary Bedroom, Bedroom 2, Bedroom 3, Kitchen, Family Room, Den, Breakfast Room, Bedroom 1, Exercise Room, Primary Bathroom
Basement Fully Finished
Main Level Bedrooms 3
Interior
Interior Features 2nd Kitchen, Entry Level Bedroom, Walk-in Closet(s), Wood Floors
Hot Water Natural Gas
Heating Forced Air
Cooling Central A/C
Flooring Carpet, Hardwood
Fireplaces Number 1
Fireplaces Type Stone
Equipment Built-In Microwave, Washer, Dishwasher, Dryer, Oven/Range - Electric, Refrigerator
Fireplace Y
Appliance Built-In Microwave, Washer, Dishwasher, Dryer, Oven/Range - Electric, Refrigerator
Heat Source Natural Gas
Laundry Main Floor
Exterior
Exterior Feature Deck(s)
Garage Garage - Side Entry
Garage Spaces 5.0
Utilities Available Cable TV Available, Electric Available, Natural Gas Available, Sewer Available, Water Available
Waterfront N
Water Access N
Roof Type Architectural Shingle,Asphalt
Accessibility None
Porch Deck(s)
Road Frontage Boro/Township
Parking Type Attached Garage, Driveway
Attached Garage 2
Total Parking Spaces 5
Garage Y
Building
Story 1
Foundation Concrete Perimeter
Sewer Public Sewer
Water Public
Architectural Style Ranch/Rambler
Level or Stories 1
Additional Building Above Grade, Below Grade
New Construction N
Schools
School District South Western
Others
Senior Community No
Tax ID 44-000-37-0011-00-00000
Ownership Fee Simple
SqFt Source Assessor
Acceptable Financing Cash, Conventional, FHA, VA
Horse Property N
Listing Terms Cash, Conventional, FHA, VA
Financing Cash,Conventional,FHA,VA
Special Listing Condition Standard
Read Less Info
Want to know what your home might be worth? Contact us for a FREE valuation!

Our team is ready to help you sell your home for the highest possible price ASAP

Bought with Tonya M Wenschhof • EXP Realty, LLC

Making real estate fast, fun, and stress-free!






