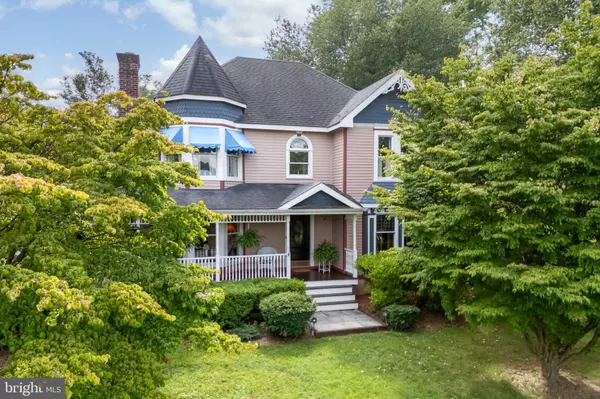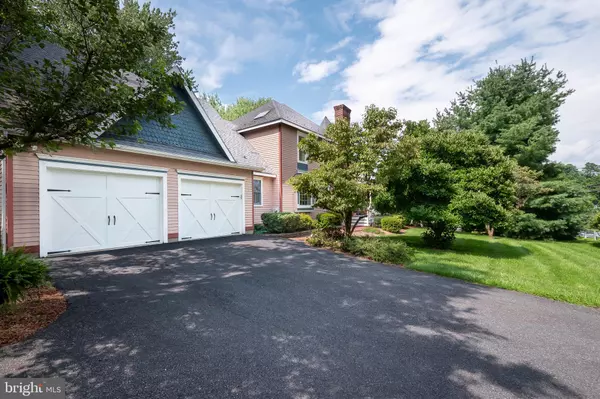$715,000
$756,000
5.4%For more information regarding the value of a property, please contact us for a free consultation.
4 Beds
5 Baths
3,974 SqFt
SOLD DATE : 10/15/2024
Key Details
Sold Price $715,000
Property Type Single Family Home
Sub Type Detached
Listing Status Sold
Purchase Type For Sale
Square Footage 3,974 sqft
Price per Sqft $179
MLS Listing ID PANH2006158
Sold Date 10/15/24
Style Colonial
Bedrooms 4
Full Baths 4
Half Baths 1
HOA Y/N N
Abv Grd Liv Area 3,100
Originating Board BRIGHT
Year Built 1992
Annual Tax Amount $7,229
Tax Year 2023
Lot Size 0.620 Acres
Acres 0.62
Lot Dimensions 0.00 x 0.00
Property Description
Discover the CRAFTMANSHIP of this exquisite SAUCON VALLEY CUSTOM HOME. The Victorian influence is obvious with an impressive MAHOGANY WRAP-AROUND PORCH, scalloped shingle siding accents, canvas awnings, INTRICATE WOODWORK, and HARDWOOD floors w/WALNUT INLAY. The main level was thoughtfully designed with marble floors and central staircase gracing the foyer. A “parlor room” with rich wood CUSTOM BUILT-IN's is the perfect library or office. A light-filled living room with oversized bay window shines with a WOOD BURNING FIREPLACE with custom mantel to set the mood. Beautiful wainscoting, chandelier and French POCKET DOORS complete the Charleston, SC inspired dining room. The BRIGHT, WHITE KITCHEN has wood cabinets, glass door display cabinets, center island, SUB-ZERO refrigerator. French doors lead to a private yard with BLUESTONE PATIO and GAZEBO, perfect for entertaining or relaxing. The 2nd floor includes a primary suite with large bay window and tray ceiling, plus an ensuite with soaking tub and tile floors. 2 additional bedrooms share a full bath. A SPACIOUS MUDROOM and laundry with staircase leads to a 4th bedroom with ensuite bath and French doors to a PRIVATE BALCONY, perfect for in-laws or guests. A FINISHED BASEMENT has a HANDCRAFTED WOOD BAR with marble counter, built-in bookcases and tile floor. A 4th FULL BATH and adjoining REC ROOM could accommodate a theatre or gym and is pre-wired for a sauna. The OVERSIZED 2-CAR GARAGE completes this appealing home.
Location
State PA
County Northampton
Area Lower Saucon Twp (12419)
Zoning R40
Rooms
Other Rooms Living Room, Dining Room, Primary Bedroom, Bedroom 2, Bedroom 3, Bedroom 4, Kitchen, Family Room, Foyer, Laundry, Other, Recreation Room, Storage Room, Primary Bathroom, Full Bath, Half Bath
Basement Daylight, Partial, Full, Interior Access, Partially Finished, Poured Concrete
Interior
Interior Features Additional Stairway, Attic, Bar, Breakfast Area, Built-Ins, Carpet, Ceiling Fan(s), Central Vacuum, Chair Railings, Crown Moldings, Dining Area, Exposed Beams, Family Room Off Kitchen, Floor Plan - Traditional, Formal/Separate Dining Room, Kitchen - Eat-In, Kitchen - Gourmet, Kitchen - Island, Kitchen - Table Space, Primary Bath(s), Recessed Lighting, Skylight(s), Bathroom - Soaking Tub, Sound System, Stain/Lead Glass, Bathroom - Stall Shower, Store/Office, Bathroom - Tub Shower, Wainscotting, Walk-in Closet(s), Wet/Dry Bar, WhirlPool/HotTub, Window Treatments, Wood Floors
Hot Water Electric
Heating Forced Air
Cooling Central A/C
Flooring Ceramic Tile, Hardwood, Partially Carpeted, Marble, Tile/Brick, Wood
Fireplaces Number 1
Fireplaces Type Mantel(s), Marble, Wood
Equipment Built-In Microwave, Central Vacuum, Dryer - Electric, Washer, Cooktop, Exhaust Fan, Microwave, Oven - Wall, Oven/Range - Electric
Fireplace Y
Appliance Built-In Microwave, Central Vacuum, Dryer - Electric, Washer, Cooktop, Exhaust Fan, Microwave, Oven - Wall, Oven/Range - Electric
Heat Source Electric
Laundry Main Floor, Dryer In Unit, Washer In Unit
Exterior
Exterior Feature Patio(s), Porch(es), Balcony, Wrap Around
Garage Garage - Side Entry
Garage Spaces 2.0
Fence Picket, Partially
Waterfront N
Water Access N
View Valley
Roof Type Asphalt,Fiberglass
Accessibility None
Porch Patio(s), Porch(es), Balcony, Wrap Around
Parking Type Driveway, Attached Garage
Attached Garage 2
Total Parking Spaces 2
Garage Y
Building
Lot Description Corner, Front Yard, Landscaping, Not In Development, Rear Yard, Private, Road Frontage, SideYard(s), Trees/Wooded
Story 2
Foundation Concrete Perimeter
Sewer On Site Septic
Water Public
Architectural Style Colonial
Level or Stories 2
Additional Building Above Grade, Below Grade
New Construction N
Schools
School District Saucon Valley
Others
Senior Community No
Tax ID Q6-7-10-10-0719
Ownership Fee Simple
SqFt Source Assessor
Security Features Security System
Acceptable Financing Cash, Conventional
Listing Terms Cash, Conventional
Financing Cash,Conventional
Special Listing Condition Standard
Read Less Info
Want to know what your home might be worth? Contact us for a FREE valuation!

Our team is ready to help you sell your home for the highest possible price ASAP

Bought with NON MEMBER • Non Subscribing Office

Making real estate fast, fun, and stress-free!






