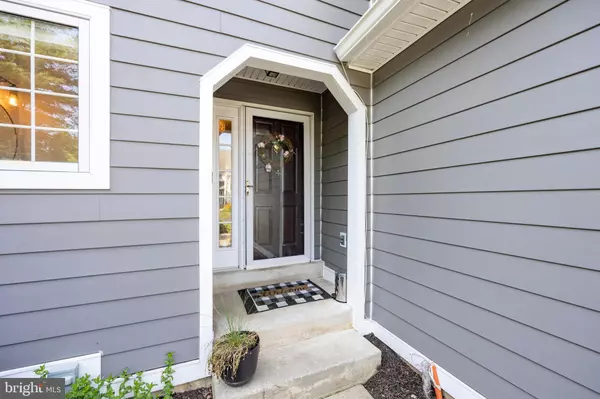$470,000
$475,000
1.1%For more information regarding the value of a property, please contact us for a free consultation.
3 Beds
4 Baths
3,290 SqFt
SOLD DATE : 10/09/2024
Key Details
Sold Price $470,000
Property Type Townhouse
Sub Type Interior Row/Townhouse
Listing Status Sold
Purchase Type For Sale
Square Footage 3,290 sqft
Price per Sqft $142
Subdivision Ponds Edge
MLS Listing ID PACT2070982
Sold Date 10/09/24
Style Traditional
Bedrooms 3
Full Baths 3
Half Baths 1
HOA Fees $558/mo
HOA Y/N Y
Abv Grd Liv Area 2,640
Originating Board BRIGHT
Year Built 1987
Annual Tax Amount $6,066
Tax Year 2023
Lot Size 1,468 Sqft
Acres 0.03
Lot Dimensions 0.00 x 0.00
Property Description
Located in the heart of historic Chadds Ford, 139 North Village Lane is a beautifully renovated townhome in the community of Pond’s Edge, within minutes of the Brandywine Valley’s famed attractions.
This spacious 3-bedroom, 3.5-bath townhome has undergone many improvements with the current owners, including a complete remodeling of both bathrooms with updated cabinets, flooring, marble countertops, and tile shower/tub installations. Entering the main level, you will be greeted by new hardwood flooring on the main level and an immaculate eat-in kitchen with newly refinished cabinets, subway tile backsplash and gorgeous Calacatta marble countertops. The white marble theme is reflected throughout the bathroom renovations, and the entire townhouse was recently repainted in tasteful neutrals. The hot water heater and appliances have also been replaced.
The large primary bedroom has a large bath and walk-in closet. The other 2 bedrooms share a full bath and the upper level boasts a very large loft with skylights, which can serve as a guest room, office or playroom for children. The lower level is finished in neutral carpet and includes an expansive family room, with space for a gym and features another full bath. The townhome also has a front entry attached garage.
In addition, the Pond’s Edge HOA recently replaced the siding and decks throughout the entire community. HOA fees include common area maintenance, exterior building and lawn maintenance, sewer, snow & trash removal.
This property is perfectly situated near the Rt 1 and 202 corridor, within the Unionville School district, one of the top school systems in the state of Pennsylvania. There is ease of access to modern conveniences, yet a short drive to historic landmarks and preserved open space which is a hallmark of the region. This home is truly “move-in ready” and is very appealing due to the easy commute to West Chester, Wilmington, Kennett Square, the Mainline and Philadelphia.
Location
State PA
County Chester
Area Pennsbury Twp (10364)
Zoning RES
Rooms
Other Rooms Living Room, Primary Bedroom, Bedroom 2, Kitchen, Bedroom 1, Great Room
Basement Fully Finished
Interior
Interior Features Breakfast Area, Ceiling Fan(s), Combination Kitchen/Dining
Hot Water Natural Gas
Heating Forced Air
Cooling Central A/C
Fireplaces Number 1
Equipment Built-In Range, Dishwasher, Dryer, Refrigerator, Washer
Fireplace Y
Appliance Built-In Range, Dishwasher, Dryer, Refrigerator, Washer
Heat Source Natural Gas
Exterior
Exterior Feature Deck(s)
Garage Garage - Front Entry
Garage Spaces 1.0
Waterfront N
Water Access N
Accessibility None
Porch Deck(s)
Parking Type Attached Garage
Attached Garage 1
Total Parking Spaces 1
Garage Y
Building
Story 3
Foundation Block
Sewer Public Sewer
Water Public
Architectural Style Traditional
Level or Stories 3
Additional Building Above Grade, Below Grade
New Construction N
Schools
School District Unionville-Chadds Ford
Others
HOA Fee Include Trash,Snow Removal,Sewer,Lawn Maintenance,Ext Bldg Maint
Senior Community No
Tax ID 64-03 -0331
Ownership Fee Simple
SqFt Source Assessor
Acceptable Financing Cash, Conventional
Listing Terms Cash, Conventional
Financing Cash,Conventional
Special Listing Condition Standard
Read Less Info
Want to know what your home might be worth? Contact us for a FREE valuation!

Our team is ready to help you sell your home for the highest possible price ASAP

Bought with Mark Burkert • Coldwell Banker Realty

Making real estate fast, fun, and stress-free!






