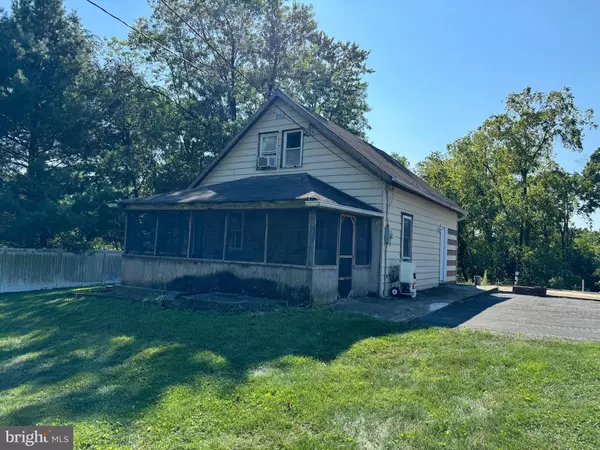$150,000
$165,000
9.1%For more information regarding the value of a property, please contact us for a free consultation.
1 Bed
1 Bath
944 SqFt
SOLD DATE : 10/07/2024
Key Details
Sold Price $150,000
Property Type Single Family Home
Sub Type Detached
Listing Status Sold
Purchase Type For Sale
Square Footage 944 sqft
Price per Sqft $158
Subdivision None Available
MLS Listing ID PADA2037704
Sold Date 10/07/24
Style Cottage
Bedrooms 1
Full Baths 1
HOA Y/N N
Abv Grd Liv Area 944
Originating Board BRIGHT
Year Built 1958
Annual Tax Amount $1,438
Tax Year 2023
Lot Size 9,583 Sqft
Acres 0.22
Property Description
Charming Cottage in West Hanover Township – Perfect Renovation Opportunity! Conveniently nestled between Harrisburg and Hershey, just off PA-39, this adorable cottage-style home is a rare find. With recent upgrades, including a new furnace, water tank, pressure tank, septic tank, electrical panel, wiring, and new carpet, this home is not only cozy but also budget-friendly. All windows have been replaced except one, ensuring energy efficiency and comfort throughout the seasons. The second floor has a bedroom and bathroom, while the loft area offers flexibility—it can easily be converted back into a second bedroom if needed. New carpet is installed on the second floor. The screened-in porch, perfect for enjoying the outdoors while staying protected from the elements. The home sits on a private lot with plenty of wooded surroundings, offering a peaceful retreat. While the shared driveway is with four neighboring homes, this property has been used as a workshop and holds much more potential beyond that. Whether you’re a first-time homebuyer looking for a cozy starter home or an investor seeking a property with great flip potential, this cottage is brimming with promise. Don’t miss the chance to create a personalized living space and secure a valuable asset in this highly regarded area!
Location
State PA
County Dauphin
Area West Hanover Twp (14068)
Zoning RESIDENTIAL
Rooms
Other Rooms Living Room, Dining Room, Primary Bedroom, Kitchen, Loft, Primary Bathroom
Basement Connecting Stairway, Full, Interior Access, Outside Entrance, Poured Concrete, Sump Pump, Unfinished
Interior
Interior Features Built-Ins, Ceiling Fan(s), Bathroom - Stall Shower, Walk-in Closet(s)
Hot Water Electric
Heating Forced Air
Cooling Window Unit(s), Ceiling Fan(s)
Flooring Hardwood, Carpet, Vinyl
Equipment Oven/Range - Electric
Fireplace N
Window Features Double Hung,Double Pane,Vinyl Clad
Appliance Oven/Range - Electric
Heat Source Oil
Exterior
Garage Spaces 4.0
Waterfront N
Water Access N
View Garden/Lawn, Trees/Woods
Roof Type Asphalt,Shingle
Accessibility None
Road Frontage Easement/Right of Way, Private
Parking Type Driveway
Total Parking Spaces 4
Garage N
Building
Lot Description Backs to Trees, Secluded, SideYard(s), Trees/Wooded
Story 2
Foundation Stone, Slab
Sewer Private Septic Tank
Water Private, Well
Architectural Style Cottage
Level or Stories 2
Additional Building Above Grade, Below Grade
New Construction N
Schools
High Schools Central Dauphin
School District Central Dauphin
Others
Senior Community No
Tax ID 68-024-092-000-0000
Ownership Fee Simple
SqFt Source Estimated
Acceptable Financing Cash, Conventional, FHA 203(k), PHFA, USDA
Listing Terms Cash, Conventional, FHA 203(k), PHFA, USDA
Financing Cash,Conventional,FHA 203(k),PHFA,USDA
Special Listing Condition Standard
Read Less Info
Want to know what your home might be worth? Contact us for a FREE valuation!

Our team is ready to help you sell your home for the highest possible price ASAP

Bought with Kimberly B Rudis • Realty ONE Group Unlimited

Making real estate fast, fun, and stress-free!






