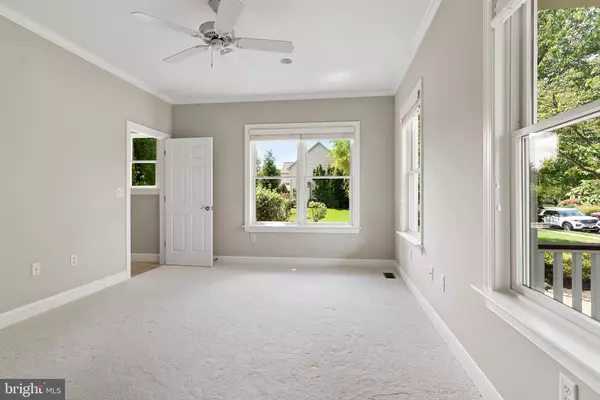$720,000
$799,900
10.0%For more information regarding the value of a property, please contact us for a free consultation.
4 Beds
4 Baths
3,850 SqFt
SOLD DATE : 10/04/2024
Key Details
Sold Price $720,000
Property Type Single Family Home
Sub Type Detached
Listing Status Sold
Purchase Type For Sale
Square Footage 3,850 sqft
Price per Sqft $187
Subdivision Meadowview Estates
MLS Listing ID PACB2033934
Sold Date 10/04/24
Style Traditional
Bedrooms 4
Full Baths 3
Half Baths 1
HOA Y/N N
Abv Grd Liv Area 3,100
Originating Board BRIGHT
Year Built 2003
Annual Tax Amount $8,969
Tax Year 2024
Lot Size 0.460 Acres
Acres 0.46
Property Description
Welcome to this exquisite Farinelli built and remodeled, 4-bedroom, 3.5-bath home located in the highly sought-after Meadowview Estates, within the prestigious Mechanicsburg School District. This residence showcases outstanding craftsmanship, with rich hardwood floors and hand-crafted built-ins that add a touch of timeless elegance. The home is bathed in natural light, highlighting the spacious living areas. Private office with French doors adjacent to a full bath. Formal dining room accented with wainscotting. Prep area ideally located for hosting all the holidays. The open flow of the kitchen, eat in dining and family room will be the heart of the home. Enjoy the warm glow of the fireplace in the winter or the cool breeze on your private screened porch in the summer! The second floor features a charming front porch balcony, perfect for enjoying your morning coffee. Large primary bedroom with two walk-in closets and an opulent 5-piece owner's bath. 3 additional bedrooms share a hall bath. Finished lower level with half bath and amazing workshop for all your home projects. The exterior has been meticulously maintained, with new siding, windows, and wood trim accents that enhance the home's curb appeal. Brick paver sidewalk, paver patio, privacy fence enhancing this corner lot. The oversized two-car garage provides ample storage space. New carpet, new paint and new hardware throughout. Located in a prime location, you can easily walk to two nearby parks and schools, making this the perfect place to call home. Schedule your private tour today.
Location
State PA
County Cumberland
Area Upper Allen Twp (14442)
Zoning R2
Rooms
Other Rooms Living Room, Dining Room, Primary Bedroom, Bedroom 2, Bedroom 3, Bedroom 4, Kitchen, Foyer, Mud Room, Office, Recreation Room, Workshop, Primary Bathroom, Full Bath, Half Bath, Screened Porch
Basement Fully Finished
Interior
Interior Features Attic, Breakfast Area, Built-Ins, Butlers Pantry, Carpet, Ceiling Fan(s), Chair Railings, Crown Moldings, Dining Area, Family Room Off Kitchen, Formal/Separate Dining Room, Kitchen - Eat-In, Kitchen - Island, Pantry, Primary Bath(s), Recessed Lighting, Bathroom - Soaking Tub, Bathroom - Stall Shower, Bathroom - Tub Shower, Walk-in Closet(s), Window Treatments, Wood Floors, Kitchen - Table Space
Hot Water Electric
Heating Heat Pump(s), Zoned
Cooling Central A/C, Zoned
Fireplaces Number 1
Fireplaces Type Gas/Propane
Fireplace Y
Heat Source Electric
Laundry Main Floor
Exterior
Exterior Feature Patio(s), Porch(es)
Garage Garage - Side Entry, Garage Door Opener, Oversized
Garage Spaces 2.0
Fence Partially, Vinyl, Privacy
Waterfront N
Water Access N
Accessibility None
Porch Patio(s), Porch(es)
Parking Type Attached Garage
Attached Garage 2
Total Parking Spaces 2
Garage Y
Building
Story 2
Foundation Permanent
Sewer Public Sewer, Grinder Pump
Water Public, Filter
Architectural Style Traditional
Level or Stories 2
Additional Building Above Grade, Below Grade
New Construction N
Schools
High Schools Mechanicsburg Area
School District Mechanicsburg Area
Others
Senior Community No
Tax ID 42-28-2417-166
Ownership Fee Simple
SqFt Source Assessor
Acceptable Financing Cash, Conventional, VA
Listing Terms Cash, Conventional, VA
Financing Cash,Conventional,VA
Special Listing Condition Standard
Read Less Info
Want to know what your home might be worth? Contact us for a FREE valuation!

Our team is ready to help you sell your home for the highest possible price ASAP

Bought with JAMIE BERRIER • RSR, REALTORS, LLC

Making real estate fast, fun, and stress-free!






