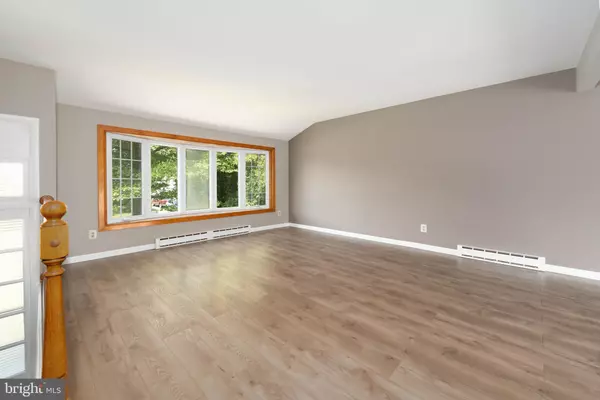$427,000
$429,900
0.7%For more information regarding the value of a property, please contact us for a free consultation.
4 Beds
2 Baths
2,004 SqFt
SOLD DATE : 10/03/2024
Key Details
Sold Price $427,000
Property Type Single Family Home
Sub Type Detached
Listing Status Sold
Purchase Type For Sale
Square Footage 2,004 sqft
Price per Sqft $213
Subdivision Hanover Farms
MLS Listing ID PANH2006272
Sold Date 10/03/24
Style Bi-level
Bedrooms 4
Full Baths 2
HOA Y/N N
Abv Grd Liv Area 2,004
Originating Board BRIGHT
Year Built 1963
Annual Tax Amount $4,727
Tax Year 2024
Lot Size 0.275 Acres
Acres 0.28
Lot Dimensions 0.00 x 0.00
Property Description
Welcome to 3610 Quincy Lane, an exceptional bi-level home nestled in the desirable Hanover Farms neighborhood of Hanover Township. This inviting 4-bedroom, 2 full bath residence is a dream for those who love to entertain. As you ascend the partial stairs, you will be welcomed by a spacious living room featuring a large bay window that floods the space with natural light. The living room flows effortlessly into the dining area and kitchen, creating the perfect setting for gatherings. The dining area is highlighted by dual sliding doors that lead to an expansive, custom 24x16 Trex deck, offering picturesque views and easy access to the large backyard via stairs. Down the hallway, you will discover a full bathroom and three generously sized bedrooms, each with ample closet space. The lower level features a large family room complete with a cozy fireplace and direct access to the patio. This level also includes a fourth bedroom, a full bathroom, a laundry room, and a versatile bonus room connected to the garage, ideal for a mudroom, office, or craft space. Plus, the owner has installed a Level 2 outdoor outlet, perfect for charging your electric vehicles. Schedule your showing today to experience the comfort, convenience, and prime location this home has to offer!
Location
State PA
County Northampton
Area Hanover Twp (12414)
Zoning R1S
Rooms
Other Rooms Living Room, Dining Room, Bedroom 2, Kitchen, Family Room, Bedroom 1, Laundry, Mud Room, Bathroom 1, Bathroom 3
Main Level Bedrooms 3
Interior
Interior Features Attic, Stove - Wood, Upgraded Countertops
Hot Water Electric, Tankless
Heating Baseboard - Electric, Forced Air
Cooling Central A/C
Flooring Laminated
Fireplaces Number 1
Fireplace Y
Heat Source Electric
Exterior
Garage Garage Door Opener
Garage Spaces 1.0
Waterfront N
Water Access N
Accessibility None
Parking Type Attached Garage, Driveway, On Street
Attached Garage 1
Total Parking Spaces 1
Garage Y
Building
Story 2
Foundation Slab
Sewer Public Sewer
Water Public
Architectural Style Bi-level
Level or Stories 2
Additional Building Above Grade, Below Grade
New Construction N
Schools
School District Bethlehem Area
Others
Senior Community No
Tax ID M5SE2-5-17-0214
Ownership Fee Simple
SqFt Source Assessor
Special Listing Condition Standard
Read Less Info
Want to know what your home might be worth? Contact us for a FREE valuation!

Our team is ready to help you sell your home for the highest possible price ASAP

Bought with Ann Haley • Iron Valley Real Estate Doylestown

Making real estate fast, fun, and stress-free!






