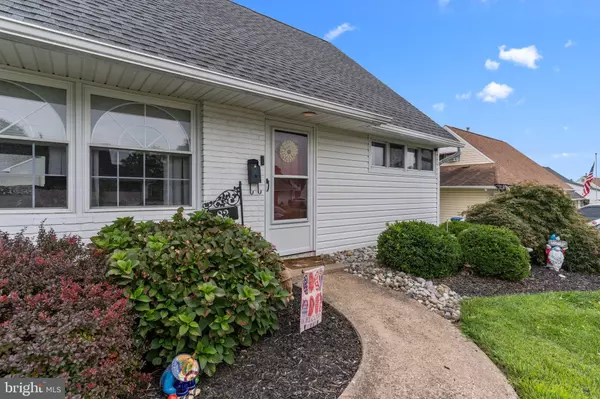$412,000
$399,900
3.0%For more information regarding the value of a property, please contact us for a free consultation.
3 Beds
2 Baths
1,275 SqFt
SOLD DATE : 10/01/2024
Key Details
Sold Price $412,000
Property Type Single Family Home
Sub Type Detached
Listing Status Sold
Purchase Type For Sale
Square Footage 1,275 sqft
Price per Sqft $323
Subdivision Cobalt Ridge
MLS Listing ID PABU2076128
Sold Date 10/01/24
Style Cape Cod
Bedrooms 3
Full Baths 2
HOA Y/N N
Abv Grd Liv Area 1,275
Originating Board BRIGHT
Year Built 1959
Annual Tax Amount $4,581
Tax Year 2023
Lot Size 7,200 Sqft
Acres 0.17
Lot Dimensions 72 X 100
Property Description
Welcome to this charming and meticulously maintained 3-bedroom, 2-bathroom home. The property features, Three Spacious Bedrooms, each bedroom offers generous space, natural light, and walk in closet for storage, creating a peaceful retreat for rest and relaxation. Both bathrooms have been updated with contemporary fixtures and finishes, providing a touch of elegance and comfort. The heart of the home showcases a fully renovated kitchen, complete with modern appliances, stylish cabinetry, and abundant counter space, perfect for cooking and entertaining. Living and dining areas are perfect for family gatherings, everyday relaxation, and entertaining guests. Separate laundry room/ utility room. Stay comfortable year-round with central air conditioning, ensuring a pleasant indoor environment regardless of the season.
Efficient electric heating provides consistent warmth during the cooler months, keeping the home cozy and comfortable. The attached garage provides secure parking and additional storage options, ensuring convenience and peace of mind. Enjoy the outdoors on the private patio, ideal for barbecues, gardening, or simply unwinding in a serene setting. Home also features a newer roof.
Located in a friendly neighborhood with easy access to local amenities, schools, and parks, this home is an excellent opportunity for those looking to settle in a vibrant community.
Location
State PA
County Bucks
Area Middletown Twp (10122)
Zoning RESID
Rooms
Other Rooms Dining Room, Primary Bedroom, Bathroom 1
Main Level Bedrooms 3
Interior
Hot Water Electric
Heating Heat Pump(s)
Cooling Central A/C
Equipment Dishwasher
Fireplace N
Appliance Dishwasher
Heat Source Electric
Laundry Main Floor
Exterior
Exterior Feature Patio(s)
Parking Features Garage - Front Entry, Garage - Rear Entry
Garage Spaces 1.0
Water Access N
Accessibility None
Porch Patio(s)
Attached Garage 1
Total Parking Spaces 1
Garage Y
Building
Story 1.5
Foundation Slab
Sewer Public Sewer
Water Public
Architectural Style Cape Cod
Level or Stories 1.5
Additional Building Above Grade
New Construction N
Schools
Elementary Schools Miller
Middle Schools Sandburg
High Schools Neshaminy
School District Neshaminy
Others
Senior Community No
Tax ID 22-062-172
Ownership Fee Simple
SqFt Source Estimated
Special Listing Condition Standard
Read Less Info
Want to know what your home might be worth? Contact us for a FREE valuation!

Our team is ready to help you sell your home for the highest possible price ASAP

Bought with Robert Ramagli • CENTURY 21 Ramagli Real Estate-Fairless Hills

Making real estate fast, fun, and stress-free!






