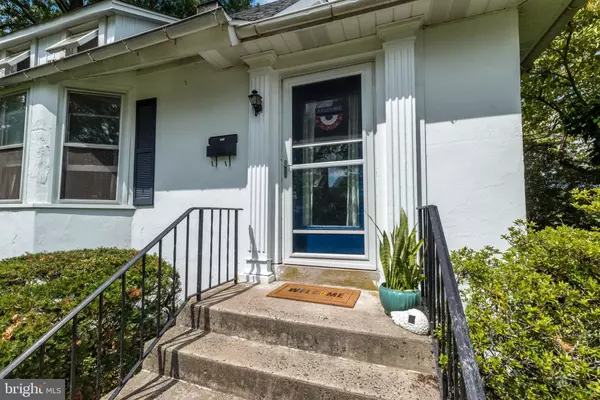$390,000
$400,000
2.5%For more information regarding the value of a property, please contact us for a free consultation.
3 Beds
2 Baths
1,634 SqFt
SOLD DATE : 10/01/2024
Key Details
Sold Price $390,000
Property Type Single Family Home
Sub Type Detached
Listing Status Sold
Purchase Type For Sale
Square Footage 1,634 sqft
Price per Sqft $238
Subdivision None Available
MLS Listing ID PAMC2114512
Sold Date 10/01/24
Style Colonial,Cape Cod
Bedrooms 3
Full Baths 1
Half Baths 1
HOA Y/N N
Abv Grd Liv Area 1,634
Originating Board BRIGHT
Year Built 1923
Annual Tax Amount $5,245
Tax Year 2023
Lot Size 0.310 Acres
Acres 0.31
Lot Dimensions 90 X 150
Property Description
Charming Dutch Colonial On Large Lot With Big Rooms, Enter in to the large living room with Mercer Tile fireplace with signs of the Zodiac, and HW floors. Leading to the formal bright & cheery Dining room with HW floors. The woodwork is all natural, maintenance free with deep window sills, 10 inch baseboards, and has a dramatic effect on the rooms especially the built in shelving divider between the living room & dining room. Then to the kitchen with wood cabinets and an abundance of counter top space. Brand new dishwasher, new electric range, new microwave and new kitchen sink. Full hall bath with tub/shower, vanity and ceramic tile flooring. There is a charming sun-porch, with a built in antique wall hutch. and new storm door. Upstairs there are 2 additional bedrooms and a half bath. Also upstairs is an open foyer /sitting room /play room. There is storage under all the eves, walk in closets, new windows on the second floor have been installed. There is a full basement with outside exit, laundry, workbench, and storage shelving. Designed by renown local early 20th century architect Milton M. Bean (he also built the first car in Lansdale) as a “summer cottage in the woods” and built in 1923. The house comes with the original blueprint and work order/materials needed to build the cottage. The location was chosen because it allowed you to come up from the city and be able to walk to town to shop, to catch the train and walk to the recreational Edgewater Park (White’s Road Park) with the large pond for boating, swimming, picnics and music and everything else Lansdale had to offer. It was the perfect location. The very private backyard is great for relaxing and features edible landscaping and creates a very natural private setting like that original “summer cottage in the woods”. Take a stroll in the backyard yard and you will find an assortment of fruits, vegetables, herbs to pick. The pollinator garden attracts lots of butterflies, docile honey and bumble bees and many species of birds. A family of cardinals are permanent residents.
Here is the list of what is growing in the backyard suburban farm and when to pick. Apples – Pink Lady, Liberty (October),,Berries – Blueberries, Red Currants, Black Currants, Blackberries, Strawberries, Natal Beach Plums ( June -August), Grapes – Green, Concord (August), Asparagus (May), Fig Trees – Brown Turkey, Celeste (August-September), Perennial Herb Garden- Two types of Oregano, Chives, Thyme, Rosemary, Variegated Sage, Marjoram, Winter Savory, non-perennial Basil, Pineapple Sage May, Borage and Fennel- (October),Hops – Columbia (August), Lavender (June-July),Other Perennial Herbs – Lemon Balm, Peppermint, Catnip, Southernwood (May-October), Perennial Pollinator Garden that attracts butterflies, honey bees, bumble bees and birds (July-November), Wild Flowers (April-November)
From March to November, there is always a flower in bloom.
"LANSDALE LIFE IN MOTION". There are lots of events all year long from car and motorcycle shows, Beer Festivals, First Fridays, Saturday Farmers Market, Concerts in the park, Two (2) public pools, , Mardi Gras Christmas parade and much, much more. Close to major routes including PA turnpike and the Lansdale SEPTA train station. You will love it here, it's a great place to live.
Location
State PA
County Montgomery
Area Lansdale Boro (10611)
Zoning RES
Rooms
Other Rooms Living Room, Dining Room, Primary Bedroom, Sitting Room, Bedroom 2, Kitchen, Bedroom 1
Basement Full, Unfinished, Outside Entrance, Drainage System, Shelving, Workshop
Main Level Bedrooms 1
Interior
Interior Features Carpet, Ceiling Fan(s), Dining Area, Entry Level Bedroom, Floor Plan - Traditional, Formal/Separate Dining Room, Kitchen - Eat-In, Kitchen - Table Space, Wood Floors
Hot Water S/W Changeover
Heating Hot Water, Radiator
Cooling Window Unit(s), Ceiling Fan(s)
Flooring Wood, Ceramic Tile, Carpet, Vinyl
Fireplaces Number 1
Equipment Dishwasher, Built-In Microwave, Oven - Self Cleaning
Fireplace Y
Appliance Dishwasher, Built-In Microwave, Oven - Self Cleaning
Heat Source Oil
Laundry Basement
Exterior
Exterior Feature Porch(es)
Garage Spaces 3.0
Fence Other
Utilities Available Cable TV, Phone
Waterfront N
Water Access N
Roof Type Pitched,Shingle
Accessibility None
Porch Porch(es)
Parking Type Off Street, Driveway, On Street
Total Parking Spaces 3
Garage N
Building
Lot Description Level, Landscaping, Partly Wooded, Vegetation Planting, Rear Yard
Story 2
Foundation Stone
Sewer Public Sewer
Water Public
Architectural Style Colonial, Cape Cod
Level or Stories 2
Additional Building Above Grade
New Construction N
Schools
Elementary Schools Inglewood
Middle Schools Penndale
High Schools North Penn Senior
School District North Penn
Others
Senior Community No
Tax ID 11-00-02916-007
Ownership Fee Simple
SqFt Source Estimated
Special Listing Condition Standard
Read Less Info
Want to know what your home might be worth? Contact us for a FREE valuation!

Our team is ready to help you sell your home for the highest possible price ASAP

Bought with Rosemary B Schnell • Realty One Group Restore - BlueBell

Making real estate fast, fun, and stress-free!






