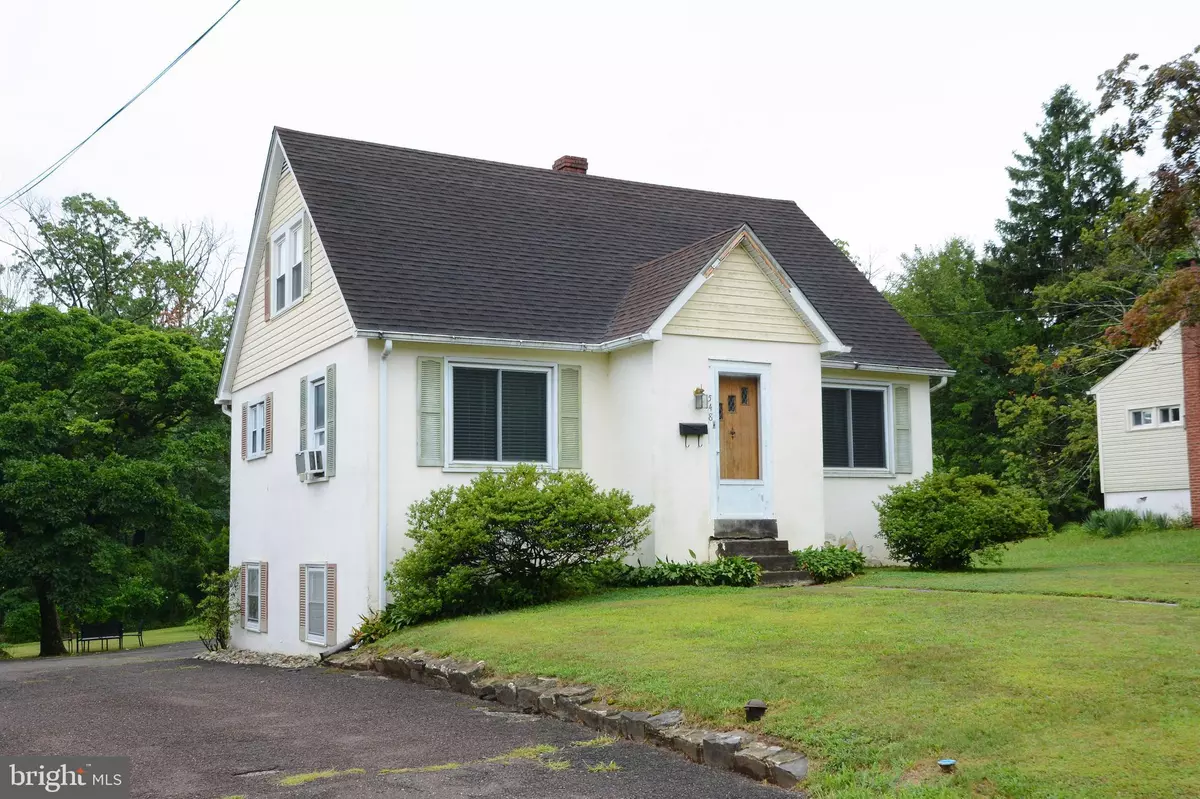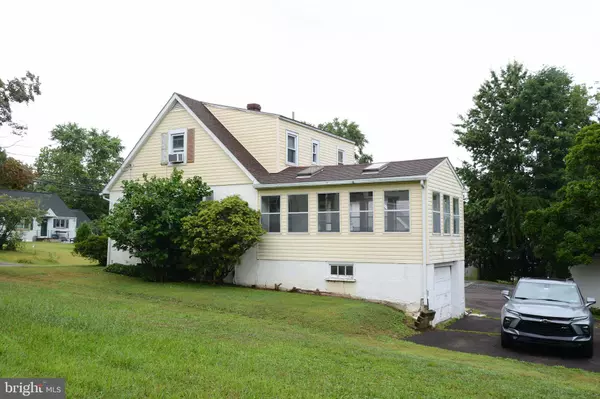$260,000
$275,000
5.5%For more information regarding the value of a property, please contact us for a free consultation.
2 Beds
2 Baths
1,715 SqFt
SOLD DATE : 09/27/2024
Key Details
Sold Price $260,000
Property Type Single Family Home
Sub Type Detached
Listing Status Sold
Purchase Type For Sale
Square Footage 1,715 sqft
Price per Sqft $151
Subdivision None Available
MLS Listing ID PABU2076750
Sold Date 09/27/24
Style Cape Cod
Bedrooms 2
Full Baths 1
Half Baths 1
HOA Y/N N
Abv Grd Liv Area 1,215
Originating Board BRIGHT
Year Built 1942
Annual Tax Amount $3,378
Tax Year 2024
Lot Size 8,500 Sqft
Acres 0.2
Lot Dimensions 50.00 x 170.00
Property Description
This Cape Cod single-family home with a finished basement presents a unique opportunity for those with a vision and a flair for DIY. Inside, you’ll discover a spacious living and dining area, bathed in natural light and offering ample room for your larger furnishings. The dining room boasts original hardwood floors, while the living room has hardwood beneath the carpet. The generous kitchen awaits your modern updates, and an expansive sunroom extends from the back of the house. This level is completed by a half bathroom and two foyer closets flanking the front entrance.
Heading upstairs you’ll find a full bathroom and two bedrooms, each with plenty of closet space. Again, hardwood flooring is hidden behind the carpets. Many of the windows throughout the home have also been replaced.
The lower level features a finished basement of approximately 500 sq ft. One side includes a living room with a wood-burning fireplace, while the other is a fitness room. Access the laundry room and one-car garage through the fitness area. The backyard is a fresh palette awaiting its new owner's design expertise.
With a little sweat equity, this home can be transformed into a true gem. Don’t miss the chance to create your ideal living space and make this detached single-family residence under $300k your own!
Location
State PA
County Bucks
Area Sellersville Boro (10139)
Zoning LR
Rooms
Other Rooms Living Room, Dining Room, Bedroom 2, Kitchen, Game Room, Bedroom 1, Sun/Florida Room, Exercise Room, Full Bath, Half Bath
Basement Outside Entrance, Windows, Fully Finished
Interior
Hot Water Oil
Heating Baseboard - Hot Water
Cooling Window Unit(s)
Flooring Carpet, Hardwood, Ceramic Tile
Fireplaces Number 1
Fireplaces Type Free Standing, Wood
Fireplace Y
Heat Source Oil
Laundry Basement
Exterior
Garage Basement Garage, Garage - Rear Entry
Garage Spaces 3.0
Waterfront N
Water Access N
Roof Type Shingle
Accessibility None
Parking Type Attached Garage, Driveway
Attached Garage 1
Total Parking Spaces 3
Garage Y
Building
Story 2
Foundation Block
Sewer Public Sewer
Water Public
Architectural Style Cape Cod
Level or Stories 2
Additional Building Above Grade, Below Grade
New Construction N
Schools
Elementary Schools West Rockhill
Middle Schools Penn South
High Schools Pennridge
School District Pennridge
Others
Senior Community No
Tax ID 39-003-036
Ownership Fee Simple
SqFt Source Assessor
Acceptable Financing Cash, Conventional
Listing Terms Cash, Conventional
Financing Cash,Conventional
Special Listing Condition Standard
Read Less Info
Want to know what your home might be worth? Contact us for a FREE valuation!

Our team is ready to help you sell your home for the highest possible price ASAP

Bought with Todd W McCarty • Class-Harlan Real Estate

Making real estate fast, fun, and stress-free!






