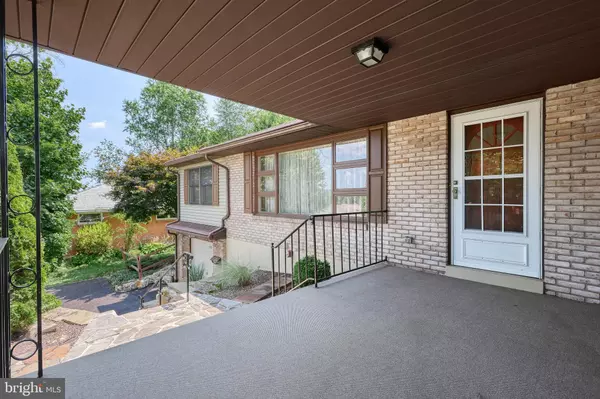$310,000
$295,000
5.1%For more information regarding the value of a property, please contact us for a free consultation.
3 Beds
2 Baths
2,424 SqFt
SOLD DATE : 09/19/2024
Key Details
Sold Price $310,000
Property Type Single Family Home
Sub Type Detached
Listing Status Sold
Purchase Type For Sale
Square Footage 2,424 sqft
Price per Sqft $127
Subdivision New Cumberland Borough
MLS Listing ID PACB2034280
Sold Date 09/19/24
Style Ranch/Rambler
Bedrooms 3
Full Baths 2
HOA Y/N N
Abv Grd Liv Area 1,550
Originating Board BRIGHT
Year Built 1954
Annual Tax Amount $3,901
Tax Year 2024
Lot Size 9,583 Sqft
Acres 0.22
Property Description
This exceptionally well maintained home offers over 2,400 square feet of finished space and is waiting for its new owners! Gorgeous brick exterior, dynamic roof lines and a 14x9 covered front porch welcomes you home. Step inside to a spacious living room with wood burning fireplace. Kitchen features white cabinetry, gas cooktop, wall oven, tile backsplash, ceramic tile floors and a double bowl sink over the casement window. 23x12 oversized family room also doubles as a breakfast area. Step outside and enjoy evenings on the paver patio with privacy fence overlooking the mature landscape and beautiful tree lined yard. Outdoor shed offers additional storage space for all of your tools and yard equipment. 3 spacious bedrooms and a full bath complete the first floor. The partially finished basement makes for the perfect rec room, game room or home office. Plus there is a second full bathroom in the lower level and an abundance of storage space. Refrigerator, washer, dryer and outdoor grill included with the sale. Energy efficient gas heat and central air. Close to local parks, schools, library and all the downtown conveniences New Cumberland boro has to offer. Just minutes to Cedar Cliff High School and Interstate 83 giving you easy access to both York and Harrisburg. Call us to schedule your own private showing.
Location
State PA
County Cumberland
Area New Cumberland Boro (14425)
Zoning RESIDENTIAL
Rooms
Other Rooms Living Room, Dining Room, Primary Bedroom, Bedroom 2, Bedroom 3, Kitchen, Family Room, Recreation Room
Basement Partially Finished, Walkout Level
Main Level Bedrooms 3
Interior
Hot Water Natural Gas
Heating Baseboard - Hot Water
Cooling Central A/C, Whole House Fan
Flooring Carpet, Hardwood, Luxury Vinyl Tile
Fireplaces Number 1
Equipment Built-In Microwave, Cooktop, Oven/Range - Gas, Refrigerator
Fireplace Y
Appliance Built-In Microwave, Cooktop, Oven/Range - Gas, Refrigerator
Heat Source Natural Gas
Exterior
Exterior Feature Patio(s), Porch(es)
Garage Garage - Front Entry
Garage Spaces 2.0
Waterfront N
Water Access N
Roof Type Architectural Shingle
Accessibility None
Porch Patio(s), Porch(es)
Parking Type Off Street, Attached Garage
Attached Garage 1
Total Parking Spaces 2
Garage Y
Building
Story 1
Foundation Block
Sewer Public Sewer
Water Public
Architectural Style Ranch/Rambler
Level or Stories 1
Additional Building Above Grade, Below Grade
New Construction N
Schools
High Schools Cedar Cliff
School District West Shore
Others
Senior Community No
Tax ID 26-24-0811-372
Ownership Fee Simple
SqFt Source Assessor
Acceptable Financing Cash, Conventional
Listing Terms Cash, Conventional
Financing Cash,Conventional
Special Listing Condition Standard
Read Less Info
Want to know what your home might be worth? Contact us for a FREE valuation!

Our team is ready to help you sell your home for the highest possible price ASAP

Bought with Tyler Alan Hollinger • LUX+

Making real estate fast, fun, and stress-free!






