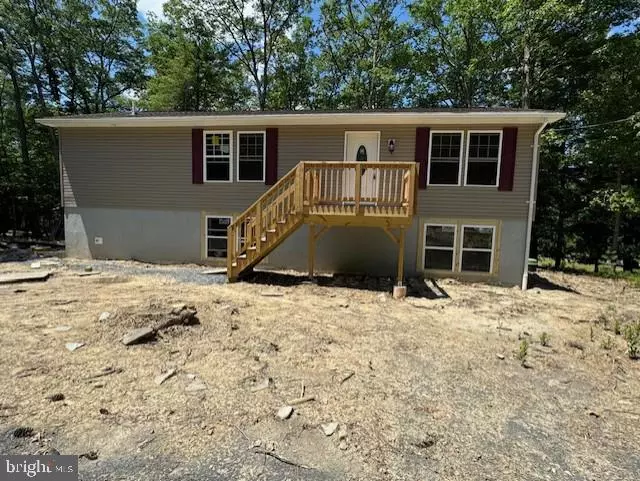$299,999
$299,999
For more information regarding the value of a property, please contact us for a free consultation.
4 Beds
3 Baths
2,304 SqFt
SOLD DATE : 09/11/2024
Key Details
Sold Price $299,999
Property Type Single Family Home
Sub Type Detached
Listing Status Sold
Purchase Type For Sale
Square Footage 2,304 sqft
Price per Sqft $130
Subdivision Saw Creek Estates
MLS Listing ID PAPI2000468
Sold Date 09/11/24
Style Ranch/Rambler
Bedrooms 4
Full Baths 3
HOA Fees $1,972/mo
HOA Y/N Y
Abv Grd Liv Area 1,152
Originating Board BRIGHT
Year Built 2024
Annual Tax Amount $51
Tax Year 2024
Lot Size 0.370 Acres
Acres 0.37
Lot Dimensions 115 X 140
Property Description
Brand New Stick Built Ranch in Gated Saw Creek Estates. Under Construction. Ready for Paint, You will love the Gray Kitchen w/ a Range, Microwave, DW, AND Refigerator. 4 bedrooms. 2 up, 2 down, 3 full Baths The lower level has a family room, and laundry. Nothing left to finish in this home. Quiet cul-de-sac and a wooded backyard. Sit on the deck and enjoy. Saw Creek has 2 indoor pools, 4 outdoor pools, restaurant, ski slope, indoor/outdoor tennis courts, gym, indoor racquetball court, basketball court & baseball field are all included in this fun community!
Location
State PA
County Pike
Area Lehman Township (13806)
Zoning R
Rooms
Other Rooms Living Room, Bedroom 2, Bedroom 3, Bedroom 4, Kitchen, Bedroom 1, Laundry, Recreation Room, Bathroom 1, Bathroom 2, Bathroom 3
Basement Fully Finished
Main Level Bedrooms 2
Interior
Hot Water Electric
Heating Baseboard - Electric
Cooling None
Equipment Dishwasher, Oven/Range - Electric
Fireplace N
Appliance Dishwasher, Oven/Range - Electric
Heat Source Electric
Laundry Basement
Exterior
Exterior Feature Porch(es), Deck(s)
Garage Spaces 2.0
Waterfront N
Water Access N
Accessibility None
Porch Porch(es), Deck(s)
Parking Type Off Street
Total Parking Spaces 2
Garage N
Building
Lot Description Partly Wooded
Story 1
Foundation Other
Sewer Public Sewer
Water Public
Architectural Style Ranch/Rambler
Level or Stories 1
Additional Building Above Grade, Below Grade
New Construction Y
Schools
School District East Stroudsburg Area
Others
Senior Community No
Tax ID 197.03-03-34
Ownership Fee Simple
SqFt Source Estimated
Acceptable Financing Cash, Conventional
Listing Terms Cash, Conventional
Financing Cash,Conventional
Special Listing Condition Standard
Read Less Info
Want to know what your home might be worth? Contact us for a FREE valuation!

Our team is ready to help you sell your home for the highest possible price ASAP

Bought with Non Member • Metropolitan Regional Information Systems, Inc.

Making real estate fast, fun, and stress-free!




