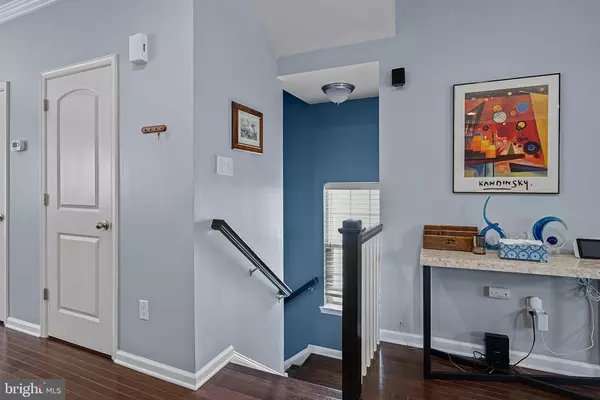$555,000
$559,900
0.9%For more information regarding the value of a property, please contact us for a free consultation.
3 Beds
4 Baths
2,364 SqFt
SOLD DATE : 08/30/2024
Key Details
Sold Price $555,000
Property Type Townhouse
Sub Type End of Row/Townhouse
Listing Status Sold
Purchase Type For Sale
Square Footage 2,364 sqft
Price per Sqft $234
Subdivision Somerton Valley
MLS Listing ID PABU2074034
Sold Date 08/30/24
Style Colonial
Bedrooms 3
Full Baths 3
Half Baths 1
HOA Fees $135/mo
HOA Y/N Y
Abv Grd Liv Area 2,364
Originating Board BRIGHT
Year Built 2015
Annual Tax Amount $7,104
Tax Year 2022
Lot Size 5,723 Sqft
Acres 0.13
Lot Dimensions 0.00 x 0.00
Property Description
Welcome to this immaculately maintained end unit townhome in the heart of Feasterville, where sunlight fills every corner of this inviting home. Step into the finished basement featuring a wet bar, spacious living area, a full bathroom, and direct backyard access beneath a generous deck. The main level boasts a large kitchen with a breakfast area, island seating, and modern appliances. A striking stone fireplace anchors the cozy family room, offering warmth and charm. Sliding doors lead from the kitchen to a perfect deck, ideal for outdoor entertaining or grilling. A convenient powder room completes this level. Upstairs, discover three bedrooms including the serene primary suite with its own full bathroom. An additional hallway bathroom and a well-placed laundry area enhance convenience and functionality throughout the home. This move-in ready property awaits its new owners to enjoy its comfort and convenience. Schedule your appointment today to experience all this home has to offer!
Location
State PA
County Bucks
Area Bensalem Twp (10102)
Zoning R
Rooms
Basement Daylight, Full, Garage Access, Fully Finished
Interior
Hot Water Natural Gas
Heating Forced Air
Cooling Central A/C
Fireplace N
Heat Source Natural Gas
Exterior
Garage Garage - Front Entry
Garage Spaces 1.0
Waterfront N
Water Access N
Accessibility None
Parking Type Attached Garage
Attached Garage 1
Total Parking Spaces 1
Garage Y
Building
Story 3
Foundation Slab, Brick/Mortar
Sewer Public Sewer
Water Public
Architectural Style Colonial
Level or Stories 3
Additional Building Above Grade, Below Grade
New Construction N
Schools
Elementary Schools Belmont Hills
Middle Schools Robert K Shafer
High Schools Bensalem Township
School District Bensalem Township
Others
HOA Fee Include Common Area Maintenance,Lawn Care Front,Lawn Care Side,Lawn Care Rear,Snow Removal,Trash
Senior Community No
Tax ID 02-007-002-061
Ownership Fee Simple
SqFt Source Assessor
Special Listing Condition Standard
Read Less Info
Want to know what your home might be worth? Contact us for a FREE valuation!

Our team is ready to help you sell your home for the highest possible price ASAP

Bought with KAMLESH J PATEL • Coldwell Banker Hearthside Realtors

Making real estate fast, fun, and stress-free!






