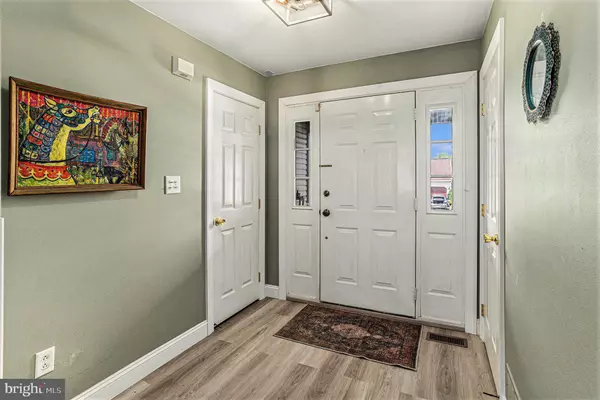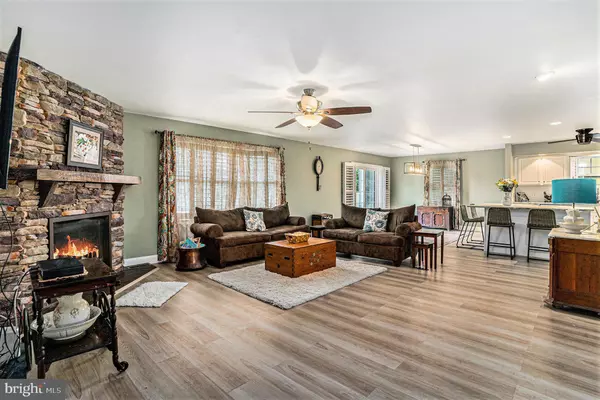$390,000
$384,900
1.3%For more information regarding the value of a property, please contact us for a free consultation.
3 Beds
2 Baths
1,746 SqFt
SOLD DATE : 08/30/2024
Key Details
Sold Price $390,000
Property Type Single Family Home
Sub Type Detached
Listing Status Sold
Purchase Type For Sale
Square Footage 1,746 sqft
Price per Sqft $223
Subdivision Rivers Pointe
MLS Listing ID PABK2046650
Sold Date 08/30/24
Style Ranch/Rambler
Bedrooms 3
Full Baths 2
HOA Y/N N
Abv Grd Liv Area 1,746
Originating Board BRIGHT
Year Built 2005
Annual Tax Amount $6,391
Tax Year 2021
Lot Size 0.350 Acres
Acres 0.35
Property Description
Welcome to 3957 N Alabama Avenue! This stunning 3-bedroom, 2 full-bathroom rancher boasts a beautiful open floor plan. The kitchen features new granite countertops and a fresh backsplash, seamlessly flowing into the living and dining rooms. The living room is anchored by a beautiful fireplace, perfect for cozy evenings and providing ample heat. The master bedroom, situated next to the kitchen, includes a full bathroom and a walk-in closet. Two additional bedrooms and a full bathroom are tucked on the other side of the house, offering privacy and comfort for family or guests. Step outside to find a charming back patio, surrounded by gardens and a privacy fence. The side yard includes an adorable shed for extra storage. Let’s not forget about the spacious 2-car garage that conveniently leads into the laundry room. Don’t miss this incredible opportunity to make this beautiful house your new home! Schedule your showing today!
Location
State PA
County Berks
Area Muhlenberg Twp (10266)
Zoning RES
Rooms
Other Rooms Living Room, Dining Room, Primary Bedroom, Bedroom 2, Bedroom 3, Kitchen, Laundry
Basement Full, Improved
Main Level Bedrooms 3
Interior
Interior Features Breakfast Area, Ceiling Fan(s), Combination Dining/Living, Combination Kitchen/Dining, Combination Kitchen/Living, Floor Plan - Open, Window Treatments
Hot Water Natural Gas
Heating Forced Air
Cooling Central A/C
Fireplaces Number 1
Fireplaces Type Gas/Propane, Mantel(s), Stone
Equipment Refrigerator, Washer - Front Loading, Dryer - Front Loading
Fireplace Y
Appliance Refrigerator, Washer - Front Loading, Dryer - Front Loading
Heat Source Natural Gas
Exterior
Exterior Feature Patio(s)
Garage Additional Storage Area
Garage Spaces 2.0
Fence Vinyl
Waterfront N
Water Access N
Roof Type Asphalt
Accessibility None
Porch Patio(s)
Attached Garage 2
Total Parking Spaces 2
Garage Y
Building
Lot Description Corner
Story 1
Foundation Concrete Perimeter
Sewer Public Sewer
Water Public
Architectural Style Ranch/Rambler
Level or Stories 1
Additional Building Above Grade, Below Grade
New Construction N
Schools
Elementary Schools Muhlenberg Elementary Center
Middle Schools Muhlenberg
High Schools Muhlenberg
School District Muhlenberg
Others
Senior Community No
Tax ID 66-5309-17-21-2979
Ownership Fee Simple
SqFt Source Estimated
Acceptable Financing Cash, Conventional, FHA, VA
Listing Terms Cash, Conventional, FHA, VA
Financing Cash,Conventional,FHA,VA
Special Listing Condition Standard
Read Less Info
Want to know what your home might be worth? Contact us for a FREE valuation!

Our team is ready to help you sell your home for the highest possible price ASAP

Bought with Ronald A Samsel • United Real Estate Strive 212

Making real estate fast, fun, and stress-free!






