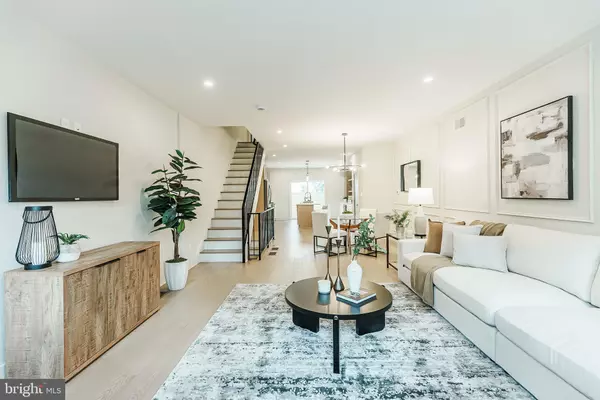$439,000
$439,000
For more information regarding the value of a property, please contact us for a free consultation.
2 Beds
3 Baths
1,556 SqFt
SOLD DATE : 08/19/2024
Key Details
Sold Price $439,000
Property Type Townhouse
Sub Type Interior Row/Townhouse
Listing Status Sold
Purchase Type For Sale
Square Footage 1,556 sqft
Price per Sqft $282
Subdivision Point Breeze
MLS Listing ID PAPH2366028
Sold Date 08/19/24
Style Straight Thru
Bedrooms 2
Full Baths 2
Half Baths 1
HOA Y/N N
Abv Grd Liv Area 1,335
Originating Board BRIGHT
Year Built 1920
Annual Tax Amount $2,327
Tax Year 2022
Lot Size 1,008 Sqft
Acres 0.02
Lot Dimensions 16.00 x 63.00
Property Description
Welcome to your dream home in the vibrant Point Breeze neighborhood of South Philadelphia! This stunning, fully renovated property exemplifies the finest in modern luxury and craftsmanship. From the moment you step inside, you'll be captivated by the exceptional quality of finishes and meticulous attention to detail.
The home features gorgeous white oak engineered hardwood floors that provide a warm and inviting atmosphere, seamlessly tying together each room. Natural light pours in through the high-end Anderson casement windows, enhancing the spaciousness and elegance of the interior, highlighting the expertly crafted accent walls.
The heart of this home is the galley-style kitchen, designed with both aesthetics and functionality in mind. It boasts top-of-the-line appliances, sleek quartz countertops, and custom open shelving. The tiled backsplash adds a sophisticated touch, while the eat-in design makes it perfect for casual dining and entertaining. Glass doors lead to a private rear outdoor space, seamlessly blending indoor and outdoor living.
The property includes two full bathrooms and one half bathroom, each showcasing exquisite finishes. The en-suite bathroom is a true sanctuary, featuring luxurious fixtures, a frameless glass shower, and designer tiles that exude spa-like tranquility. Every detail, from the custom vanities to the premium hardware, has been chosen to offer an unparalleled living experience.
Throughout the home, you'll find abundant closet space, ensuring all your storage needs are met. The finished basement adds valuable living space, ideal for a home office, gym, or entertainment area, complete with the same level of high-quality finishes found throughout the home.
The exterior of the house is equally impressive, featuring a brand new brick facade that enhances its curb appeal and timeless beauty. Additionally, the rear of the house has been expanded, providing extra living space and making the home even more accommodating for your needs.
Living in Philadelphia offers numerous benefits, from its rich history and cultural attractions to its vibrant neighborhoods and diverse culinary scene. Enjoy easy access to public transportation, making it convenient to explore all that the city has to offer. Whether you're heading to bustling Center City or the trendy East Passyunk corridor, you'll find a wealth of dining, shopping, and entertainment options at your fingertips. Philadelphia's unique blend of historic charm and modern amenities makes it an ideal place to call home.
To top it all off, this home comes with a tax abatement, providing significant savings and making it an even more attractive investment.
This property is a rare find, combining elegance, comfort, and a prime location in one of South Philadelphia's most exciting neighborhoods. Don't miss the opportunity to make this exquisite home yours!
Location
State PA
County Philadelphia
Area 19146 (19146)
Zoning RSA5
Direction South
Rooms
Basement Partial, Partially Finished, Poured Concrete, Sump Pump, Water Proofing System, Drainage System
Interior
Interior Features Combination Dining/Living, Dining Area, Floor Plan - Open, Kitchen - Eat-In, Kitchen - Galley, Kitchen - Gourmet, Kitchen - Island, Wood Floors
Hot Water Electric
Heating Energy Star Heating System
Cooling Energy Star Cooling System, Central A/C
Flooring Engineered Wood, Ceramic Tile
Equipment Disposal, Energy Efficient Appliances, ENERGY STAR Dishwasher, ENERGY STAR Refrigerator, Water Heater, Stainless Steel Appliances, Oven/Range - Gas
Fireplace N
Window Features Casement,Energy Efficient,Low-E
Appliance Disposal, Energy Efficient Appliances, ENERGY STAR Dishwasher, ENERGY STAR Refrigerator, Water Heater, Stainless Steel Appliances, Oven/Range - Gas
Heat Source Natural Gas
Laundry Upper Floor
Exterior
Fence Wood
Waterfront N
Water Access N
View City
Roof Type Flat
Accessibility None
Parking Type On Street
Garage N
Building
Lot Description Rear Yard
Story 2
Foundation Stone
Sewer Public Sewer
Water Public
Architectural Style Straight Thru
Level or Stories 2
Additional Building Above Grade, Below Grade
Structure Type Dry Wall
New Construction N
Schools
School District The School District Of Philadelphia
Others
Senior Community No
Tax ID 363044300
Ownership Fee Simple
SqFt Source Assessor
Acceptable Financing FHA, Conventional, Cash, FHA 203(b), PHFA, VA
Listing Terms FHA, Conventional, Cash, FHA 203(b), PHFA, VA
Financing FHA,Conventional,Cash,FHA 203(b),PHFA,VA
Special Listing Condition Standard
Read Less Info
Want to know what your home might be worth? Contact us for a FREE valuation!

Our team is ready to help you sell your home for the highest possible price ASAP

Bought with Dylan J Collie • KW Empower

Making real estate fast, fun, and stress-free!






