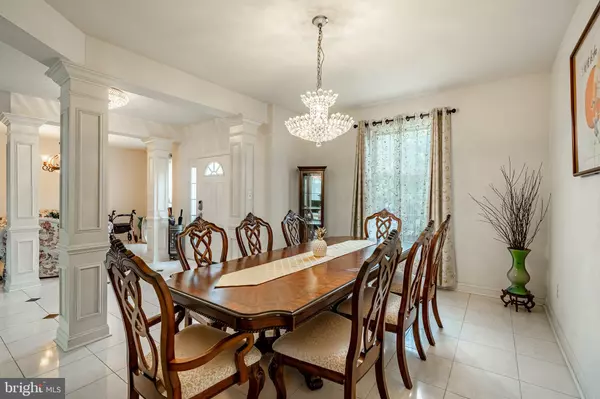$869,000
$869,000
For more information regarding the value of a property, please contact us for a free consultation.
4 Beds
3 Baths
3,639 SqFt
SOLD DATE : 08/23/2024
Key Details
Sold Price $869,000
Property Type Single Family Home
Sub Type Detached
Listing Status Sold
Purchase Type For Sale
Square Footage 3,639 sqft
Price per Sqft $238
Subdivision Island Green Estates
MLS Listing ID PAPH2368976
Sold Date 08/23/24
Style Colonial
Bedrooms 4
Full Baths 2
Half Baths 1
HOA Fees $35/qua
HOA Y/N Y
Abv Grd Liv Area 3,639
Originating Board BRIGHT
Year Built 2006
Annual Tax Amount $7,180
Tax Year 2022
Lot Size 10,034 Sqft
Acres 0.23
Lot Dimensions 89.00 x 113.00
Property Description
Exquisite opportunity to own in sought-after Island Green Estates. Homes in this neighborhood rarely come to market, and this one has been lovingly maintained by its original owners. At over 3,600 square feet and sitting on nearly a quarter of an acre, enjoy some breathing room while being seconds to 63, 232 and Route 1. The home features a stucco and quoin facade with mature landscaping. The foyer is open to the formal living and dining room, with substantial columns and elegant marble flooring that continues throughout the first floor. Off the foyer is a private study which could also serve as an additional bedroom. At the center of the home, the great room features a soaring two story ceiling, and is drenched in natural light. With seemingly endless cabinets, a nicely sized pantry, stainless steel appliances, and huge granite island, there is no holiday meal this kitchen can't conquer. As for outdoor entertaining, there are sliding doors off the kitchen to the rear patio and gardens. Upstairs, the owners' suite features a full private bathroom and walk-in closet. There are three more nicely sized bedrooms and a full hall bathroom, as well as engineered hardwood floors in all bedrooms and the hallway. Rare for the area, this home also features a full concrete basement, as well as a 2-car garage (featuring an additional studio space) and laundry room.
Location
State PA
County Philadelphia
Area 19115 (19115)
Zoning RSD1
Rooms
Other Rooms Living Room, Dining Room, Primary Bedroom, Bedroom 2, Bedroom 3, Bedroom 4, Kitchen, Breakfast Room, Study, Great Room, Laundry, Primary Bathroom, Full Bath, Half Bath
Basement Full
Interior
Interior Features Floor Plan - Traditional, Formal/Separate Dining Room, Family Room Off Kitchen, Breakfast Area
Hot Water Natural Gas
Cooling Central A/C
Fireplaces Number 1
Fireplaces Type Gas/Propane
Equipment Refrigerator, Oven/Range - Gas, Dishwasher, Microwave
Fireplace Y
Appliance Refrigerator, Oven/Range - Gas, Dishwasher, Microwave
Heat Source Natural Gas
Exterior
Garage Additional Storage Area
Garage Spaces 2.0
Waterfront N
Water Access N
Roof Type Architectural Shingle
Accessibility None
Parking Type Attached Garage
Attached Garage 2
Total Parking Spaces 2
Garage Y
Building
Story 2
Foundation Concrete Perimeter
Sewer Public Sewer
Water Public
Architectural Style Colonial
Level or Stories 2
Additional Building Above Grade, Below Grade
New Construction N
Schools
School District The School District Of Philadelphia
Others
Senior Community No
Tax ID 581189532
Ownership Fee Simple
SqFt Source Assessor
Acceptable Financing Cash, Conventional, FHA
Listing Terms Cash, Conventional, FHA
Financing Cash,Conventional,FHA
Special Listing Condition Standard
Read Less Info
Want to know what your home might be worth? Contact us for a FREE valuation!

Our team is ready to help you sell your home for the highest possible price ASAP

Bought with Tom Zhang • Premium Realty Castor Inc

Making real estate fast, fun, and stress-free!






