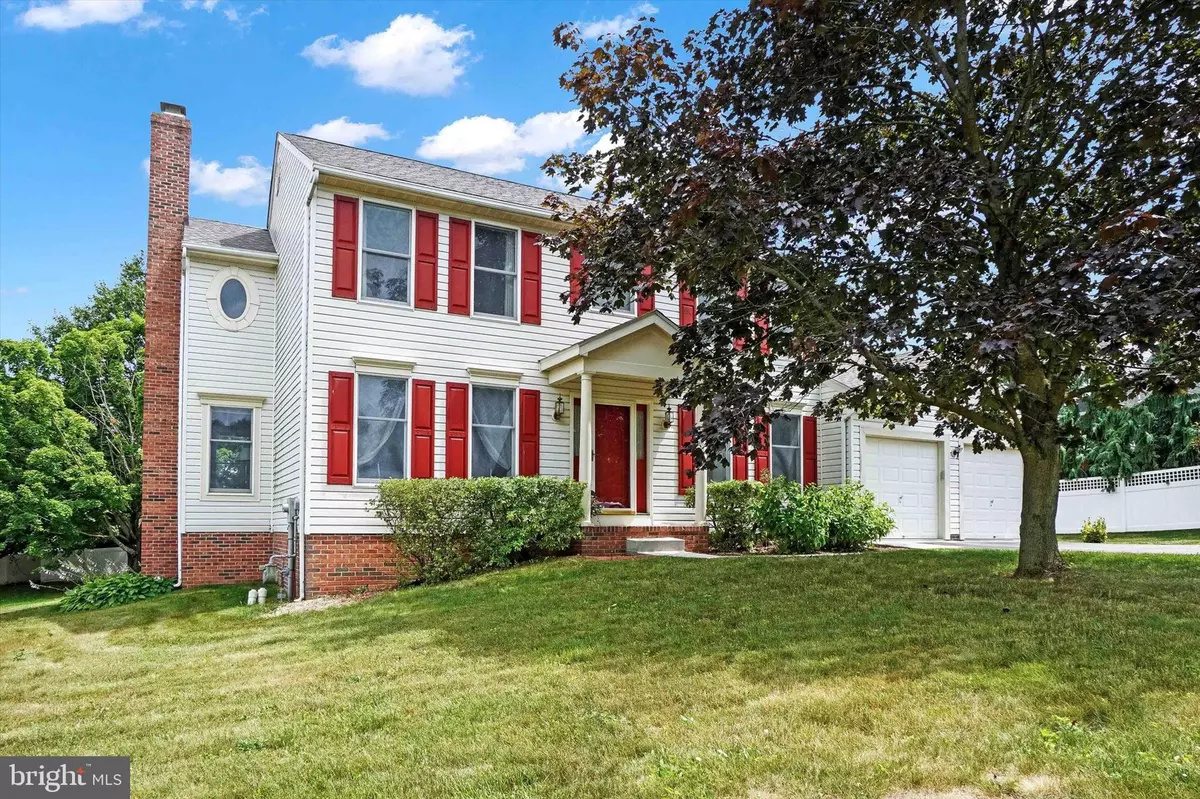$435,000
$449,900
3.3%For more information regarding the value of a property, please contact us for a free consultation.
4 Beds
4 Baths
2,685 SqFt
SOLD DATE : 08/23/2024
Key Details
Sold Price $435,000
Property Type Single Family Home
Sub Type Detached
Listing Status Sold
Purchase Type For Sale
Square Footage 2,685 sqft
Price per Sqft $162
Subdivision Bridlewood Estates West
MLS Listing ID PAYK2063892
Sold Date 08/23/24
Style Colonial
Bedrooms 4
Full Baths 2
Half Baths 2
HOA Y/N N
Abv Grd Liv Area 2,068
Originating Board BRIGHT
Year Built 1993
Annual Tax Amount $6,710
Tax Year 2024
Lot Size 0.492 Acres
Acres 0.49
Property Description
Welcome home to this spacious and inviting 4-bedroom residence featuring 2 full bathrooms and 2 half bathrooms. The heart of the home is a generously sized kitchen that seamlessly opens to a large family room with a wood-burning fireplace, creating an ideal space for gatherings and everyday living. The kitchen offers a picturesque view of the backyard with a beautiful cherry tree you can view through the window above the sink. Main floor boasts a formal living room and dining room, perfect for entertaining guests. The Primary bedroom is a highlight, featuring vaulted ceilings, 2 closets and offering ample space for comfort and relaxation. Three additional bedrooms and 2nd full bathroom are located upstairs. The large finished basement is a standout feature, offering plenty of room to hang out with friends and entertain easily, with a half bathroom conveniently located off the laundry room. The basement also features a large storage area, ample natural light, and a convenient walk-out to the great backyard.
Whether you're enjoying the outdoor space on the back deck or relaxing inside, this home provides a wonderful blend of indoor and outdoor living. The homeowners have also prioritized efficiency, adding an extra 9" of insulation to save on utility bills. The garage features 2 electric car outlets and the kitchen pantry has a laundry hook-up if you prefer to have main floor laundry.
Experience the charm and functionality of this beautiful home, designed for both relaxation and entertainment. Make your appointment today!
Location
State PA
County York
Area Shrewsbury Boro (15284)
Zoning RESIDENTIAL
Rooms
Other Rooms Living Room, Dining Room, Primary Bedroom, Bedroom 2, Bedroom 3, Bedroom 4, Kitchen, Game Room, Family Room, Foyer
Basement Connecting Stairway, Outside Entrance, Rear Entrance, Sump Pump, Daylight, Partial, Fully Finished, Heated, Walkout Stairs
Interior
Interior Features Formal/Separate Dining Room, Dining Area
Hot Water Natural Gas
Heating Forced Air
Cooling Ceiling Fan(s), Central A/C
Flooring Carpet, Hardwood, Laminate Plank
Fireplaces Number 1
Equipment Washer/Dryer Hookups Only, Dishwasher, Disposal, Dryer, Oven/Range - Gas, Refrigerator, Washer
Fireplace Y
Window Features Double Pane
Appliance Washer/Dryer Hookups Only, Dishwasher, Disposal, Dryer, Oven/Range - Gas, Refrigerator, Washer
Heat Source Natural Gas
Laundry Has Laundry, Basement, Hookup
Exterior
Exterior Feature Deck(s)
Garage Garage Door Opener, Garage - Front Entry
Garage Spaces 2.0
Fence Partially
Waterfront N
Water Access N
Roof Type Asphalt
Accessibility None
Porch Deck(s)
Parking Type Off Street, On Street, Attached Garage
Attached Garage 2
Total Parking Spaces 2
Garage Y
Building
Lot Description Cleared
Story 2
Foundation Concrete Perimeter
Sewer Public Sewer
Water Public
Architectural Style Colonial
Level or Stories 2
Additional Building Above Grade, Below Grade
New Construction N
Schools
Elementary Schools Shrewsbury
Middle Schools Southern
High Schools Susquehannock
School District Southern York County
Others
Senior Community No
Tax ID 84-000-07-0221-00-00000
Ownership Fee Simple
SqFt Source Estimated
Acceptable Financing FHA, Conventional, VA, USDA
Listing Terms FHA, Conventional, VA, USDA
Financing FHA,Conventional,VA,USDA
Special Listing Condition Standard
Read Less Info
Want to know what your home might be worth? Contact us for a FREE valuation!

Our team is ready to help you sell your home for the highest possible price ASAP

Bought with Julia L Shelley • Cummings & Co. Realtors

Making real estate fast, fun, and stress-free!






