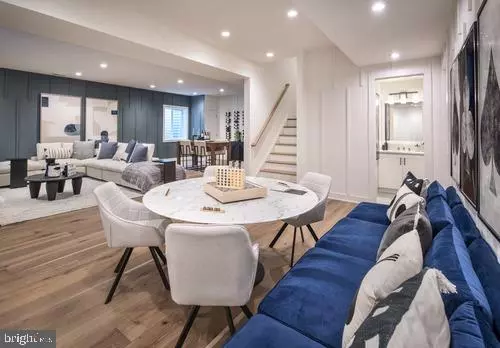$920,000
$949,161
3.1%For more information regarding the value of a property, please contact us for a free consultation.
3 Beds
3 Baths
2,588 SqFt
SOLD DATE : 08/23/2024
Key Details
Sold Price $920,000
Property Type Townhouse
Sub Type End of Row/Townhouse
Listing Status Sold
Purchase Type For Sale
Square Footage 2,588 sqft
Price per Sqft $355
Subdivision Regency At Waterside
MLS Listing ID PAMC2099512
Sold Date 08/23/24
Style Carriage House
Bedrooms 3
Full Baths 2
Half Baths 1
HOA Fees $285/mo
HOA Y/N Y
Abv Grd Liv Area 2,588
Originating Board BRIGHT
Year Built 2024
Tax Year 2024
Lot Size 5,780 Sqft
Acres 0.13
Property Description
Modern luxury meets elegant design in this stunning quick move-in home on home site 326! As you enter the Vetri Aberdeen, the exquisite foyer presents sweeping views of this home's open-concept floor plan and luxurious finishes. This beautiful 2-story entryway welcomes you home with stunning views of the main living space with it's contemporary gas fireplace and dramatic 2-story windows! Accompanied by plenty of cabinet and counter space, Jenn Air appliances, and a massive center island, this state-of-the-art kitchen is truly the centerpiece of the home. Expertly designed finishes, including Mohawk hardwood throughout most of the home, quartz counters, and stacked kitchen cabinets, are available for you enjoy in this dream home. The first-floor primary bathroom suite is tucked away for a more intimate, private setting and includes a spacious spa-like shower and walk-in closet. The backyard features a covered outdoor living area, creating the perfect spot for activities, grilling, and outdoor entertaining, plus the location at the end of a cul-de-sac is not to be missed! With an idyllic blend of comfort and elegance, this move-in ready home perfectly fits your lifestyle. Come experience your dream home today! Enjoy the walking trail that wraps around most of the community, and then stop in at the clubhouse to experience all the resort-like amenities this 55+ community has to offer!
Model photos are for representation only and may show upgrades not included. Please see sales person for all the details.
Location
State PA
County Montgomery
Area Horsham Twp (10636)
Zoning RESIDENTIAL
Rooms
Other Rooms Dining Room, Primary Bedroom, Bedroom 2, Bedroom 3, Kitchen, Great Room, Laundry, Loft, Storage Room, Bathroom 2, Primary Bathroom, Half Bath
Main Level Bedrooms 1
Interior
Interior Features Combination Kitchen/Dining, Combination Dining/Living, Entry Level Bedroom, Floor Plan - Open, Kitchen - Island, Pantry, Primary Bath(s), Sprinkler System, Walk-in Closet(s)
Hot Water Natural Gas
Heating Forced Air
Cooling Central A/C
Flooring Carpet, Ceramic Tile, Hardwood
Equipment Cooktop, Dishwasher, Disposal, Microwave, Oven - Wall, Range Hood, Stainless Steel Appliances, Washer/Dryer Hookups Only
Appliance Cooktop, Dishwasher, Disposal, Microwave, Oven - Wall, Range Hood, Stainless Steel Appliances, Washer/Dryer Hookups Only
Heat Source Natural Gas
Laundry Hookup, Main Floor
Exterior
Garage Garage - Front Entry, Garage Door Opener, Inside Access
Garage Spaces 4.0
Waterfront N
Water Access N
Roof Type Fiberglass
Accessibility Doors - Lever Handle(s)
Parking Type Attached Garage, Driveway
Attached Garage 2
Total Parking Spaces 4
Garage Y
Building
Story 2
Foundation Slab
Sewer Public Sewer
Water Public
Architectural Style Carriage House
Level or Stories 2
Additional Building Above Grade
Structure Type 9'+ Ceilings,2 Story Ceilings,Dry Wall
New Construction Y
Schools
School District Hatboro-Horsham
Others
Pets Allowed Y
HOA Fee Include Common Area Maintenance,Lawn Maintenance,Snow Removal,Trash
Senior Community Yes
Age Restriction 55
Tax ID NO TAX RECORD
Ownership Fee Simple
SqFt Source Estimated
Acceptable Financing Cash, Conventional, FHA, VA
Listing Terms Cash, Conventional, FHA, VA
Financing Cash,Conventional,FHA,VA
Special Listing Condition Standard
Pets Description Cats OK, Dogs OK, Number Limit
Read Less Info
Want to know what your home might be worth? Contact us for a FREE valuation!

Our team is ready to help you sell your home for the highest possible price ASAP

Bought with Edward J. Ross • Monument Sotheby's International Realty

Making real estate fast, fun, and stress-free!






